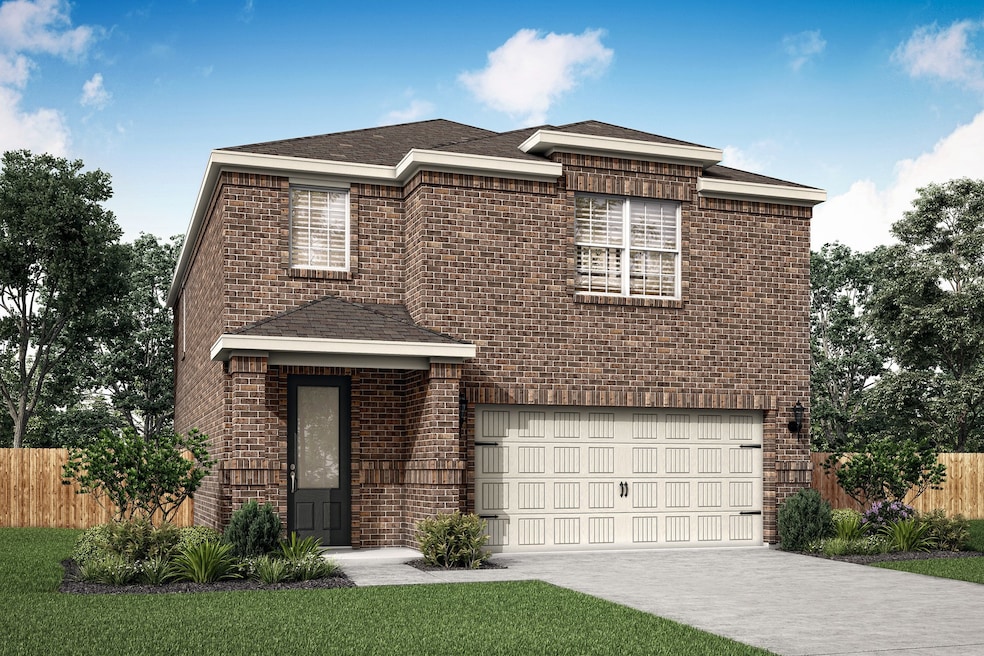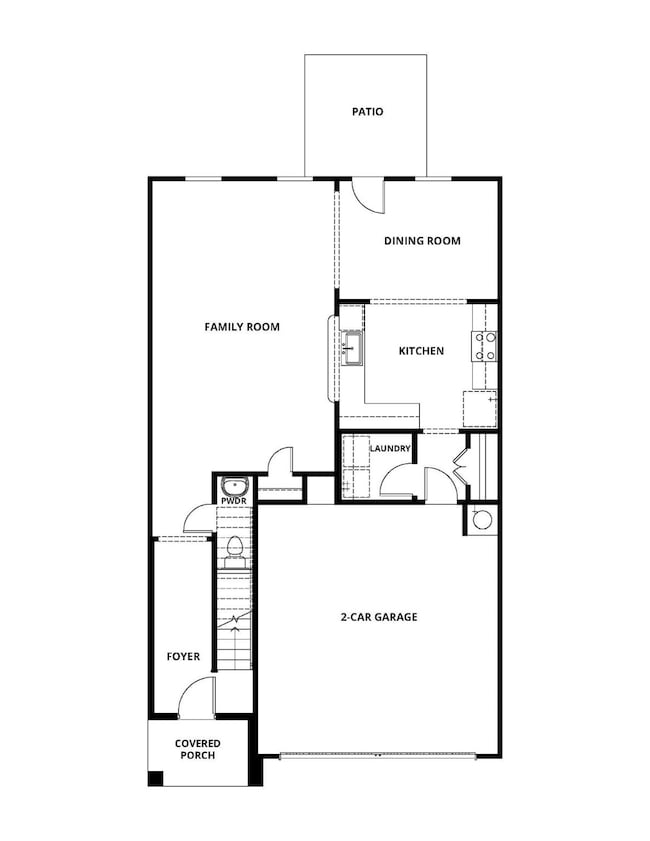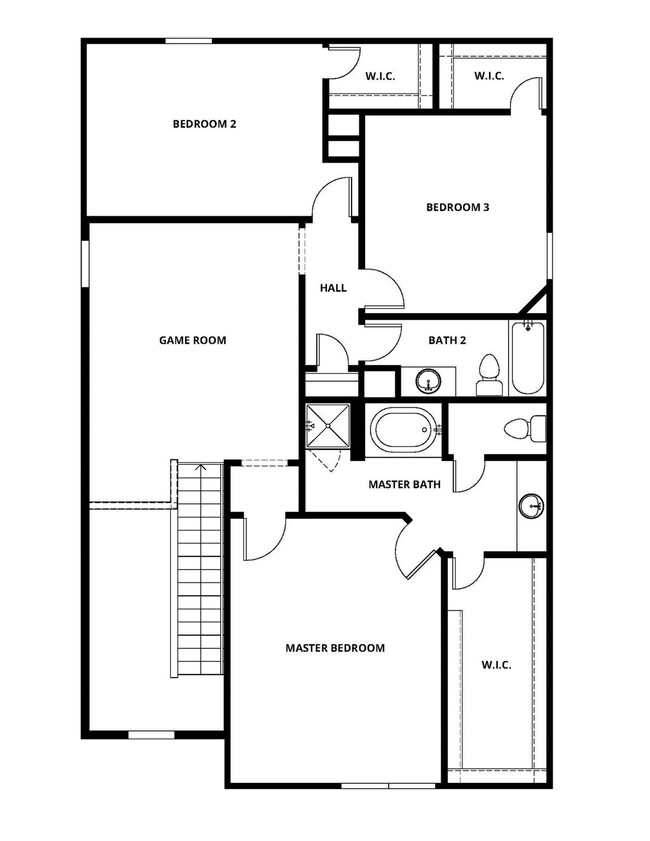1213 Bullock Dr Princeton, TX 75407
Estimated payment $2,111/month
Highlights
- New Construction
- Community Playground
- ADA Compliant
- 2 Car Attached Garage
- Park
- Luxury Vinyl Plank Tile Flooring
About This Home
Step into comfort and functionality with this beautifully designed home, perfect for both everyday living and entertaining. The open-concept living and dining room offers a seamless flow, creating an inviting space to host friends and family. Upstairs, you'll find a versatile game room that adds valuable extra living space and can easily be used as a fourth bedroom, home office, or media room - complementing the three existing bedrooms. This home comes fully upgraded with stainless-steel kitchen appliances, quartz countertops, 42” upper wood cabinets with crown molding, recessed lighting, and even a USB charging outlet for added convenience. Other included features are 2” faux-wood blinds throughout, programmable thermostats, and a Wi-Fi-enabled garage door opener, all at no additional cost. With all these premium features included, this home is truly move-in ready. Don’t miss your chance to make it yours - schedule your private showing today!
Listing Agent
LGI Homes Brokerage Phone: 281-362-8998 License #0226524 Listed on: 03/14/2025
Home Details
Home Type
- Single Family
Est. Annual Taxes
- $1,059
Year Built
- Built in 2024 | New Construction
HOA Fees
- $36 Monthly HOA Fees
Parking
- 2 Car Attached Garage
- Garage Door Opener
Home Design
- Brick Exterior Construction
- Slab Foundation
- Composition Roof
Interior Spaces
- 2,232 Sq Ft Home
- 2-Story Property
Kitchen
- Gas Cooktop
- Microwave
- Dishwasher
Flooring
- Carpet
- Luxury Vinyl Plank Tile
Bedrooms and Bathrooms
- 3 Bedrooms
Schools
- Godwin Elementary School
- Princeton High School
Utilities
- Central Heating and Cooling System
- Heating System Uses Natural Gas
- High Speed Internet
Additional Features
- ADA Compliant
- 4,400 Sq Ft Lot
Listing and Financial Details
- Legal Lot and Block 13 / F
- Assessor Parcel Number R1279700F01301
Community Details
Overview
- Association fees include ground maintenance
- Legacy Southwest Property Management Association
- Princeton Heights Subdivision
Recreation
- Community Playground
- Park
- Trails
Map
Home Values in the Area
Average Home Value in this Area
Tax History
| Year | Tax Paid | Tax Assessment Tax Assessment Total Assessment is a certain percentage of the fair market value that is determined by local assessors to be the total taxable value of land and additions on the property. | Land | Improvement |
|---|---|---|---|---|
| 2024 | $1,059 | $57,024 | $55,000 | -- |
| 2023 | $1,059 | $47,520 | $47,520 | -- |
Property History
| Date | Event | Price | Change | Sq Ft Price |
|---|---|---|---|---|
| 07/10/2025 07/10/25 | Pending | -- | -- | -- |
| 07/03/2025 07/03/25 | Price Changed | $372,900 | +1.1% | $167 / Sq Ft |
| 06/20/2025 06/20/25 | For Sale | $368,900 | 0.0% | $165 / Sq Ft |
| 06/14/2025 06/14/25 | Pending | -- | -- | -- |
| 04/17/2025 04/17/25 | Price Changed | $368,900 | -1.6% | $165 / Sq Ft |
| 04/09/2025 04/09/25 | For Sale | $374,900 | 0.0% | $168 / Sq Ft |
| 03/29/2025 03/29/25 | Pending | -- | -- | -- |
| 03/14/2025 03/14/25 | For Sale | $374,900 | -- | $168 / Sq Ft |
Purchase History
| Date | Type | Sale Price | Title Company |
|---|---|---|---|
| Special Warranty Deed | -- | None Listed On Document |
Source: North Texas Real Estate Information Systems (NTREIS)
MLS Number: 20871543
APN: R-12797-00F-0130-1
- 1208 Bullock Dr
- 1205 Dye Blvd
- 1209 Dye Blvd
- 1107 Bullock Dr
- 1211 Dye Blvd
- 1105 Dye Blvd
- 1213 Dye Blvd
- 1109 Windermere Way
- 1111 Windermere Way
- 1100 Windermere Way
- 1102 Windermere Way
- 1113 Windermere Way
- 1104 Windermere Way
- 1106 Windermere Way
- 1115 Windermere Way
- 1108 Windermere Way
- 1117 Windermere Way
- 1110 Windermere Way
- 1119 Windermere Way
- 1112 Windermere Way



