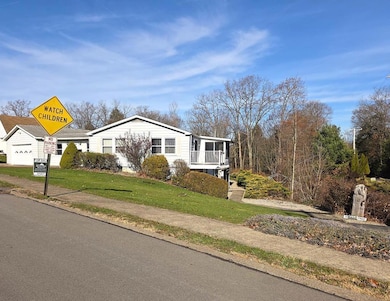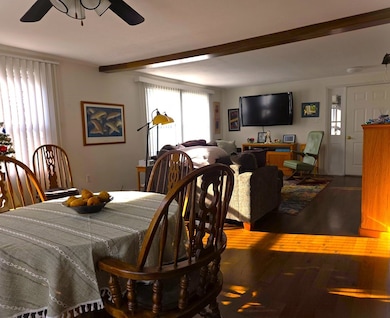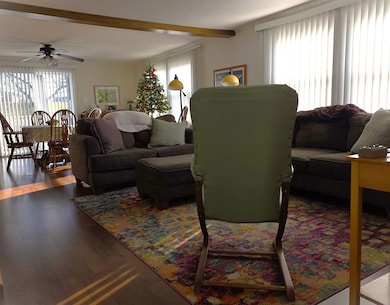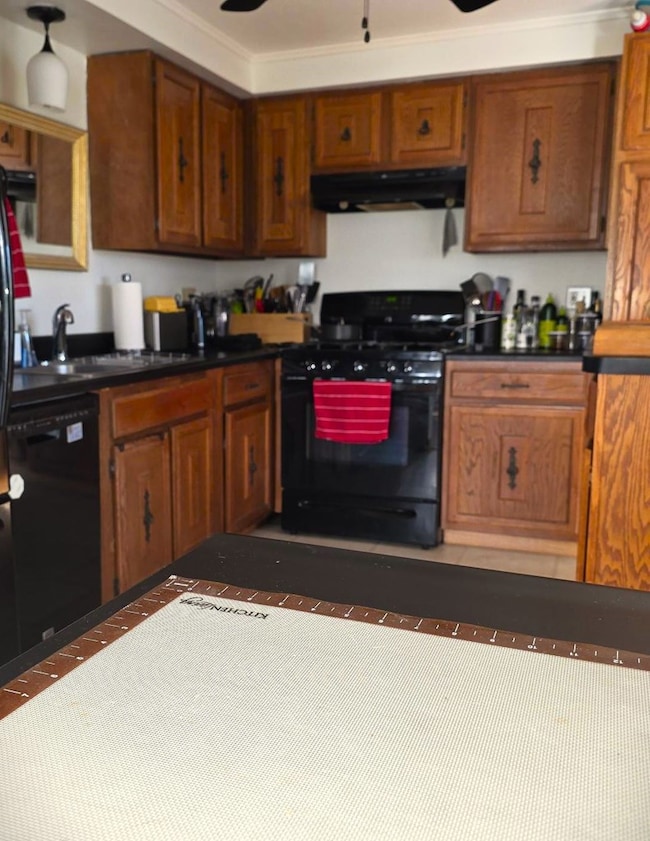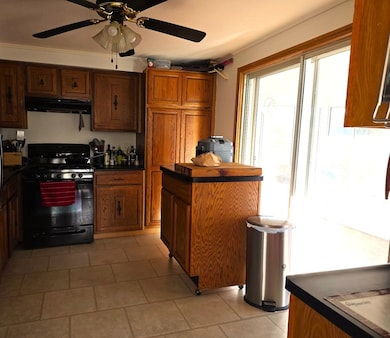1213 Chestnut St Clarion, PA 16214
Estimated payment $1,872/month
Highlights
- 0.75 Acre Lot
- Raised Ranch Architecture
- Main Floor Bedroom
- Deck
- Wood Flooring
- Porch
About This Home
0.75 ACRE CORNER LOT, RAISED-RANCH. 4 BEDROOMS ON THE MAIN LEVEL. 3 BEDROOMS WITHIN LOWER LEVEL. LOWER-LEVEL COMES WITH A VALID CLARION BORO RENTAL PERMIT. FULL KITCHEN ON BOTH LEVELS. ALL KITCHEN APPLIANCES ON BOTH LEVELS, & WASHER/DRYER UNITS ARE IINCLUDED. CENTRAL-AIR. 200 AMP SERVICE. EXTRA LARGE 24' X 24' ATTACHED 2 CAR GARAGE, STORAGE SHELVES AND WORK-BENCH. 9' X 16' EXTENDED GARAGE SPACE, WHICH ALSO HAS A GARAGE DOOR. MAIN LEVEL HAS A 10' X 30' DECK. OPENS/CONNECTS TO THE KITCHEN & DINING ROOM AREAS. 1/2 OF THE DECKING IS AN ENCLOSED 10' X 15' SUN PORCH. LOWER LEVEL PATIO AREA. PRIVATE ACCESS TO LOWER-LEVEL, OR ALSO BY MAIN LEVEL. 3 OUTDOOR SHEDS. COMPOSITE DECKED GAZEBO. ACROSS ROAD TO WEAVER PUBLIC PARK/LITTLE LEAGUE FIELDS. CLARION AREA SCHOOLS. MINUTES FROM DOWNTOWN CLARION. FULL FINISHED LOWER-LEVEL. WELL MAINTAINED LANDSCAPING. POSSIBILITY OF RENTAL INCOME. EACH LEVEL CONSISTS OF 11 ROOMS. EXTRA ROOMS/SPACE ON BOTH LEVELS TOO GREAT TO BE LISTED.
Listing Agent
Ace Montana Realty Brokerage Email: 8142272456, ace@acemontanarealty.comcastbiz.net License #SB065384 Listed on: 11/24/2025
Home Details
Home Type
- Single Family
Est. Annual Taxes
- $4,100
Year Built
- Built in 1978
Lot Details
- 0.75 Acre Lot
Parking
- 2 Car Attached Garage
- Driveway
- Open Parking
Home Design
- Raised Ranch Architecture
- Frame Construction
- Composition Roof
- Vinyl Siding
Interior Spaces
- 1,908 Sq Ft Home
- 2-Story Property
Kitchen
- Range
- Microwave
- Dishwasher
- Disposal
Flooring
- Wood
- Laminate
Bedrooms and Bathrooms
- 4 Bedrooms
- Main Floor Bedroom
Laundry
- Dryer
- Washer
Finished Basement
- Walk-Out Basement
- Basement Fills Entire Space Under The House
Outdoor Features
- Deck
- Patio
- Outdoor Storage
- Porch
Utilities
- Forced Air Heating and Cooling System
- Space Heater
- 200+ Amp Service
- Natural Gas Connected
- Gas Water Heater
- Cable TV Available
Community Details
- Property is near a preserve or public land
Listing and Financial Details
- Assessor Parcel Number 05-030-033-001-00
Map
Home Values in the Area
Average Home Value in this Area
Tax History
| Year | Tax Paid | Tax Assessment Tax Assessment Total Assessment is a certain percentage of the fair market value that is determined by local assessors to be the total taxable value of land and additions on the property. | Land | Improvement |
|---|---|---|---|---|
| 2025 | $4,077 | $35,689 | $900 | $34,789 |
| 2024 | $3,898 | $35,689 | $900 | $34,789 |
| 2023 | $3,898 | $35,689 | $900 | $34,789 |
| 2022 | $3,898 | $35,689 | $900 | $34,789 |
| 2021 | $3,916 | $35,689 | $900 | $34,789 |
| 2020 | $3,916 | $35,689 | $900 | $34,789 |
| 2019 | $3,916 | $35,689 | $900 | $34,789 |
| 2018 | $3,916 | $35,689 | $900 | $34,789 |
| 2017 | $3,916 | $35,689 | $900 | $34,789 |
| 2016 | $3,784 | $35,689 | $900 | $34,789 |
| 2014 | -- | $35,689 | $900 | $34,789 |
Property History
| Date | Event | Price | List to Sale | Price per Sq Ft |
|---|---|---|---|---|
| 11/24/2025 11/24/25 | For Sale | $289,900 | -- | $152 / Sq Ft |
Purchase History
| Date | Type | Sale Price | Title Company |
|---|---|---|---|
| Quit Claim Deed | -- | -- |
Source: Allegheny Valley Board of REALTORS®
MLS Number: 162386
APN: 005-062010
- 1306 Eastwood Dr
- LOT B Waterworks Rd
- LOT A Waterworks Rd
- 1318 Eastwood Dr
- 990 E Main St
- 14804 Route 322
- 711 Ridge Rd
- Lot 11 Gemmell Dr
- Lots11-12 Gemmell Dr
- Lot 13 Gemmell Dr
- Lot 12 Gemmell Dr
- 162 E Maple Ln
- 68 S 7th Ave
- 208 Corbett St
- 20 & 48 S 6th Ave
- Part of Grand Avenue Extension
- 383 Silvering Rd
- 509 Greenville Pike
- 35 S 5th Ave
- 542 Greenville Pike
- 650 Main St
- 301 Grand Avenue Extension
- 116 S 7th Ave
- 533 Liberty St
- 157 S 5th Ave
- 247 Main St
- 202 N 2nd Ave
- 18 Sportsman Dr
- 447 Career Ln
- 21159 Paint Blvd
- 509 Ridgewood Rd
- 383 Church St
- 370 Church St
- 29 Timber View Alley
- 794 Whitling Rd
- 3947 Route 899
- 215 Seneca Woods Dr
- 41165 Pennsylvania 66
- 151 Plum St Unit 108
- 151 Plum St Unit 202

