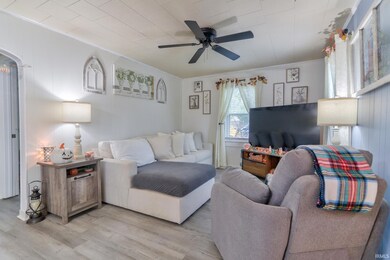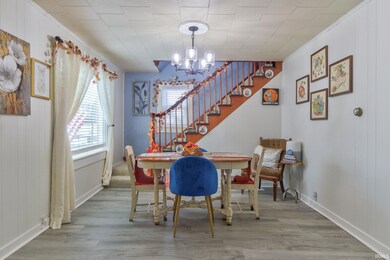1213 Darwin Ave Princeton, IN 47670
Estimated payment $923/month
Highlights
- Formal Dining Room
- Porch
- Patio
- 1.5 Car Detached Garage
- Bathtub with Shower
- Ceramic Countertops
About This Home
Welcome to this charming and well-maintained cottage home featuring 2 bedrooms and 1 bath in Princeton. Enter through the arched foyer into an open-concept living and dining space with updated flooring and plenty of natural light. The kitchen features ample cabinet space, ceramic tile countertops, and freshly painted cabinets that give it a bright, refreshed feel. The main-floor primary bedroom includes built-ins and large windows, while the second bedroom is upstairs, along with a versatile second living area that could serve as an office, guest space, or bonus room. The unfinished basement provides a gas fireplace, laundry area, and plenty of potential for future finishing, along with attic storage for extra room. Outside, enjoy the beautifully landscaped yard, open patio, and detached 1.5-car garage. Recent updates include new main-level flooring, professionally painted kitchen cabinets, electrical upgrades, a radon system, and more, making this inviting home move-in ready.
Home Details
Home Type
- Single Family
Est. Annual Taxes
- $966
Year Built
- Built in 1946
Lot Details
- 7,841 Sq Ft Lot
- Landscaped
- Level Lot
Parking
- 1.5 Car Detached Garage
- Gravel Driveway
Home Design
- Cabin
- Vinyl Construction Material
Interior Spaces
- 1.5-Story Property
- Ceiling Fan
- Fireplace With Gas Starter
- Entrance Foyer
- Formal Dining Room
- Storage In Attic
- Ceramic Countertops
Flooring
- Carpet
- Vinyl
Bedrooms and Bathrooms
- 2 Bedrooms
- Split Bedroom Floorplan
- 1 Full Bathroom
- Bathtub with Shower
Unfinished Basement
- Basement Fills Entire Space Under The House
- Fireplace in Basement
- Block Basement Construction
Outdoor Features
- Patio
- Porch
Schools
- Princeton Elementary And Middle School
- Princeton High School
Utilities
- Forced Air Heating and Cooling System
- Window Unit Cooling System
Community Details
- Mckaw Summit Subdivision
Listing and Financial Details
- Assessor Parcel Number 26-11-13-204-004.190-028
Map
Home Values in the Area
Average Home Value in this Area
Tax History
| Year | Tax Paid | Tax Assessment Tax Assessment Total Assessment is a certain percentage of the fair market value that is determined by local assessors to be the total taxable value of land and additions on the property. | Land | Improvement |
|---|---|---|---|---|
| 2024 | $966 | $96,600 | $5,500 | $91,100 |
| 2023 | $1,862 | $93,100 | $5,500 | $87,600 |
| 2022 | $1,736 | $86,800 | $5,500 | $81,300 |
| 2021 | $1,406 | $70,300 | $5,500 | $64,800 |
| 2020 | $1,266 | $63,300 | $5,500 | $57,800 |
| 2019 | $1,316 | $65,800 | $5,500 | $60,300 |
| 2018 | $1,262 | $63,100 | $5,500 | $57,600 |
| 2017 | $1,244 | $62,200 | $5,500 | $56,700 |
| 2016 | $1,312 | $65,600 | $5,500 | $60,100 |
| 2014 | $1,212 | $60,600 | $5,500 | $55,100 |
| 2013 | -- | $61,200 | $5,500 | $55,700 |
Property History
| Date | Event | Price | List to Sale | Price per Sq Ft | Prior Sale |
|---|---|---|---|---|---|
| 10/10/2025 10/10/25 | Pending | -- | -- | -- | |
| 10/08/2025 10/08/25 | For Sale | $160,000 | +33.4% | $119 / Sq Ft | |
| 09/12/2024 09/12/24 | Sold | $119,900 | 0.0% | $120 / Sq Ft | View Prior Sale |
| 08/13/2024 08/13/24 | Pending | -- | -- | -- | |
| 08/06/2024 08/06/24 | For Sale | $119,900 | -- | $120 / Sq Ft |
Purchase History
| Date | Type | Sale Price | Title Company |
|---|---|---|---|
| Warranty Deed | $119,900 | None Listed On Document | |
| Deed | $36,500 | Statewide Title Co Inc | |
| Sheriffs Deed | $77,200 | Feiwell & Hannoy | |
| Sheriffs Deed | $77,200 | Feiwell & Hannoy |
Mortgage History
| Date | Status | Loan Amount | Loan Type |
|---|---|---|---|
| Open | $123,232 | New Conventional |
Source: Indiana Regional MLS
MLS Number: 202540727
APN: 26-11-13-204-004.190-028
- 1101 Virgil Blvd
- 1218 Mckinley St
- 904 Virgil Blvd
- 421 S Spring St
- 506 W Monroe St
- 319 W Monroe St
- 1706 W Rose Ct
- 1737 W Rose Ct
- 773 S Magnolia Ave
- 515 S Main St
- 761 S Magnolia Ave
- 737 S Magnolia Ave
- 403 E Illinois St
- 601 S Gibson St
- 310 S Hart St
- 301 E Monroe St
- 827 S Stormont St
- 902 W Broadway St
- 820 S Stormont St
- 730 S Stormont St







