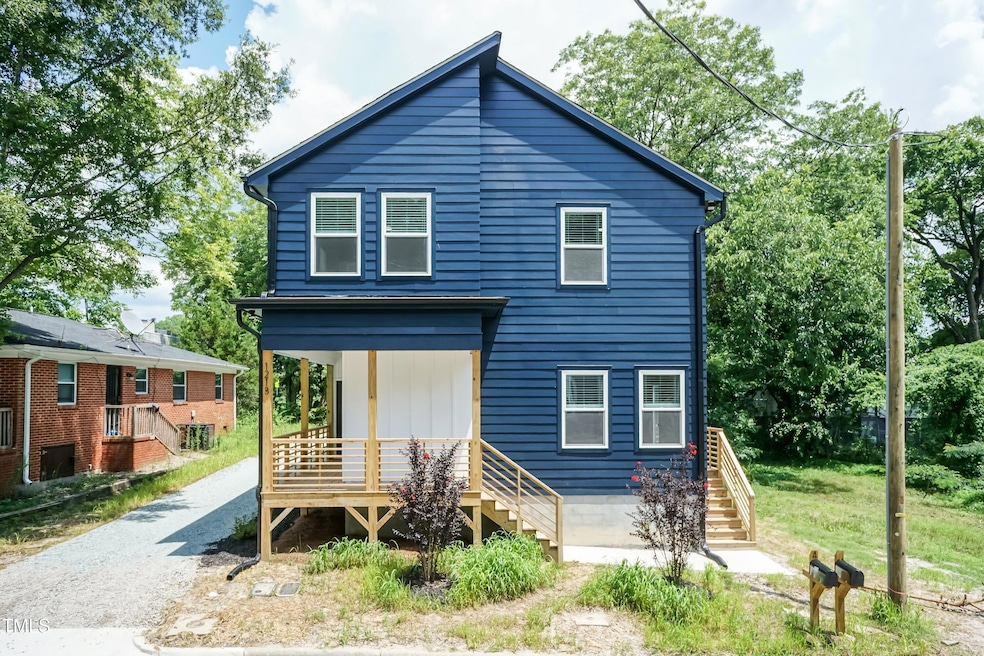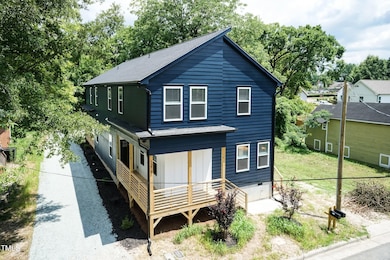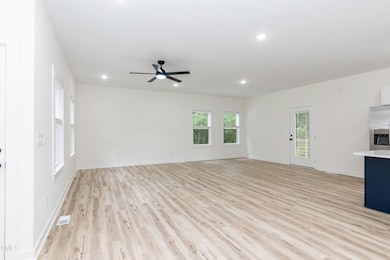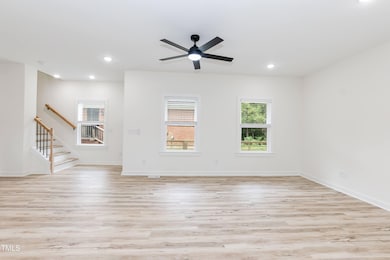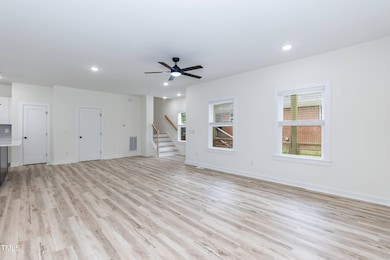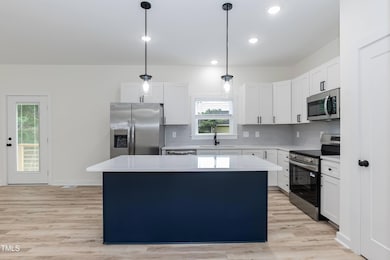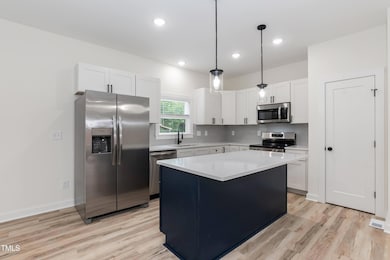
1213 Dawkins St Durham, NC 27707
Southside-Saint Teresa NeighborhoodEstimated payment $3,649/month
Highlights
- Under Construction
- No HOA
- Eat-In Kitchen
- Contemporary Architecture
- Covered Patio or Porch
- 2-minute walk to W.D. Hill Recreation Center
About This Home
10K in seller paid CC! Investors looking for a turnkey property? Construction is complete on this 2 story duplex. Each unit provides 3 bedrooms with 2.5 bathrooms. Half bath on the main level. Eat-in kitchen with island and SS appliances. Fridge is included! Great rental potential with close proximity to NCCU, highways, dining, nightlife, and all that Durham has to offer! Dawkins St Community Garden is just down the block. Public transportation access nearby. Selections sheet available but items are subject to change. Contact listing agent for add'l info. Preferred lender incentives available. Seller is a real estate agent.
Property Details
Home Type
- Multi-Family
Est. Annual Taxes
- $778
Year Built
- Built in 2025 | Under Construction
Lot Details
- 5,227 Sq Ft Lot
- 1 Common Wall
- Landscaped
Home Design
- Duplex
- Home is estimated to be completed on 5/15/25
- Contemporary Architecture
- Transitional Architecture
- Frame Construction
- Shingle Roof
Interior Spaces
- 3,273 Sq Ft Home
- 2-Story Property
- Ceiling Fan
- Blinds
- Basement
- Crawl Space
Kitchen
- Eat-In Kitchen
- Electric Range
- Microwave
- Dishwasher
- Kitchen Island
Flooring
- Tile
- Luxury Vinyl Tile
Bedrooms and Bathrooms
- 6 Bedrooms
- Walk-In Closet
- Double Vanity
Laundry
- Laundry in Hall
- Laundry on upper level
Parking
- Parking Pad
- On-Street Parking
- 2 Open Parking Spaces
- Off-Street Parking
Outdoor Features
- Covered Patio or Porch
Schools
- Spaulding Elementary School
- Shepard Middle School
- J D Clement Early College High School
Utilities
- Central Air
- Heat Pump System
Community Details
- No Home Owners Association
- 2 Units
Listing and Financial Details
- The owner pays for taxes
- Assessor Parcel Number 118269
Map
Home Values in the Area
Average Home Value in this Area
Tax History
| Year | Tax Paid | Tax Assessment Tax Assessment Total Assessment is a certain percentage of the fair market value that is determined by local assessors to be the total taxable value of land and additions on the property. | Land | Improvement |
|---|---|---|---|---|
| 2025 | $971 | $98,000 | $98,000 | $0 |
| 2024 | $778 | $55,800 | $55,800 | $0 |
| 2023 | $731 | $55,800 | $55,800 | $0 |
| 2022 | $714 | $55,800 | $55,800 | $0 |
| 2021 | $711 | $55,800 | $55,800 | $0 |
| 2020 | $694 | $55,800 | $55,800 | $0 |
| 2019 | $694 | $55,800 | $55,800 | $0 |
| 2018 | $189 | $13,950 | $13,950 | $0 |
| 2017 | $188 | $13,950 | $13,950 | $0 |
| 2016 | $182 | $13,950 | $13,950 | $0 |
| 2015 | $238 | $17,213 | $17,213 | $0 |
| 2014 | $238 | $17,213 | $17,213 | $0 |
Property History
| Date | Event | Price | List to Sale | Price per Sq Ft |
|---|---|---|---|---|
| 09/21/2025 09/21/25 | Price Changed | $680,000 | -2.7% | $208 / Sq Ft |
| 08/07/2025 08/07/25 | Price Changed | $699,000 | -0.1% | $214 / Sq Ft |
| 07/16/2025 07/16/25 | Price Changed | $699,900 | -6.7% | $214 / Sq Ft |
| 04/22/2025 04/22/25 | For Sale | $749,900 | -- | $229 / Sq Ft |
Purchase History
| Date | Type | Sale Price | Title Company |
|---|---|---|---|
| Warranty Deed | $75,000 | None Listed On Document | |
| Special Warranty Deed | -- | None Listed On Document | |
| Special Warranty Deed | -- | None Listed On Document | |
| Quit Claim Deed | -- | None Available | |
| Quit Claim Deed | -- | None Available | |
| Quit Claim Deed | -- | None Available |
About the Listing Agent

Marisol Alvarez was born in New Jersey and raised in Miami, Florida by her parents of Cuban descent. In Miami, she worked for home builders and developers, immersing herself in the construction process. Her love of regional architecture heavily influenced her and eventually led her to pursue a career in real estate. Looking for a change of scenery and career opportunities, Marisol re-located to Raleigh in 2011 where she then obtained her real estate license in 2012. Marisol has found real
Marisol's Other Listings
Source: Doorify MLS
MLS Number: 10090911
APN: 118269
- 1203 Avery St
- 315 E Umstead St
- 311 Burnette St
- 313 E Umstead St
- 425 Price Ave
- 1204 S Roxboro St
- 411 Dunstan Ave
- 608 E Umstead St
- 1608 Fayetteville St
- 618 Price Ave
- 602 Dunbar St
- 627 Price Ave
- 300 Price Ave
- 605 Dupree St
- 913 Grant St
- 915 Grant St
- 911 Grant St
- 1403 S Roxboro St
- 917 Scout Dr
- 1314 S Roxboro St
- 200 E Umstead St
- 403 Price Ave Unit C
- 304 E Piedmont Ave Unit A
- 1220 S Roxboro St Unit 2
- 1220 S Roxboro St Unit 3A
- 1220 S Roxboro St Unit 1220 S Roxboro St Unit 2B
- 1300 South St Unit A
- 1207 Colfax St
- 1207 Colfax St
- 1410 South St
- 705 Fargo St
- 510 E Pettigrew St
- 504 E Pettigrew St
- 441 S Dillard St
- 510 Eugene St
- 104 Masondale Ave
- 511 S Mangum St
- 500 E Main St
- 901 S Duke St
- 218 N Dillard St
