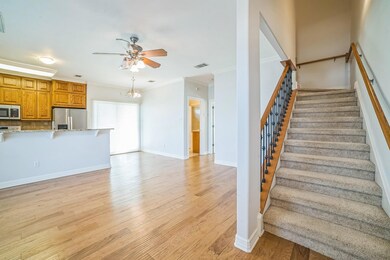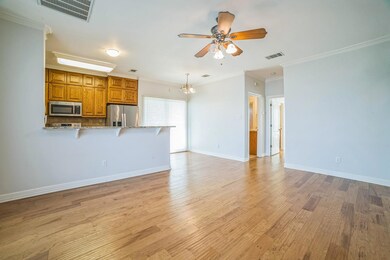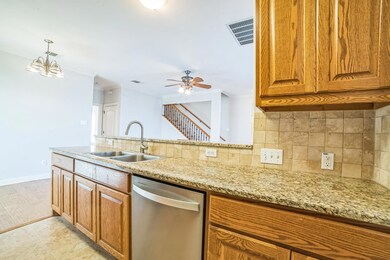1213 Delsie Dr Unit A Austin, TX 78734
Estimated payment $2,355/month
Highlights
- View of Hills
- Wood Flooring
- High Ceiling
- Lakeway Elementary School Rated A-
- Main Floor Primary Bedroom
- Granite Countertops
About This Home
Welcome to 1213 Delsie A, a warm and welcoming residence located in the heart of scenic Lakeway. This charming and well-maintained home offers 3 bedrooms, 2 full bathrooms, and a 2-car garage, all within a thoughtfully designed floor plan that balances comfort, functionality, and style.
Step inside to discover an inviting open-concept living space, where the kitchen flows seamlessly into the living and dining areas—ideal for both everyday living and entertaining. The kitchen is outfitted with modern stainless steel appliances, ample cabinetry, and plenty of counter space for preparing meals. With large windows and abundant natural light throughout, the first level feels bright and airy from morning to night.
One of the standout features of the home is the absence of carpet on the first level, offering low-maintenance flooring that is both stylish and practical. The spacious primary bedroom suite is conveniently located on the main floor and includes a full en-suite bathroom with a soaking tub, separate shower, and a walk-in closet.
Upstairs, you'll find two additional generously sized bedrooms along with a second full bathroom, offering the perfect layout for family, guests, or a dedicated home office.
The fenced backyard provides a private outdoor retreat with lovely views of the Lakeway area, ideal for barbecues, quiet mornings, or evening relaxation. And for those who need extra functional space, the attached 2-car garage features a mounted AC unit, making it perfect for a workshop, gym, hobby room, or climate-controlled storage.
Zoned to the highly acclaimed Lake Travis Independent School District, this home is also ideally located near Lake Travis, golf courses, parks, walking trails, shopping, and restaurants—providing the perfect blend of Hill Country charm and everyday convenience.
Listing Agent
Ensor & Co., Realtors Brokerage Phone: (512) 640-9277 License #0655686 Listed on: 06/19/2025
Property Details
Home Type
- Condominium
Est. Annual Taxes
- $5,857
Year Built
- Built in 2004
Lot Details
- West Facing Home
- Wrought Iron Fence
- Sprinkler System
HOA Fees
- $11 Monthly HOA Fees
Parking
- 2 Car Attached Garage
Home Design
- Slab Foundation
- Frame Construction
- Composition Roof
- Stone Siding
- Stucco
Interior Spaces
- 1,543 Sq Ft Home
- 2-Story Property
- Bar
- Crown Molding
- High Ceiling
- Recessed Lighting
- Blinds
- Window Screens
- Views of Hills
- Security System Owned
Kitchen
- Breakfast Area or Nook
- Self-Cleaning Oven
- Microwave
- Dishwasher
- Granite Countertops
- Disposal
Flooring
- Wood
- Carpet
Bedrooms and Bathrooms
- 3 Bedrooms | 1 Primary Bedroom on Main
- Walk-In Closet
- 2 Full Bathrooms
- Soaking Tub
- Separate Shower
Eco-Friendly Details
- Sustainability products and practices used to construct the property include see remarks
Schools
- Lakeway Elementary School
- Hudson Bend Middle School
- Lake Travis High School
Utilities
- Central Heating and Cooling System
- Municipal Utilities District Water
Listing and Financial Details
- Assessor Parcel Number 01357013020000
Community Details
Overview
- Lakeway View Homeowner's Association
- Built by Stadler
- 1213 Delsie Drive Condo Subdivision
Security
- Fire and Smoke Detector
Map
Home Values in the Area
Average Home Value in this Area
Tax History
| Year | Tax Paid | Tax Assessment Tax Assessment Total Assessment is a certain percentage of the fair market value that is determined by local assessors to be the total taxable value of land and additions on the property. | Land | Improvement |
|---|---|---|---|---|
| 2025 | $1,685 | $322,014 | $57,316 | $264,698 |
| 2023 | $1,685 | $301,908 | $0 | $0 |
| 2022 | $5,212 | $274,462 | $0 | $0 |
| 2021 | $5,017 | $249,511 | $68,779 | $188,213 |
| 2020 | $4,847 | $226,828 | $57,316 | $169,512 |
| 2018 | $5,240 | $236,279 | $38,750 | $197,529 |
| 2017 | $4,948 | $222,581 | $38,750 | $183,831 |
| 2016 | $4,885 | $219,743 | $38,750 | $188,157 |
| 2015 | $2,699 | $199,766 | $38,750 | $190,319 |
| 2014 | $2,699 | $181,605 | $38,750 | $142,855 |
Property History
| Date | Event | Price | Change | Sq Ft Price |
|---|---|---|---|---|
| 08/21/2025 08/21/25 | For Rent | $2,450 | 0.0% | -- |
| 06/19/2025 06/19/25 | For Sale | $350,000 | 0.0% | $227 / Sq Ft |
| 03/14/2019 03/14/19 | Rented | $1,750 | -7.7% | -- |
| 02/24/2019 02/24/19 | For Rent | $1,895 | +18.4% | -- |
| 03/12/2015 03/12/15 | Rented | $1,600 | 0.0% | -- |
| 03/02/2015 03/02/15 | Under Contract | -- | -- | -- |
| 02/06/2015 02/06/15 | For Rent | $1,600 | 0.0% | -- |
| 03/18/2013 03/18/13 | Sold | -- | -- | -- |
| 12/21/2012 12/21/12 | For Sale | $199,900 | 0.0% | $130 / Sq Ft |
| 11/17/2012 11/17/12 | Pending | -- | -- | -- |
| 10/18/2012 10/18/12 | For Sale | $199,900 | -- | $130 / Sq Ft |
Purchase History
| Date | Type | Sale Price | Title Company |
|---|---|---|---|
| Vendors Lien | -- | None Available |
Mortgage History
| Date | Status | Loan Amount | Loan Type |
|---|---|---|---|
| Open | $192,450 | VA |
Source: Unlock MLS (Austin Board of REALTORS®)
MLS Number: 3293958
APN: 708941
- 1310 Sledge Dr
- 1101 Big Bill Ct
- 111 Crest View Dr
- 31 Cypress Knee Ln Unit 93
- 15 Stone Terrace Dr
- 24 Stone Terrace Dr
- Lot 19 Sparrow Ln
- 30 Stone Terrace Dr
- 65 White Magnolia Cir Unit 55
- 8 Lakeway Centre Ct
- 1300 Sparrow Ln
- 15408 Joseph Dr
- 15102 Warbler Dr
- 205 Otter Creek Ct
- 15200 Dorothy Dr
- 406 Rolling Green Dr
- 1155 Barrie Dr
- 116 Perpetuation Dr
- 15105 Mettle Dr
- 410 Rolling Green Dr
- 1310 Sledge Dr
- 10 White Magnolia Cir
- 27 Juniper Berry Way Unit 14
- 15 Stone Terrace Dr
- 65 White Magnolia Cir
- 15 Mountain Terrace Cove
- 21 Green Terrace Cove
- 210 Darwins Way
- 102 Cold Water Ln
- 509 S Meadowlark St Unit A
- 506 Hummingbird Ln Unit A
- 1918 Lakeway Blvd
- 709 Show Low Ct
- 2050 Lohmans Spur Rd Unit 402
- 2050 Lohmans Spur Rd Unit 803
- 2050 Lohmans Spur Unit 1801
- 107 Rivalto Cir Unit 1
- 130 Squires Dr
- 2201 Lakeway Blvd Unit 32
- 302 Timpanagos Dr







