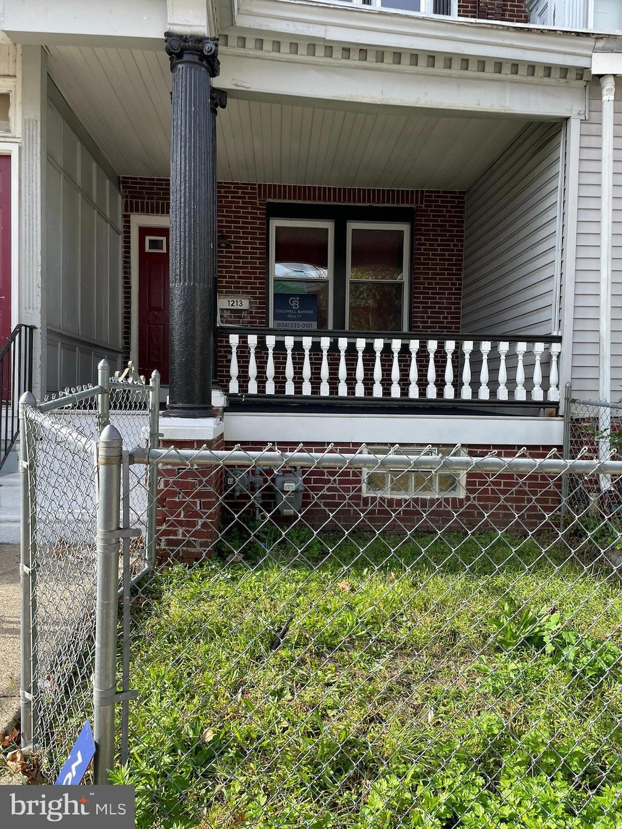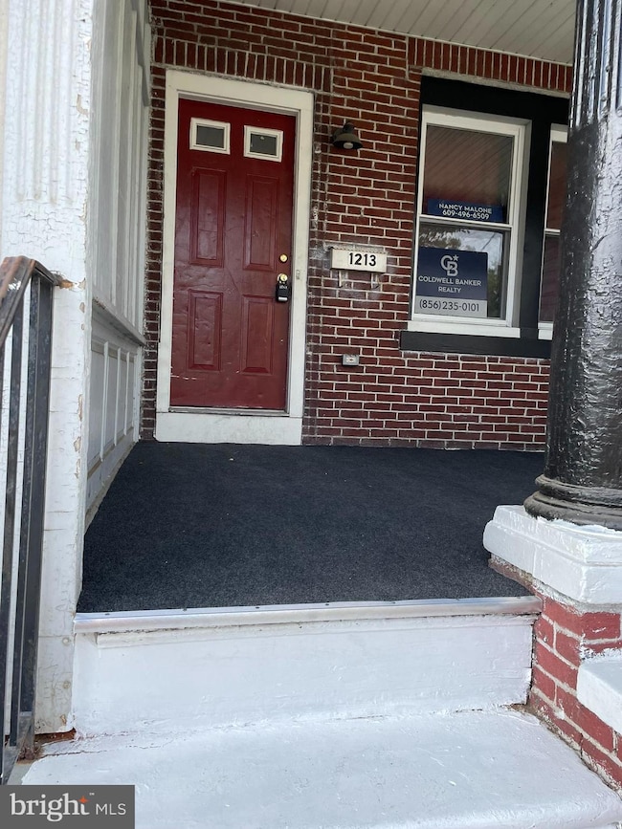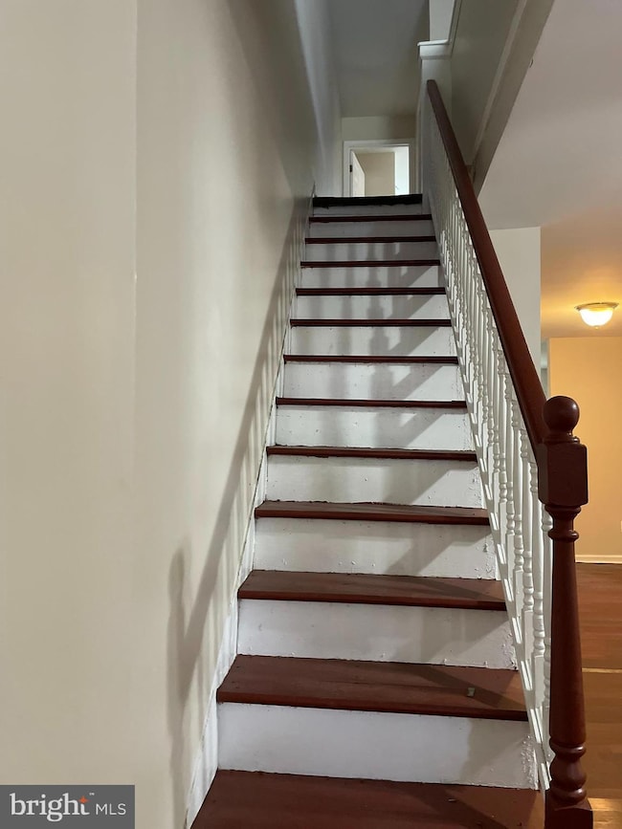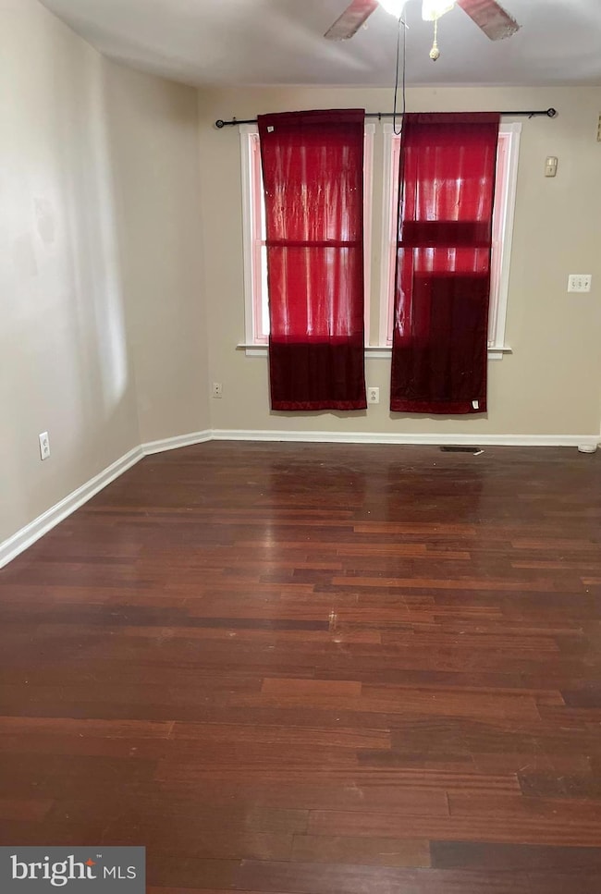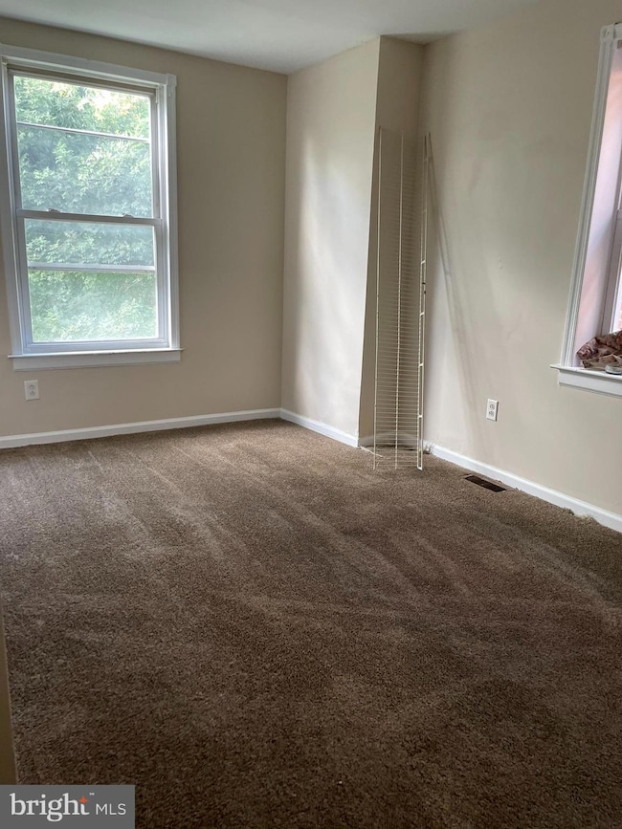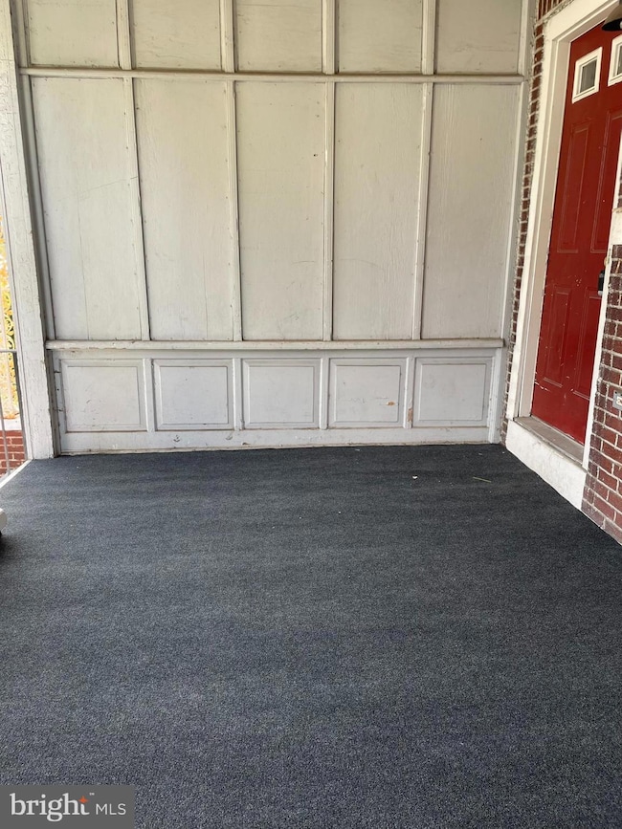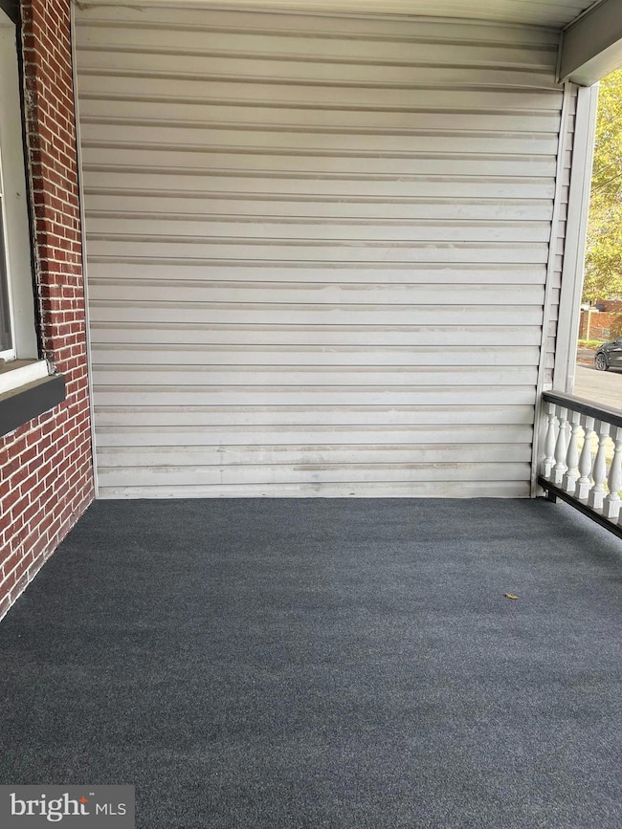1213 Empire Ave Camden, NJ 08103
Parkside NeighborhoodEstimated payment $1,229/month
Highlights
- No HOA
- Central Heating and Cooling System
- Partially Carpeted
- Living Room
- Dining Room
- 5-minute walk to Farnham Park
About This Home
Price Drop!! Bring your best Offer-UPDATED PHOTOS--Just Updated & Move-In Ready! Bring Your Best Offer!!! Seller is Motivated!!
This spacious 3-bedroom, 1.5-bath home in Parkside has been beautifully refreshed with:
-New outdoor carpet on the front porch
- Replaced window
-Fresh paint throughout both floors
-Waterproof laminate kitchen flooring
-Steam-cleaned upstairs carpet
-Freshly painted front entrance steps
Enjoy generous bedroom sizes, a fully fenced front and back yard, and a prime location. May qualify for special loan programs—ask your lender or agent!
Property is being sold AS IS. Buyer responsible for Certificate of Occupancy (C/O). Schedule your showing today!
Listing Agent
(609) 496-6509 NANCY.MALONE76@GMAIL.COM Coldwell Banker Realty License #1007967 Listed on: 09/08/2025

Townhouse Details
Home Type
- Townhome
Est. Annual Taxes
- $1,757
Year Built
- Built in 1920
Lot Details
- 1,468 Sq Ft Lot
- Lot Dimensions are 15.00 x 0.00
- Property is in good condition
Parking
- On-Street Parking
Home Design
- Semi-Detached or Twin Home
- Side-by-Side
- Shingle Roof
- Aluminum Siding
- Concrete Perimeter Foundation
Interior Spaces
- 1,084 Sq Ft Home
- Property has 2.5 Levels
- Living Room
- Dining Room
- Unfinished Basement
Flooring
- Partially Carpeted
- Laminate
Bedrooms and Bathrooms
- 3 Bedrooms
Utilities
- Central Heating and Cooling System
- Cooling System Utilizes Natural Gas
- Natural Gas Water Heater
Listing and Financial Details
- Tax Lot 00066
- Assessor Parcel Number 08-01273-00066
Community Details
Overview
- No Home Owners Association
- Parkside Subdivision
Pet Policy
- Pets Allowed
Map
Home Values in the Area
Average Home Value in this Area
Tax History
| Year | Tax Paid | Tax Assessment Tax Assessment Total Assessment is a certain percentage of the fair market value that is determined by local assessors to be the total taxable value of land and additions on the property. | Land | Improvement |
|---|---|---|---|---|
| 2025 | $1,757 | $49,600 | $10,900 | $38,700 |
| 2024 | $1,699 | $49,600 | $10,900 | $38,700 |
| 2023 | $1,699 | $49,600 | $10,900 | $38,700 |
| 2022 | $1,667 | $49,600 | $10,900 | $38,700 |
| 2021 | $1,661 | $49,600 | $10,900 | $38,700 |
| 2020 | $1,577 | $49,600 | $10,900 | $38,700 |
| 2019 | $1,510 | $49,600 | $10,900 | $38,700 |
| 2018 | $1,502 | $49,600 | $10,900 | $38,700 |
| 2017 | $1,466 | $49,600 | $10,900 | $38,700 |
| 2016 | $1,419 | $49,600 | $10,900 | $38,700 |
| 2015 | $1,366 | $49,600 | $10,900 | $38,700 |
| 2014 | $1,333 | $49,600 | $10,900 | $38,700 |
Property History
| Date | Event | Price | List to Sale | Price per Sq Ft |
|---|---|---|---|---|
| 11/08/2025 11/08/25 | Price Changed | $205,000 | -8.9% | $189 / Sq Ft |
| 09/08/2025 09/08/25 | For Sale | $225,000 | -- | $208 / Sq Ft |
Purchase History
| Date | Type | Sale Price | Title Company |
|---|---|---|---|
| Deed | $65,000 | -- | |
| Deed | $28,000 | -- |
Mortgage History
| Date | Status | Loan Amount | Loan Type |
|---|---|---|---|
| Open | $63,000 | No Value Available |
Source: Bright MLS
MLS Number: NJCD2100528
APN: 08-01273-0000-00066
- 1224 Empire Ave
- 1510 Wildwood Ave
- 1243 Magnolia Ave
- 1138 Langham Ave
- 1266 Magnolia Ave
- 1268 Kenwood Ave
- 1249 Kenwood Ave
- 1261 Kenwood Ave
- 1113 Empire Ave
- 1361 Kaighns Ave
- 1238 Haddon Ave
- 1367 Kenwood Ave
- 1371 Park Blvd
- 1407 Bradley Ave
- 1411 Bradley Ave
- 1386 Haddon Ave
- 1036 Princess Ave
- 1046 Haddon Ave
- 1003 Langham Ave
- 1224 Chestnut St
- 1245 Empire Ave Unit 1
- 1249 Kenwood Ave
- 3236 Clark Walk
- 1223 #1 S 10th St
- 772 Walnut St
- 1208 Carl Miller Blvd
- 456 Trenton Ave
- 423 Trenton Ave
- 505 Rand St Unit B
- 624B Berkley St
- 1299 Sayrs Ave
- 555 Roberts St
- 1800 E Davis St
- 1801 E Davis St
- 607 Berkley St
- 17 Bellevue Terrace
- 30 Haddon Ave Unit 17
- 30 Haddon Ave Unit 18
- 30 Haddon Ave Unit A101
- 813 Ferry Ave
