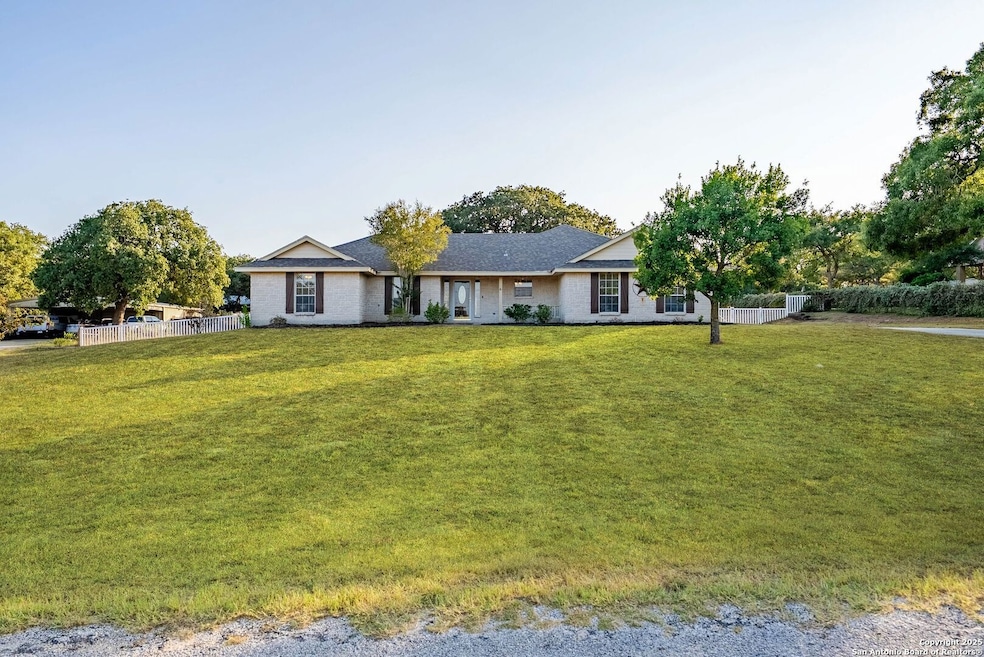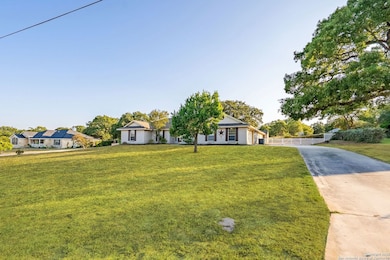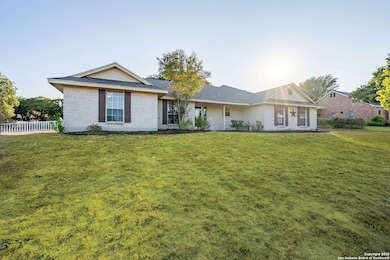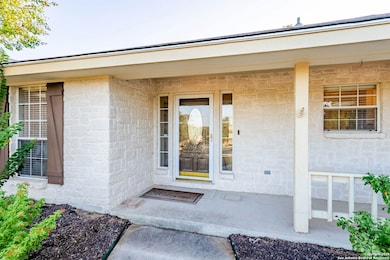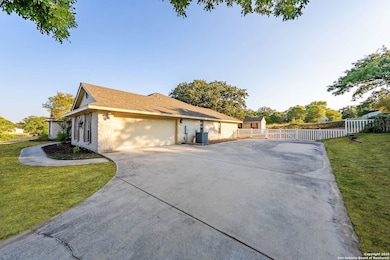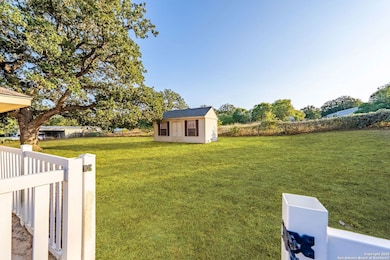
1213 Hillside Oaks Dr La Vernia, TX 78121
Estimated payment $2,796/month
Highlights
- Hot Property
- Mature Trees
- Covered Patio or Porch
- Custom Closet System
- Solid Surface Countertops
- Walk-In Pantry
About This Home
**OPEN HOUSE 11/7 10:30AM-1PM ; 11/8 10:30AM-1PM**Experience the charm of La Vernia in this inviting 4-bedroom, 2-bath residence set on 1.08 acres in the sought-after Country Hills neighborhood. Offering more than 2,300 sq. ft. of living space, this home combines comfort with functionality, featuring an open layout and a private study ideal for work or relaxation. An oversized garage provides generous storage alongside an additional shed for outdoor essentials. With no HOA and plenty of room to enjoy the outdoors, the property delivers the freedom of country living while keeping you close to the conveniences of town. A wonderful opportunity for those seeking space, versatility, and a welcoming community.
Open House Schedule
-
Friday, November 07, 202510:30 am to 1:00 pm11/7/2025 10:30:00 AM +00:0011/7/2025 1:00:00 PM +00:00Add to Calendar
-
Saturday, November 08, 202510:30 am to 1:00 pm11/8/2025 10:30:00 AM +00:0011/8/2025 1:00:00 PM +00:00Add to Calendar
Home Details
Home Type
- Single Family
Est. Annual Taxes
- $5,548
Year Built
- Built in 2002
Lot Details
- 1.08 Acre Lot
- Chain Link Fence
- Mature Trees
Parking
- 2 Car Garage
Home Design
- Slab Foundation
- Composition Shingle Roof
- Masonry
Interior Spaces
- 2,238 Sq Ft Home
- Property has 1 Level
- Ceiling Fan
- Wood Burning Fireplace
- Brick Fireplace
- Double Pane Windows
- Living Room with Fireplace
- Combination Dining and Living Room
- Ceramic Tile Flooring
- 12 Inch+ Attic Insulation
Kitchen
- Eat-In Kitchen
- Walk-In Pantry
- Self-Cleaning Oven
- Stove
- Cooktop
- Ice Maker
- Dishwasher
- Solid Surface Countertops
Bedrooms and Bathrooms
- 4 Bedrooms
- Custom Closet System
- Walk-In Closet
- 2 Full Bathrooms
Laundry
- Laundry Room
- Laundry on main level
- Washer Hookup
Outdoor Features
- Covered Patio or Porch
- Outdoor Storage
Schools
- La Vernia Elementary And Middle School
- La Vernia High School
Utilities
- Central Heating and Cooling System
- SEER Rated 13-15 Air Conditioning Units
- Window Unit Heating System
- Heat Pump System
- Programmable Thermostat
- Electric Water Heater
- Septic System
- Private Sewer
Community Details
- Country Hills Subdivision
Listing and Financial Details
- Tax Lot 49
- Assessor Parcel Number 06410000004900
Map
Home Values in the Area
Average Home Value in this Area
Tax History
| Year | Tax Paid | Tax Assessment Tax Assessment Total Assessment is a certain percentage of the fair market value that is determined by local assessors to be the total taxable value of land and additions on the property. | Land | Improvement |
|---|---|---|---|---|
| 2025 | $4,471 | $316,845 | $105,820 | $211,025 |
| 2024 | $4,471 | $316,845 | $105,820 | $211,025 |
| 2023 | $4,695 | $328,680 | $74,240 | $254,440 |
| 2022 | $6,616 | $335,500 | $74,240 | $313,020 |
| 2021 | $6,500 | $305,000 | $74,240 | $230,760 |
| 2020 | $6,046 | $278,640 | $36,610 | $242,030 |
| 2019 | $6,206 | $278,640 | $36,610 | $242,030 |
| 2018 | $5,500 | $259,880 | $25,920 | $233,960 |
| 2017 | $5,432 | $256,650 | $25,920 | $230,730 |
| 2016 | $5,261 | $248,580 | $25,920 | $222,660 |
| 2015 | -- | $243,740 | $25,920 | $217,820 |
| 2014 | -- | $211,470 | $25,920 | $185,550 |
Property History
| Date | Event | Price | List to Sale | Price per Sq Ft |
|---|---|---|---|---|
| 10/14/2025 10/14/25 | Price Changed | $445,000 | -2.2% | $199 / Sq Ft |
| 09/12/2025 09/12/25 | For Sale | $455,000 | -- | $203 / Sq Ft |
Purchase History
| Date | Type | Sale Price | Title Company |
|---|---|---|---|
| Vendors Lien | -- | Five Star Title Llc | |
| Vendors Lien | -- | Five Star Title | |
| Interfamily Deed Transfer | -- | -- |
Mortgage History
| Date | Status | Loan Amount | Loan Type |
|---|---|---|---|
| Open | $305,000 | VA | |
| Previous Owner | $224,000 | New Conventional |
About the Listing Agent

The Neal & Neal Team was founded in 2010 by twin brothers Clint and Shane Neal. Since then this dynamic team has sold over 1 billion dollars in residential real estate in the greater San Antonio area. As the name suggests, the NNT takes a team approach to provide knowledgeable advice, cutting edge technology, and the ultimate level of customer service for all clients. With a keen understanding of the local market, their success is evident in the loyalty of lifetime clients and in their business
Shane's Other Listings
Source: San Antonio Board of REALTORS®
MLS Number: 1907198
APN: 37911
- 1120 Country View Dr
- 1216 Country View Dr
- 4743 Fm 775
- 124 Trail Boss
- 4812 Fm 775
- 508 Wagon Train Rd
- 161 Hondo Ridge
- 176 Hondo Ridge
- 108 Hondo Vista
- 109 Hondo Dr
- 104 Woodcreek Dr
- 329 Lost Trail Cir
- 136 Hondo Ridge
- 101 Chuckwagon Dr
- 104 Laurel Heights
- 321 Lost Trail Cir
- 108 Laurel Heights
- 173 W Magnolia Cir
- 108 Hondo Ridge
- 124 Chinaberry Hill
- 75 Freeman Ln
- 116 Hidden Forest Dr
- 120 Villas
- 113 Micah Point Unit B
- 121 Micah Point
- 104 Micah Point
- 233 Garden Bend
- 61 Post Oak Rd Unit A
- 13573 Us Highway 87 W
- 680 Fm 1346
- 281 Cibolo Way
- 112 Bluebonnet Rd
- 455 Rose Blossom Loop
- 278 Kimball
- 272 County Road 341
- 302 Star Ln
- 181 Sunny Loop
- 117 Big Oak Ln Unit B
- 117 Big Oak Ln
- 3194 County Road 357
