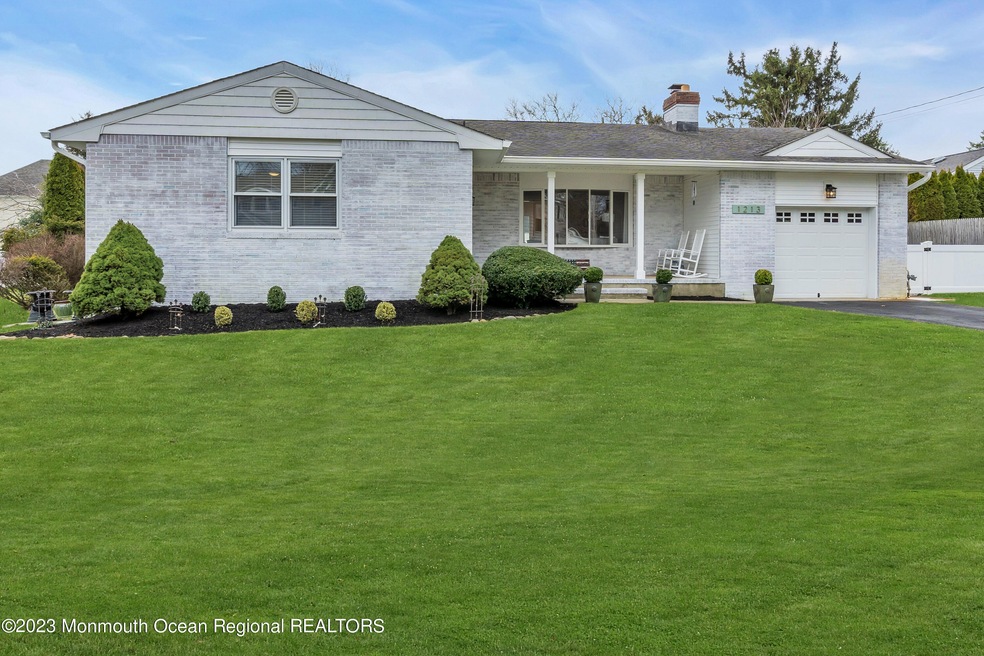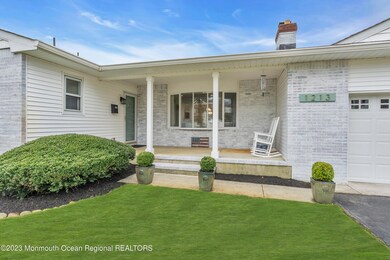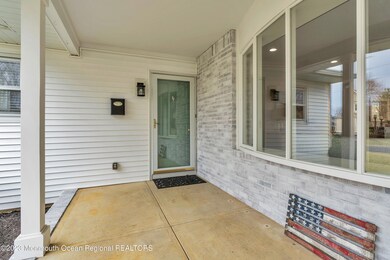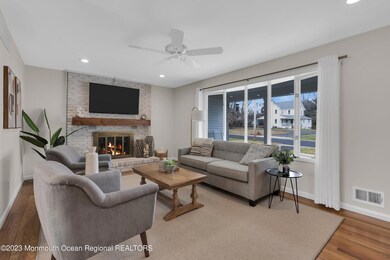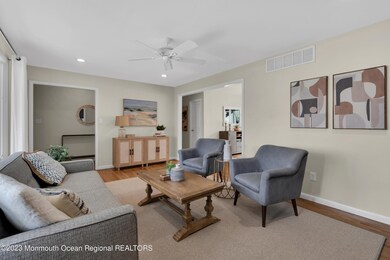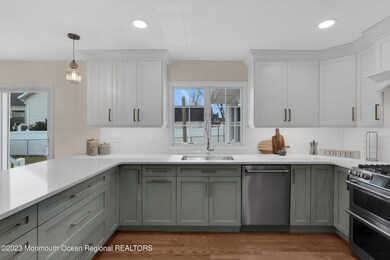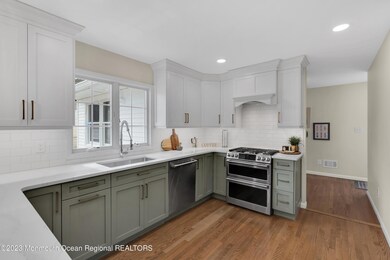
1213 Holly Place Spring Lake, NJ 07762
Highlights
- Bay View
- Wood Flooring
- No HOA
- New Kitchen
- Quartz Countertops
- Porch
About This Home
As of March 2023This Beautifully Updated Home is 100% Move-in Ready and Approx 1.5 Miles from Spring Lake Beach. This Home Boasts a Brand New Fully Renovated Kitchen w/ Upscale Cabinetry, High End GE Cafe Appliances, Quartz Countertops, New Glass Sliding Doors to Patio, and Newly Added Recessed Lighting Throughout the Home. Beyond the Kitchen is the Custom Mud Room with Bench Seating & Built-in Storage. Basement Features 2 Finished Rooms Perfect for Gym, Home Office, or Playroom. Plus New Exterior Siding and Lighting, New Landscaping and Outdoor Retaining Wall, New Insulated Garage Door, Full House Generator and a Well/Sprinkler System. Enjoy SL Downtown, Train Station, Award Winning Schools and More! Don't Miss Viewing This Home!
Last Agent to Sell the Property
Compass New Jersey LLC Brokerage Phone: 732-213-6640 License #1005126 Listed on: 02/25/2023

Last Buyer's Agent
Patricia Mayer
Diane Turton, Realtors-Ocean
Home Details
Home Type
- Single Family
Est. Annual Taxes
- $8,448
Year Built
- Built in 1982
Lot Details
- 8,712 Sq Ft Lot
- Lot Dimensions are 79 x 111
- Street terminates at a dead end
- Fenced
- Sprinkler System
Parking
- 1 Car Attached Garage
- Driveway
- On-Street Parking
- Off-Street Parking
Home Design
- Brick Exterior Construction
- Shingle Roof
- Cedar Shake Siding
- Shake Siding
Interior Spaces
- 1,766 Sq Ft Home
- 1-Story Property
- Recessed Lighting
- Light Fixtures
- Wood Burning Fireplace
- Blinds
- Bay Window
- Sliding Doors
- Wood Flooring
- Bay Views
- Partially Finished Basement
- Basement Fills Entire Space Under The House
- Pull Down Stairs to Attic
Kitchen
- New Kitchen
- Gas Cooktop
- Stove
- Microwave
- Dishwasher
- Quartz Countertops
- Disposal
Bedrooms and Bathrooms
- 4 Bedrooms
- 2 Full Bathrooms
Laundry
- Dryer
- Washer
Home Security
- Storm Windows
- Storm Doors
Eco-Friendly Details
- Energy-Efficient Appliances
Outdoor Features
- Patio
- Exterior Lighting
- Porch
Schools
- Spring Lake Heights Elementary And Middle School
- Manasquan High School
Utilities
- Forced Air Heating and Cooling System
- Heating System Uses Natural Gas
- Programmable Thermostat
- Natural Gas Water Heater
- Water Purifier
Community Details
- No Home Owners Association
Listing and Financial Details
- Assessor Parcel Number 48-00048-0000-00022
Ownership History
Purchase Details
Home Financials for this Owner
Home Financials are based on the most recent Mortgage that was taken out on this home.Purchase Details
Home Financials for this Owner
Home Financials are based on the most recent Mortgage that was taken out on this home.Purchase Details
Home Financials for this Owner
Home Financials are based on the most recent Mortgage that was taken out on this home.Similar Homes in the area
Home Values in the Area
Average Home Value in this Area
Purchase History
| Date | Type | Sale Price | Title Company |
|---|---|---|---|
| Deed | $980,000 | Foundation Title | |
| Deed | $560,000 | Evident Title Agency Inc | |
| Deed | $340,000 | -- |
Mortgage History
| Date | Status | Loan Amount | Loan Type |
|---|---|---|---|
| Open | $150,000 | Credit Line Revolving | |
| Previous Owner | $471,000 | New Conventional | |
| Previous Owner | $476,000 | New Conventional | |
| Previous Owner | $200,000 | New Conventional | |
| Previous Owner | $100,000 | Credit Line Revolving | |
| Previous Owner | $60,000 | Credit Line Revolving | |
| Previous Owner | $50,000 | Credit Line Revolving | |
| Previous Owner | $29,100 | Stand Alone Second | |
| Previous Owner | $125,000 | No Value Available |
Property History
| Date | Event | Price | Change | Sq Ft Price |
|---|---|---|---|---|
| 03/31/2023 03/31/23 | Sold | $980,000 | +5.9% | $555 / Sq Ft |
| 03/27/2023 03/27/23 | Pending | -- | -- | -- |
| 02/25/2023 02/25/23 | For Sale | $925,000 | +65.2% | $524 / Sq Ft |
| 08/08/2019 08/08/19 | Sold | $560,000 | -- | $317 / Sq Ft |
Tax History Compared to Growth
Tax History
| Year | Tax Paid | Tax Assessment Tax Assessment Total Assessment is a certain percentage of the fair market value that is determined by local assessors to be the total taxable value of land and additions on the property. | Land | Improvement |
|---|---|---|---|---|
| 2024 | $7,585 | $952,900 | $560,900 | $392,000 |
| 2023 | $7,585 | $677,200 | $416,900 | $260,300 |
| 2022 | $8,099 | $673,700 | $358,700 | $315,000 |
| 2021 | $8,099 | $599,900 | $313,500 | $286,400 |
| 2020 | $7,787 | $573,400 | $313,500 | $259,900 |
| 2019 | $7,959 | $580,100 | $313,500 | $266,600 |
| 2018 | $7,895 | $559,900 | $313,500 | $246,400 |
| 2017 | $7,572 | $556,800 | $313,500 | $243,300 |
| 2016 | $7,123 | $517,300 | $277,100 | $240,200 |
| 2015 | $7,017 | $511,100 | $277,100 | $234,000 |
| 2014 | $7,059 | $525,600 | $295,900 | $229,700 |
Agents Affiliated with this Home
-

Seller's Agent in 2023
Jackie Grieco
Compass New Jersey LLC
(732) 213-6640
2 in this area
89 Total Sales
-
P
Buyer's Agent in 2023
Patricia Mayer
Diane Turton, Realtors-Ocean
-
N
Seller's Agent in 2019
Nancy Zangrando
Diane Turton, Realtors-Avon
(732) 771-3166
-
T
Buyer's Agent in 2019
Thomas DeFazio
Chris Smith Realty
Map
Source: MOREMLS (Monmouth Ocean Regional REALTORS®)
MLS Number: 22304912
APN: 48-00048-0000-00022
- 1101 Hawthorne Pkwy
- 1838 Highway 35 Unit 61
- 1838 Highway 35 Unit 50
- 1838 Highway 35 Unit 15
- 2409 Old Mill Rd
- 1830 Highway 35 Unit 22
- 1830 Highway 35 Unit 1
- 1820 Highway 35 Unit 56
- 1820 New Jersey 35 Unit 39
- 1820 New Jersey 35 Unit 34
- 68 Linden Ct
- 35 Apple Dr
- 2005 Nassau Dr
- 16 Pine Dr
- 12 Wyckham Rd
- 1806 State Route 71
- 553 Ludlow Ave
- 16 Devon Ct
- 520 Brighton Ave
- 1826 New Bedford Rd
