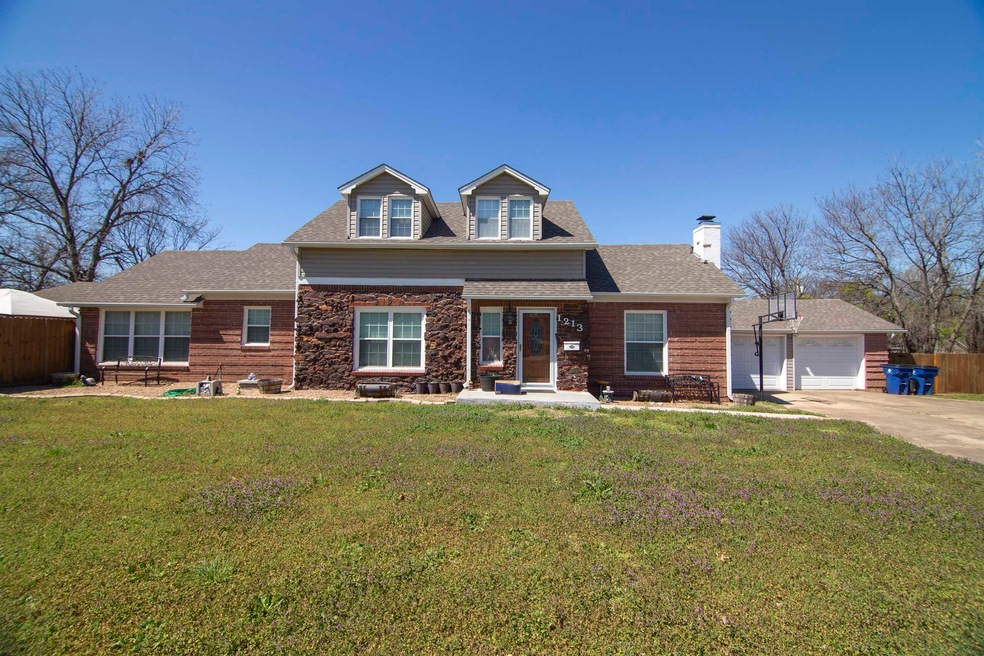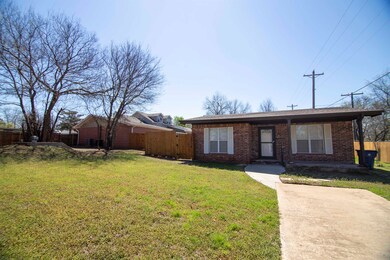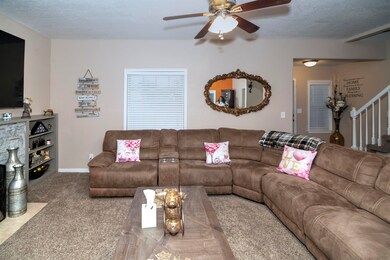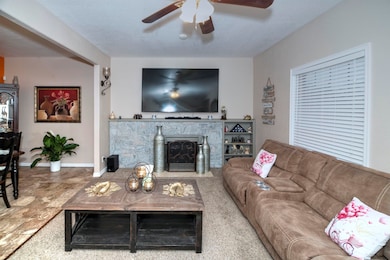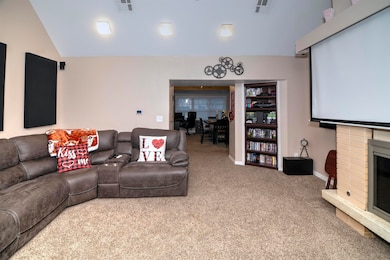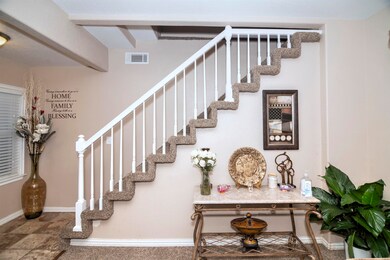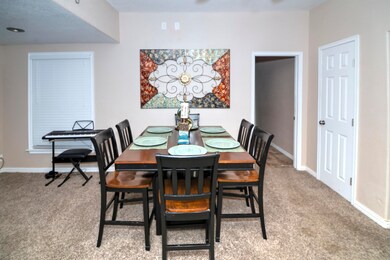
1213 N 13th St Duncan, OK 73533
Highlights
- Above Ground Pool
- Traditional Architecture
- Den
- Family Room with Fireplace
- Corner Lot
- Breakfast Room
About This Home
As of May 2024Listed with Bryan Fisher RE/MAX of Duncan. Call Bryan at 580-251-1195 for a showing and information. Absolutely beautiful totally updated 2 houses in one price. Must see to appreciate this property. Main home is large with over 3136 sq ft. on 1.8 acres 4 or 5 bdrms, 2.5 baths, 3 living areas to incl a theater room. Lg living area with wall of windows overlooks exercise room and beautiful yard, patio, pool. Large dining can seat 10-12. Amazing updated kitchen with new double ovens and a new gas range- 3 ovens total and a new pantry, granite counter tops, title backsplashes, stainless steel appliances. Huge primary bdrm downstairs. Totally updated bath, lg tiles wonderful shower, private patio off main bdrm. Large study, den/media room with gas log fireplace, built in screen & sound system. Huge room utility area with extra cabinets and counter space & room for 2nd refrigerator. A large bdrm down, 2 bdrms upstairs and half bath upstairs. A totally updated guest home to include 920 sq ft one bd, one bath, LVP flooring, granite countertops, SS appliances. Lots of new privacy fence on huge lot.
Last Buyer's Agent
MEMBER NON
NON-MEMBER License #N/A
Home Details
Home Type
- Single Family
Lot Details
- Fenced Yard
- Wood Fence
- Chain Link Fence
- Corner Lot
- Landscaped with Trees
- Property is in good condition
Home Design
- Traditional Architecture
- Composition Roof
- Vinyl Siding
Interior Spaces
- 3,136 Sq Ft Home
- 1.5-Story Property
- Entryway
- Family Room with Fireplace
- Combination Dining and Living Room
- Breakfast Room
- Den
- Recreation Room with Fireplace
- Inside Utility
Kitchen
- Gas Oven or Range
- Recirculated Exhaust Fan
- Microwave
- Dishwasher
Bedrooms and Bathrooms
- 4 Bedrooms
- In-Law or Guest Suite
Home Security
- Storm Windows
- Storm Doors
Parking
- Attached Garage
- Garage Door Opener
Outdoor Features
- Above Ground Pool
- Patio
Schools
- Emerson Elementary School
Utilities
- Cooling Available
- Central Heating
- Heat Pump System
- Water Softener
Ownership History
Purchase Details
Home Financials for this Owner
Home Financials are based on the most recent Mortgage that was taken out on this home.Similar Homes in Duncan, OK
Home Values in the Area
Average Home Value in this Area
Purchase History
| Date | Type | Sale Price | Title Company |
|---|---|---|---|
| Warranty Deed | $225,000 | First American Title |
Mortgage History
| Date | Status | Loan Amount | Loan Type |
|---|---|---|---|
| Open | $386,962 | VA | |
| Closed | $365,000 | VA | |
| Closed | $45,000 | New Conventional | |
| Closed | $228,995 | VA | |
| Closed | $225,000 | VA | |
| Previous Owner | $206,033 | Stand Alone Refi Refinance Of Original Loan |
Property History
| Date | Event | Price | Change | Sq Ft Price |
|---|---|---|---|---|
| 05/24/2024 05/24/24 | Sold | $365,000 | +4.3% | $116 / Sq Ft |
| 05/22/2024 05/22/24 | For Sale | $350,000 | 0.0% | $112 / Sq Ft |
| 05/15/2024 05/15/24 | Off Market | $350,000 | -- | -- |
| 02/20/2024 02/20/24 | For Sale | $350,000 | +55.6% | $112 / Sq Ft |
| 08/13/2019 08/13/19 | Sold | $225,000 | -2.1% | $62 / Sq Ft |
| 06/21/2019 06/21/19 | Pending | -- | -- | -- |
| 12/12/2018 12/12/18 | For Sale | $229,900 | -- | $63 / Sq Ft |
Tax History Compared to Growth
Tax History
| Year | Tax Paid | Tax Assessment Tax Assessment Total Assessment is a certain percentage of the fair market value that is determined by local assessors to be the total taxable value of land and additions on the property. | Land | Improvement |
|---|---|---|---|---|
| 2024 | -- | $27,157 | $1,994 | $25,163 |
| 2023 | $0 | $26,365 | $1,994 | $24,371 |
| 2022 | $0 | $26,221 | $1,994 | $24,227 |
| 2021 | $0 | $26,278 | $1,994 | $24,284 |
| 2020 | $0 | $25,113 | $1,994 | $23,119 |
| 2019 | $1,111 | $13,848 | $1,994 | $11,854 |
| 2018 | $1,108 | $13,848 | $1,994 | $11,854 |
| 2017 | $1,036 | $13,444 | $1,994 | $11,450 |
| 2016 | $992 | $12,673 | $1,994 | $10,679 |
| 2015 | $1,050 | $12,673 | $1,994 | $10,679 |
| 2014 | $1,050 | $12,388 | $1,781 | $10,607 |
Agents Affiliated with this Home
-
M
Buyer's Agent in 2024
MEMBER NON
NON-MEMBER
-

Buyer's Agent in 2019
Melissa Perkins
PREFERRED REAL ESTATE
28 Total Sales
Map
Source: Duncan Association of REALTORS®
MLS Number: 38278
APN: 1435-00-001-023-0-000-00
- 1219 1219 N Grand Ave
- 1121 1121 N Grand
- 1204 1204 N 12th St
- 1125 Peck Ave
- 1105 1105 N Grand Ave
- 1412 N 12th St
- 1006 1006 W Hackberry
- 1807 W Chisholm Dr
- 1312 Pkwy
- 1527 1527 N 13th
- 1230 1230 N 19th St
- 810 810 W Elder
- 704 N 11th St
- 1532 Pearl St
- 656 656 Nelms St
- 1408 1408 N 21st
- 903 Highland Ave
- 705 705 W Hackberry Ave
- 810 810 N 8th St
- 718 718 N 8th St
