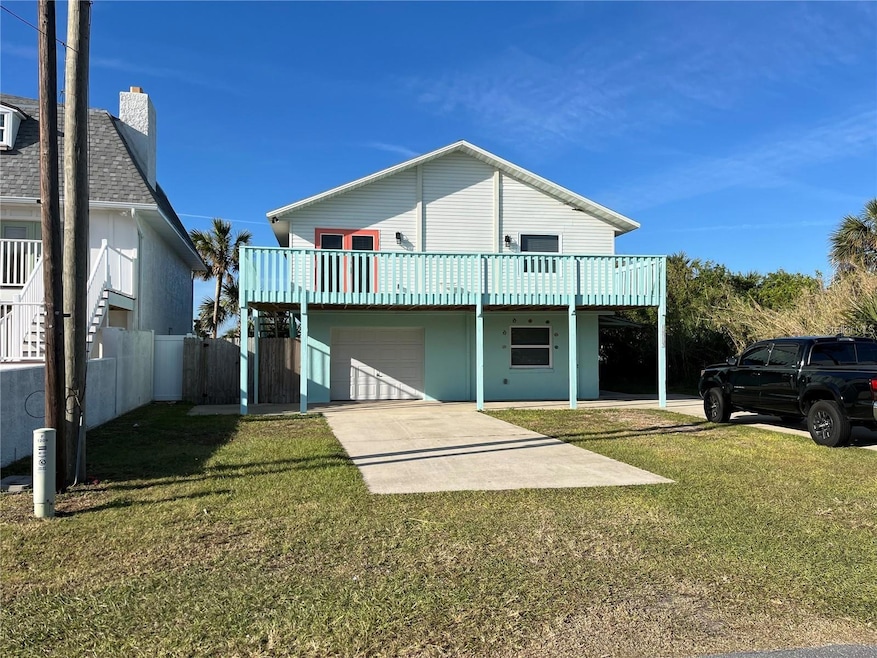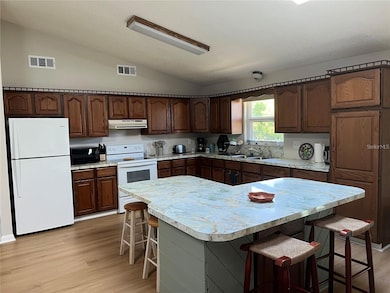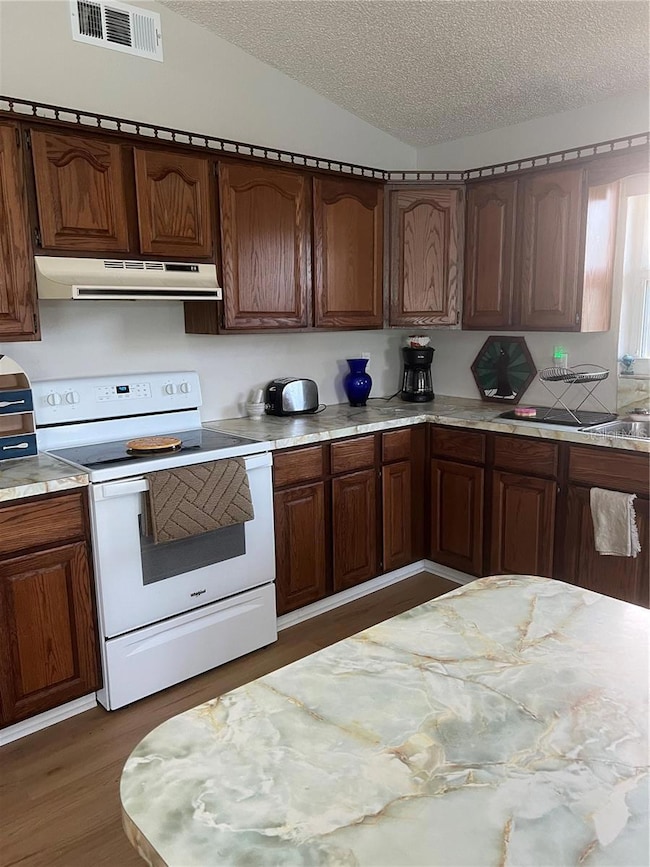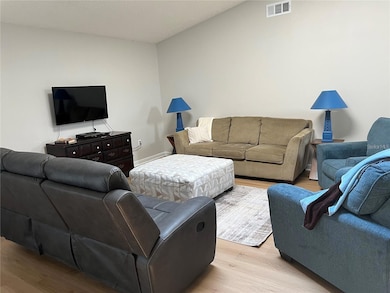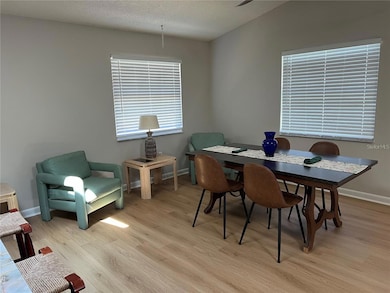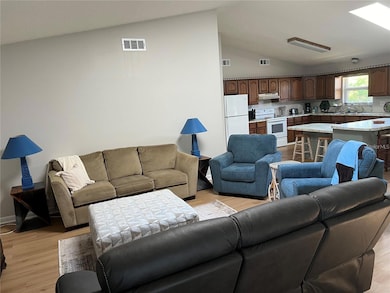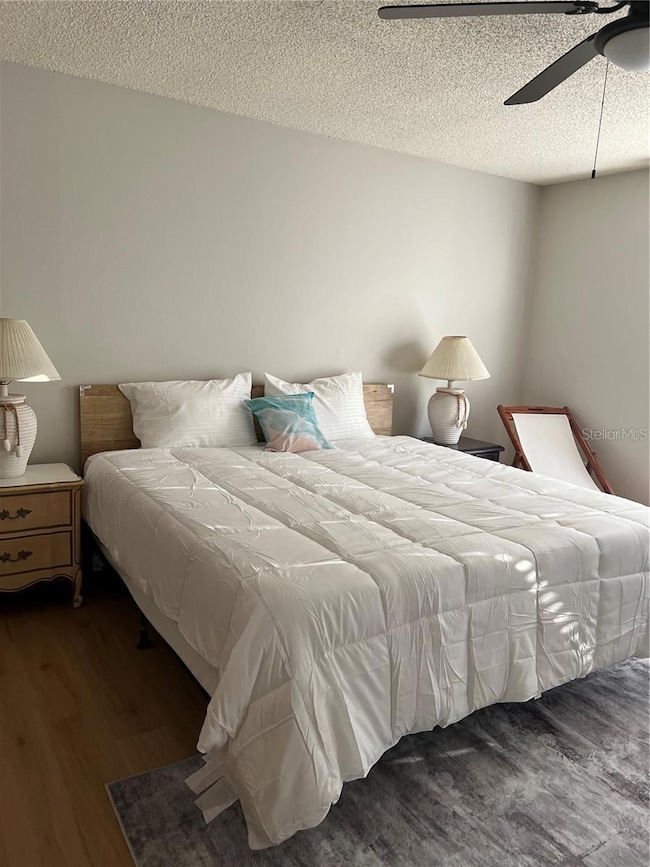1213 N Central Ave Flagler Beach, FL 32136
Highlights
- 0.69 Acre Lot
- Deck
- No HOA
- Old Kings Elementary School Rated A-
- Furnished
- Skylights
About This Home
Special Pricing!!Ready and Remodeled LARGE Apartment-over 1400 sq ft New furnishings, Fully loaded kitchen - All new floors with luxury plank, and updated baths! Freshly painted inside and out! Huge front deck- plus nice size deck off primary bedroom, new mattresses, bedding and beautiful comfortable sofas and chairs in living room. Full dining room with furniture and extra seating area! One block from ocean! Easy walk to down Town and close to fabulous restaurants! It has a outdoor shower, two built in clothes lines to rinse that sand away- Washer Dryer in unit and no worries All utilities and wifi included! Additional storage is also available for maybe a golf cart? So close to St Augustine and Daytona International Airport! Ready for your Six month or more rental needs!
Listing Agent
ATLANTIC OCEAN REALTY Brokerage Phone: 386-693-4933 License #3143570 Listed on: 10/22/2025
Townhouse Details
Home Type
- Townhome
Est. Annual Taxes
- $7,620
Year Built
- Built in 1984
Lot Details
- Partially Fenced Property
Parking
- 2 Car Attached Garage
- Ground Level Parking
- Driveway
Home Design
- Half Duplex
Interior Spaces
- 1,426 Sq Ft Home
- Furnished
- Ceiling Fan
- Skylights
- Shades
- French Doors
- Combination Dining and Living Room
Kitchen
- Eat-In Kitchen
- Range with Range Hood
- Microwave
- Solid Wood Cabinet
Flooring
- Laminate
- Ceramic Tile
- Luxury Vinyl Tile
Bedrooms and Bathrooms
- 2 Bedrooms
- 2 Full Bathrooms
Laundry
- Laundry on upper level
- Dryer
- Washer
Home Security
Outdoor Features
- Deck
- Rain Gutters
- Rear Porch
Utilities
- Central Air
- Heating Available
- Thermostat
- Electric Water Heater
- Cable TV Available
Listing and Financial Details
- Residential Lease
- Security Deposit $2,500
- Property Available on 11/1/25
- Tenant pays for cleaning fee
- The owner pays for cable TV, electricity, grounds care, insurance, internet, laundry, management, pest control, sewer, taxes, trash collection, water
- 12-Month Minimum Lease Term
- $100 Application Fee
- 8 to 12-Month Minimum Lease Term
- Assessor Parcel Number 01-12-31-4450-00040-0040
Community Details
Overview
- No Home Owners Association
- Model Land Company Sub DIV Bl4 Lot 4 Or 219 Subdivision
Pet Policy
- Pets up to 35 lbs
- Pet Deposit $300
- 1 Pet Allowed
Security
- Storm Windows
- Fire and Smoke Detector
Map
Source: Stellar MLS
MLS Number: FC313591
APN: 01-12-31-4450-00040-0040
- 1115 N Central Ave
- 1005 N Ocean Shore Blvd
- 323 N 10th St
- 311 N 11th St
- 1611 N Daytona Ave
- 2205 N Oceanshore Blvd
- 1951 N Oceanshore Blvd
- 1417 N Central Ave
- 2299 N Oceanshore Blvd
- 801 N Flagler Ave
- 1908 N Central Ave
- 1419 N Central Ave
- 301 N 8th St
- 713 N Oceanshore Blvd
- 304 N 7th St
- 324 N 7th St
- 315 N 7th St
- 3xx N 7th St
- 333 Palm Cir
- 334 Palm Cir
- 801 N Ocean Shore Blvd
- 705 N Ocean Shore Blvd Unit ID1051619P
- 1514 N Daytona Ave
- 509 N Central Ave Unit A
- 305 N 6th St Unit B
- 305 N 6th St Unit A
- 1601 N Central Ave Unit G40
- 450 Lambert Ave
- 427 Lambert Ave
- 108 Lantana Ave
- 300 S Central Ave Unit 204
- 55 Signet Cir Unit 55
- 108 S 5th St Unit 3C
- 108 S 5th St Unit 4
- 112 S 7th St
- 1 Henry Cir
- 201 Oak Ln
- 69 Village Dr
- 1201 S Flagler Ave
- 1209 S Central Ave
