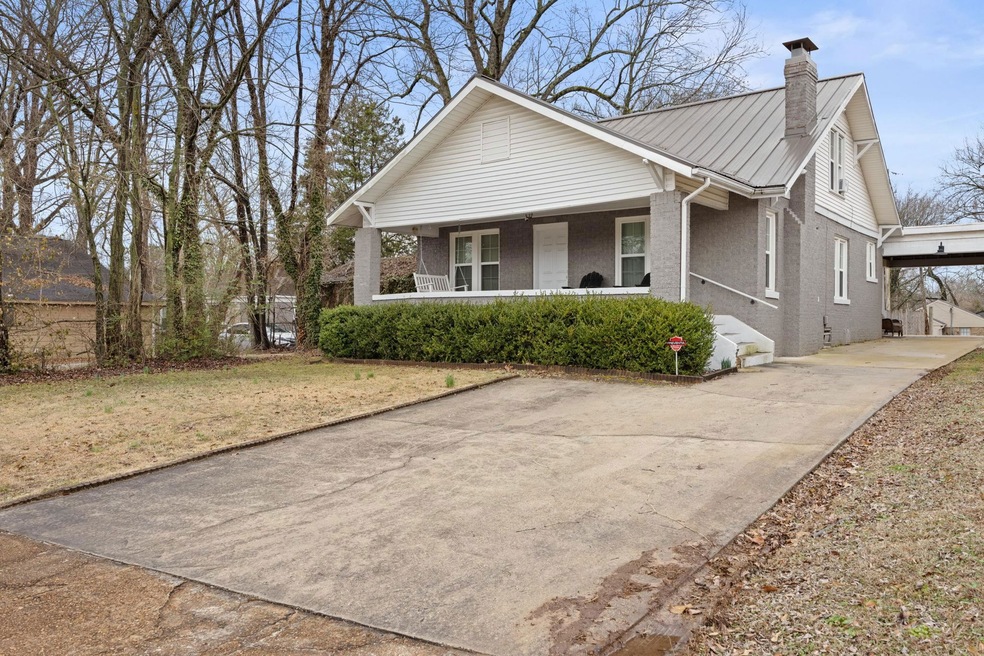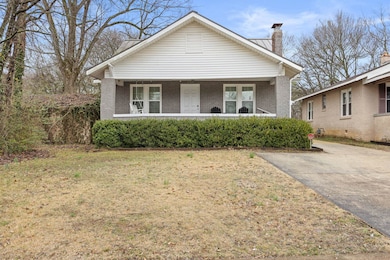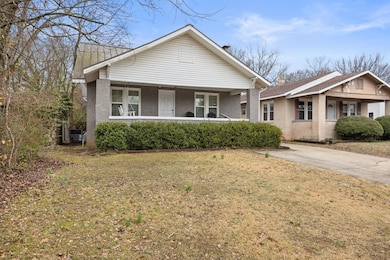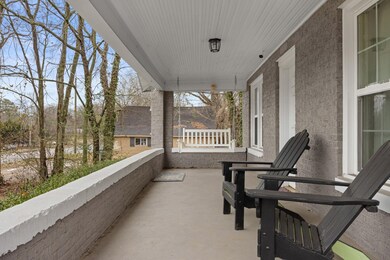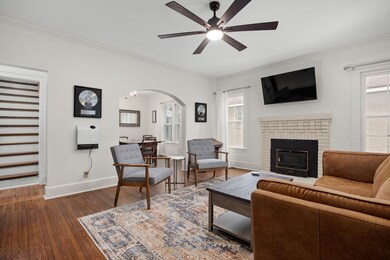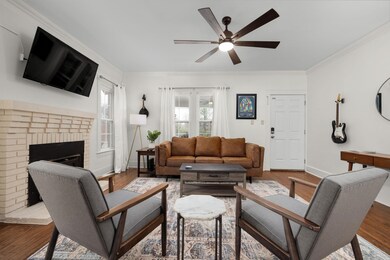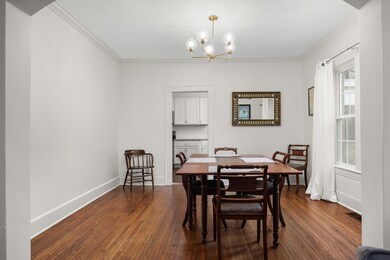
1213 N Pine St Florence, AL 35630
North Florence NeighborhoodHighlights
- Wood Flooring
- Granite Countertops
- Front Porch
- Main Floor Primary Bedroom
- No HOA
- Home Security System
About This Home
As of September 2024Timeless downtown charm describes this craftsman bungalow in the heart of Florence. This 4 bedroom 3 bath is a perfect place to call home for anyone wanting to be close to EVERYTHING! This home boasts original hardwood floors, energy efficient windows, metal roof, stainless appliance, custom cabinets, and granite countertops. While there are many updates, you will appreciate that the integrity and character of this 1900's home was certainly not sacrificed. Situated in a prime location, just 1/2 mile from the University of North Alabama, around the corner from the Seven Points district, and a 6-minute drive to the McFarland Park Boat Ramp, convenience meets character. Historic Downtown Florence is an easy stroll from your front door. The pull through driveway offers ample parking for boats, RVs, and trailers. This home offers a multitude of possibilities for anyone who wants to be close to everything or for the savvy investor looking to gain passive income. Call today for your tour!
Last Agent to Sell the Property
Brett Black
RE/MAX Tri-State License #114838 Listed on: 06/22/2024

Home Details
Home Type
- Single Family
Est. Annual Taxes
- $1,476
Year Built
- Built in 1928 | Remodeled
Lot Details
- 7,405 Sq Ft Lot
- Lot Dimensions are 47.6x153
- Privacy Fence
Home Design
- Brick Exterior Construction
- Concrete Foundation
- Metal Roof
- Vinyl Siding
Interior Spaces
- 2,246 Sq Ft Home
- Multi-Level Property
- Ceiling Fan
- Gas Log Fireplace
- Insulated Windows
- Attic Floors
- Home Security System
Kitchen
- Electric Range
- Microwave
- Dishwasher
- Granite Countertops
Flooring
- Wood
- Ceramic Tile
Bedrooms and Bathrooms
- 4 Bedrooms
- Primary Bedroom on Main
- 3 Full Bathrooms
Laundry
- Laundry Room
- Washer
Basement
- Partial Basement
- Basement Cellar
- Crawl Space
Parking
- 1 Attached Carport Space
- Alley Access
- Driveway
- Additional Parking
Outdoor Features
- Rain Gutters
- Front Porch
Utilities
- Central Heating and Cooling System
- Dehumidifier
- Internet Available
- Phone Available
- Cable TV Available
Community Details
- No Home Owners Association
- Florence Community
- North Wildwood Subdivision
Listing and Financial Details
- Assessor Parcel Number 24-02-03-3-004.045.000
Ownership History
Purchase Details
Home Financials for this Owner
Home Financials are based on the most recent Mortgage that was taken out on this home.Purchase Details
Home Financials for this Owner
Home Financials are based on the most recent Mortgage that was taken out on this home.Purchase Details
Purchase Details
Purchase Details
Similar Homes in Florence, AL
Home Values in the Area
Average Home Value in this Area
Purchase History
| Date | Type | Sale Price | Title Company |
|---|---|---|---|
| Warranty Deed | $275,000 | Attorney Only | |
| Deed | $275,000 | Attorney Only | |
| Warranty Deed | $31,600 | None Available | |
| Warranty Deed | $60,000 | None Available | |
| Warranty Deed | -- | -- |
Mortgage History
| Date | Status | Loan Amount | Loan Type |
|---|---|---|---|
| Previous Owner | $220,000 | Construction | |
| Previous Owner | $0 | No Value Available |
Property History
| Date | Event | Price | Change | Sq Ft Price |
|---|---|---|---|---|
| 09/03/2024 09/03/24 | Sold | $275,000 | -5.1% | $122 / Sq Ft |
| 08/07/2024 08/07/24 | Pending | -- | -- | -- |
| 06/22/2024 06/22/24 | For Sale | $289,900 | +5.4% | $129 / Sq Ft |
| 08/16/2022 08/16/22 | Sold | $275,000 | -8.3% | $120 / Sq Ft |
| 07/14/2022 07/14/22 | Pending | -- | -- | -- |
| 05/26/2022 05/26/22 | Price Changed | $299,900 | -9.1% | $130 / Sq Ft |
| 04/16/2022 04/16/22 | For Sale | $329,900 | -- | $143 / Sq Ft |
Tax History Compared to Growth
Tax History
| Year | Tax Paid | Tax Assessment Tax Assessment Total Assessment is a certain percentage of the fair market value that is determined by local assessors to be the total taxable value of land and additions on the property. | Land | Improvement |
|---|---|---|---|---|
| 2024 | $1,476 | $30,120 | $1,300 | $28,820 |
| 2023 | $1,476 | $1,160 | $1,160 | $0 |
| 2022 | $1,223 | $24,960 | $0 | $0 |
| 2021 | $1,010 | $20,620 | $0 | $0 |
| 2020 | $737 | $15,040 | $0 | $0 |
| 2019 | $368 | $7,520 | $0 | $0 |
| 2018 | $351 | $7,160 | $0 | $0 |
| 2017 | $323 | $6,960 | $0 | $0 |
| 2016 | $323 | $6,600 | $0 | $0 |
| 2015 | $323 | $6,600 | $0 | $0 |
| 2014 | $306 | $6,240 | $0 | $0 |
Agents Affiliated with this Home
-

Seller's Agent in 2024
Brett Black
RE/MAX
(256) 710-0004
19 in this area
127 Total Sales
-
John Rusevlyan

Buyer's Agent in 2024
John Rusevlyan
Prosouth Realty
(256) 366-1627
8 in this area
58 Total Sales
-
Beverly Hardeman

Seller's Agent in 2022
Beverly Hardeman
Prime Properties Realty And Auction LLC
(256) 810-2275
4 in this area
103 Total Sales
Map
Source: Strategic MLS Alliance (Cullman / Shoals Area)
MLS Number: 517214
APN: 24-02-03-3-004-045.000
- 1143 Graham Ave
- 402 Garfield Ave
- 527 W Cleveland Ave
- 209 Gilbert Ct
- 1413 N Pine St
- 1109 Glenn Ave
- 1001 Willingham Rd
- 201 W Duncan Ave
- 820 Cypress Mill Rd
- 1006 N Wood Ave
- 1034 N Royal Ave
- 928 N Wood Ave
- 125 Foy Ave
- 113 Button Ave
- 203 Seymore Ave
- 213 W Lelia St
- 2001 Jefferson Ave
- 220 Foy Ave
- 202 Seymore Ave
- 821 Prospect St
