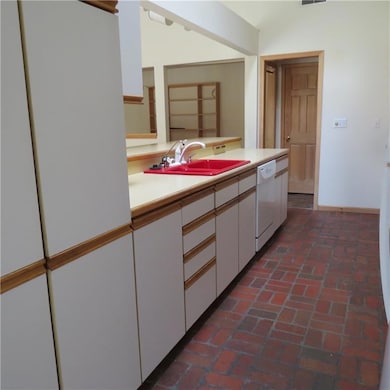1213 N Summers St Stanberry, MO 64489
Estimated payment $1,398/month
Highlights
- Vaulted Ceiling
- Breakfast Area or Nook
- Walk-In Closet
- No HOA
- 2 Car Attached Garage
- Living Room
About This Home
Price Reduction on Earth Contact home located in the Stanberry Missouri City Limits and surrounded by trees and a huge yard that gives you country appeal and feel. This home is 1,745 Sq. Ft. +/- and is located on a lot that is 295' x 135'. The Home has a Forced Air Natural Gas Furnace, Central Air Conditioning, Newer Water Heater, and a Central Vacuum System. Large Kitchen area with Bar, Refrigerator, Dish Washer, Gas Stove and Mega Storage area with a second bathroom just off the Kitchen. Inviting and spacious Livingroom with Vaulted Ceilings and plenty of Recessed Lighting with two Alcoves that could be used as a office, library, or even bedrooms. Large concrete driveway and over sized attached two car Garage with plenty of wall space for storage and work bench. The Cummins Home at 1213 Summers Street, Stanberry Mo. was a unique earth-contact opportunity home designed for Richard and Louise Cummins by noted architect and professor Curtis Besinger. The home is located in the hillside as a efficient earth-contact home with natural light from sliding door and many windows on south side, plus skylights, custom-designed built-in bookcases in the alcoves and an open kitchen design. The layout of this home is comfortable and functional and ready for the New Owner. To see the Homes Story and History please go to the Supplements Section of this Listing.
Listing Agent
UNITED COUNTRY PROPERTY SOLUTI Brokerage Phone: 660-235-0067 Listed on: 10/17/2025
Home Details
Home Type
- Single Family
Est. Annual Taxes
- $2,296
Year Built
- Built in 1988
Lot Details
- 0.91 Acre Lot
- Lot Dimensions are 295' x135'
- South Facing Home
- Paved or Partially Paved Lot
- Level Lot
Parking
- 2 Car Attached Garage
- Side Facing Garage
Home Design
- Brick Exterior Construction
- Composition Roof
Interior Spaces
- 1,745 Sq Ft Home
- Central Vacuum
- Vaulted Ceiling
- Ceiling Fan
- Recessed Lighting
- Living Room
- Earthen Basement
- Fire and Smoke Detector
- Laundry Room
Kitchen
- Breakfast Area or Nook
- Built-In Oven
- Dishwasher
- Disposal
Flooring
- Brick
- Wall to Wall Carpet
- Ceramic Tile
- Vinyl
Bedrooms and Bathrooms
- 1 Bedroom
- Walk-In Closet
- 2 Full Bathrooms
Schools
- Stanberry Elementary School
- Stanberry High School
Utilities
- Central Air
- Heating System Uses Natural Gas
Community Details
- No Home Owners Association
Listing and Financial Details
- Assessor Parcel Number 06-09-32-02-57
- $0 special tax assessment
Map
Tax History
| Year | Tax Paid | Tax Assessment Tax Assessment Total Assessment is a certain percentage of the fair market value that is determined by local assessors to be the total taxable value of land and additions on the property. | Land | Improvement |
|---|---|---|---|---|
| 2024 | $2,296 | $23,720 | $2,770 | $20,950 |
| 2023 | $2,188 | $23,720 | $2,770 | $20,950 |
| 2022 | $2,149 | $23,350 | $2,770 | $20,580 |
| 2021 | $2,143 | $23,350 | $2,770 | $20,580 |
| 2020 | $2,101 | $23,530 | $2,770 | $20,760 |
| 2019 | $2,101 | $22,880 | $2,330 | $20,550 |
| 2018 | $2,101 | $22,883 | $2,331 | $20,552 |
| 2017 | $2,098 | $22,883 | $2,331 | $20,552 |
| 2016 | $2,099 | $22,880 | $2,330 | $20,550 |
| 2015 | -- | $22,880 | $2,330 | $20,550 |
| 2013 | -- | $0 | $0 | $0 |
Property History
| Date | Event | Price | List to Sale | Price per Sq Ft |
|---|---|---|---|---|
| 11/19/2025 11/19/25 | Price Changed | $235,000 | -3.3% | $135 / Sq Ft |
| 10/17/2025 10/17/25 | For Sale | $243,000 | -- | $139 / Sq Ft |
Purchase History
| Date | Type | Sale Price | Title Company |
|---|---|---|---|
| Deed | -- | -- |
Source: Heartland MLS
MLS Number: 2576759
APN: 06-09-32-02-57
- 513 N Park St
- 401 N Oak St
- 101 E 3rd St
- 217 N Alanthus Ave
- 503 S Stanberry St
- 0 327 St
- 3211 440th St
- 4258 State Highway O Rural Route
- 202 W Poplar St
- Tbd 250th Rd
- 535 Road
- 0 535 Rd
- 502 S Van Buren St
- 905 W Canaday St
- 701 N Hundley St
- 428 Walnut St
- 35604 400th St
- 5636 State Highway P
- 5967 335 St
- 435th Street
Ask me questions while you tour the home.







