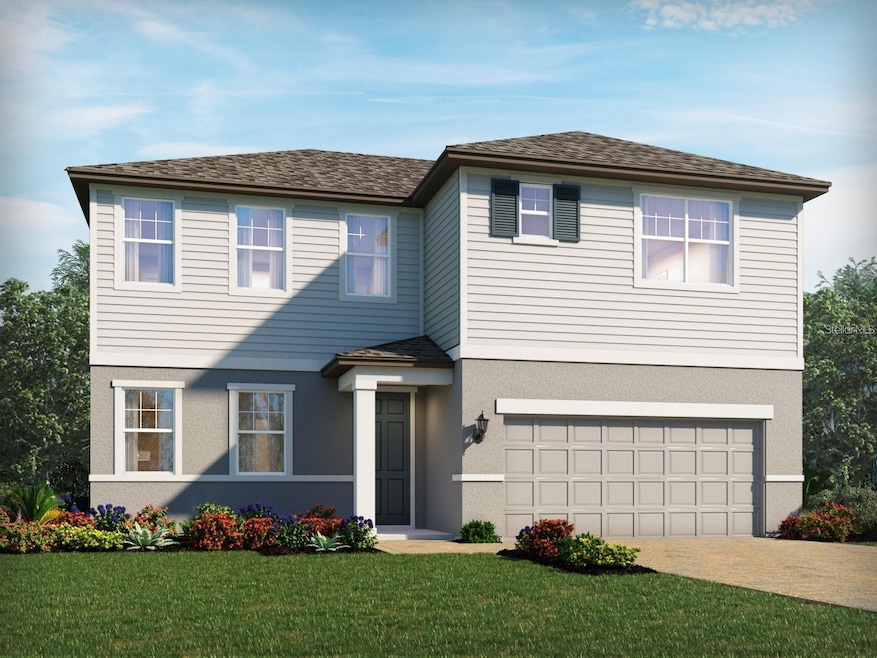1213 Pampus Dr Daytona Beach, FL 32124
LPGA International NeighborhoodEstimated payment $2,637/month
Highlights
- Golf Course Community
- Open Floorplan
- Loft
- New Construction
- Main Floor Primary Bedroom
- Separate Formal Living Room
About This Home
Stop your search—this is the one! Experience this brand-new, energy-efficient home that is move-in ready.
Discover an inviting open-concept layout featuring four bedrooms, two and a half bathrooms, and a two-car garage. This spacious home includes a formal living room that can serve as a versatile flex space. The open-concept family room, dining area, and kitchen facilitate effortless entertaining. The kitchen boasts stainless steel appliances, elegant cabinetry, stylish countertops, a walk-in pantry, and a breakfast bar ideal for casual dining. This thoughtfully designed home features a first-floor primary suite that serves as a private retreat, complete with a large walk-in closet and an ensuite bathroom that includes dual sinks and shower. Ascend to the upper level, where you will discover an expansive loft area accompanied by a game room, creating a versatile space to accommodate all your needs. The upper floor also features three generously sized bedrooms, complemented by a full bathroom that enhances the overall functionality of the space. Situated in the Legends Preserve community, residents can enjoy a community pool and park. This community is located just 12 miles from Daytona’s stunning beaches, nestled on International Golf Drive alongside the world-renowned LPGA golf course. Residents will benefit from easy access to I-4, I-95, and Daytona International Airport. Nearby attractions include Daytona International Speedway, Tanger Outlets, and the Daytona Boardwalk. This home is calling your name—call now!
Listing Agent
RE/MAX ASSURED Brokerage Phone: 800-393-8600 License #3057965 Listed on: 11/18/2025

Home Details
Home Type
- Single Family
Est. Annual Taxes
- $1,452
Year Built
- Built in 2025 | New Construction
Lot Details
- 7,612 Sq Ft Lot
- Southwest Facing Home
- Irrigation Equipment
HOA Fees
- $93 Monthly HOA Fees
Parking
- 2 Car Attached Garage
- Driveway
Home Design
- Bi-Level Home
- Slab Foundation
- Frame Construction
- Shingle Roof
- Block Exterior
Interior Spaces
- 2,830 Sq Ft Home
- Open Floorplan
- Sliding Doors
- Family Room Off Kitchen
- Separate Formal Living Room
- Dining Room
- Loft
- Game Room
- Inside Utility
- Laundry Room
Kitchen
- Eat-In Kitchen
- Breakfast Bar
- Walk-In Pantry
- Range
- Microwave
- Dishwasher
- Disposal
Flooring
- Carpet
- Ceramic Tile
Bedrooms and Bathrooms
- 4 Bedrooms
- Primary Bedroom on Main
- En-Suite Bathroom
- Walk-In Closet
- Private Water Closet
- Shower Only
Utilities
- Central Heating and Cooling System
- Thermostat
Listing and Financial Details
- Visit Down Payment Resource Website
- Tax Lot 11
- Assessor Parcel Number 5220-03-00-0110
- $804 per year additional tax assessments
Community Details
Overview
- Association fees include pool
- Legends Preserve Homeowners Association, Phone Number (386) 868-1414
- Built by Meritage Homes
- Legends Preserve Subdivision, San Marino Floorplan
- The community has rules related to deed restrictions, allowable golf cart usage in the community
Recreation
- Golf Course Community
- Community Playground
- Community Pool
Map
Home Values in the Area
Average Home Value in this Area
Tax History
| Year | Tax Paid | Tax Assessment Tax Assessment Total Assessment is a certain percentage of the fair market value that is determined by local assessors to be the total taxable value of land and additions on the property. | Land | Improvement |
|---|---|---|---|---|
| 2025 | $898 | $35,500 | $35,500 | -- |
| 2024 | $898 | $35,500 | $35,500 | -- |
| 2023 | $898 | $35,500 | $35,500 | -- |
Property History
| Date | Event | Price | List to Sale | Price per Sq Ft |
|---|---|---|---|---|
| 08/01/2025 08/01/25 | For Sale | $474,470 | -- | $168 / Sq Ft |
Source: Stellar MLS
MLS Number: O6360877
APN: 5220-03-00-0110
- 325 Wentworth Ave
- 1079 Morfontaine St
- 174 Eagle Harbor Way
- 178 Eagle Harbor Way
- 1282 Belle Isle Ln
- 105 Pitching Wedge Dr
- 112 Links Terrace Blvd
- 284 Links Terrace Blvd
- 136 Links Terrace Blvd
- 118 Grande Belfly Way
- 207 Pitching Wedge Dr
- 144 Links Ter Blvd
- 2324 Green Valley St
- 112 Links Ter Blvd
- 110 Masters Ln
- 128 Opal Hill Cir
- 203 Wentworth Grande Dr
- 1227 Belle Isle Ln
- 1220 Belle Isle Ln
- 1212 Belle Isle Ln
