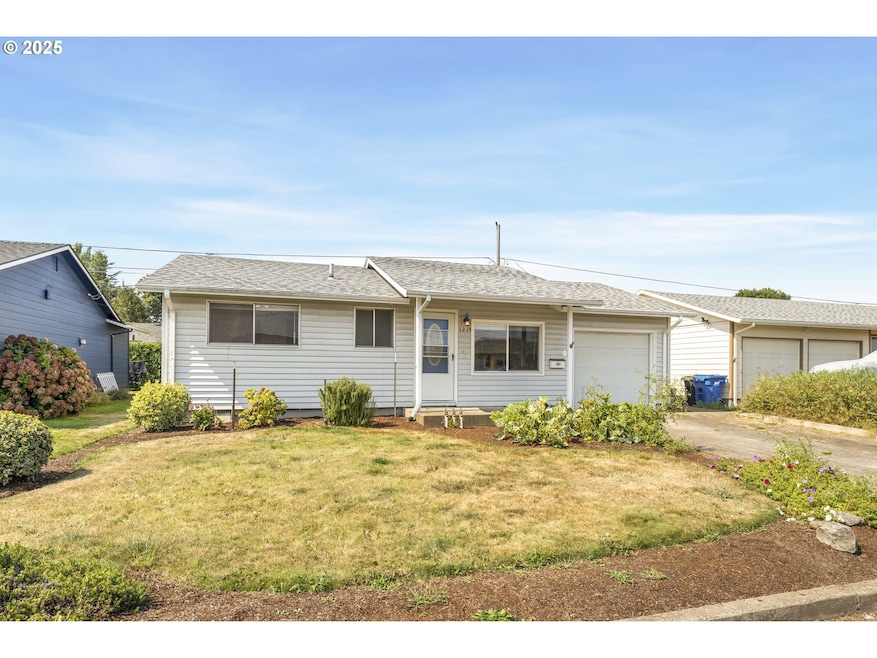1213 Quinn Rd Woodburn, OR 97071
Estimated payment $1,645/month
Highlights
- Very Popular Property
- Senior Community
- Wood Flooring
- Fitness Center
- Territorial View
- Sauna
About This Home
Cuter than a button, this charming 2-bedroom home invites you to embrace a simpler lifestyle without giving up comfort. The cozy, efficient floorplan is warmed by hardwood floors throughout, while thoughtful touches like built-in storage in the second bedroom keep everything tidy and within reach. Enjoy peace of mind with modern updates, including a newer gas furnace, air conditioning, and tankless hot water heater for instant hot water. Outside, you'll find two backyard storage sheds for all your tools and hobbies, and a welcoming front yard dotted with plants that add color and character. Here, you’re never far from fun, whether it’s a round of golf just down the road at Senior Estates Golf and Country Club, or an afternoon of shopping at the Woodburn Outlet Mall. Life in this quiet 55+ community is enriched with resort-style amenities including a pool, hot tub, gym, weight room, library, meeting and party rooms, and even the Country Cottage restaurant. You’ll love the easy lifestyle and unbeatable location this property offers. Call to schedule a showing today!
Home Details
Home Type
- Single Family
Est. Annual Taxes
- $2,094
Year Built
- Built in 1963
Lot Details
- 4,356 Sq Ft Lot
- Level Lot
- Private Yard
- Property is zoned R1S
HOA Fees
- $91 Monthly HOA Fees
Parking
- 1 Car Attached Garage
- Driveway
Home Design
- Bungalow
- Shingle Roof
- Composition Roof
- Lap Siding
Interior Spaces
- 725 Sq Ft Home
- 1-Story Property
- Family Room
- Living Room
- Dining Room
- Territorial Views
Kitchen
- Range Hood
- Dishwasher
Flooring
- Wood
- Linoleum
Bedrooms and Bathrooms
- 2 Bedrooms
- 1 Full Bathroom
Laundry
- Laundry Room
- Washer and Dryer
Outdoor Features
- Shed
Schools
- Lincoln Elementary School
- French Prairie Middle School
- Woodburn High School
Utilities
- Forced Air Heating and Cooling System
- Heating System Uses Gas
Listing and Financial Details
- Assessor Parcel Number 109454
Community Details
Overview
- Senior Community
- Woodburn Senior Estates Association, Phone Number (503) 982-1776
- Woodburn Senior Estates Subdivision
Amenities
- Common Area
- Sauna
- Meeting Room
- Party Room
- Community Library
Recreation
- Recreation Facilities
- Fitness Center
- Community Pool
- Community Spa
Map
Home Values in the Area
Average Home Value in this Area
Tax History
| Year | Tax Paid | Tax Assessment Tax Assessment Total Assessment is a certain percentage of the fair market value that is determined by local assessors to be the total taxable value of land and additions on the property. | Land | Improvement |
|---|---|---|---|---|
| 2024 | $2,094 | $108,300 | -- | -- |
| 2023 | $2,081 | $105,150 | $0 | $0 |
| 2022 | $1,971 | $102,090 | $0 | $0 |
| 2021 | $1,913 | $99,120 | $0 | $0 |
| 2020 | $1,856 | $96,240 | $0 | $0 |
| 2019 | $1,805 | $93,440 | $0 | $0 |
| 2018 | $1,767 | $0 | $0 | $0 |
| 2017 | $1,716 | $0 | $0 | $0 |
| 2016 | $1,665 | $0 | $0 | $0 |
| 2015 | $1,615 | $0 | $0 | $0 |
| 2014 | $1,440 | $0 | $0 | $0 |
Property History
| Date | Event | Price | Change | Sq Ft Price |
|---|---|---|---|---|
| 09/09/2025 09/09/25 | For Sale | $259,000 | -- | $357 / Sq Ft |
Purchase History
| Date | Type | Sale Price | Title Company |
|---|---|---|---|
| Warranty Deed | $64,500 | -- |
Mortgage History
| Date | Status | Loan Amount | Loan Type |
|---|---|---|---|
| Open | $125,000 | New Conventional | |
| Closed | $97,000 | New Conventional | |
| Closed | $70,000 | Credit Line Revolving | |
| Closed | $11,000 | Credit Line Revolving | |
| Closed | $55,221 | Credit Line Revolving | |
| Closed | $59,500 | Unknown | |
| Closed | $36,500 | Credit Line Revolving | |
| Closed | $60,000 | Credit Line Revolving | |
| Closed | $35,000 | Credit Line Revolving | |
| Closed | $61,250 | Purchase Money Mortgage |
Source: Regional Multiple Listing Service (RMLS)
MLS Number: 766615331
APN: 109454
- 1571 Sallal Ct
- 1255 Princeton Rd
- 1619 Thompson Rd
- 1610 Thompson Rd
- 1447 Quinn Rd
- 1383 Thompson Rd
- 1073 Randolph Rd
- 1427 Walton Way
- 1215 Stanfield Rd
- 2135 Country Club Terrace
- 1355 Thompson Rd
- 1770 Thompson Rd
- 1332 Thompson Rd
- 1450 Rainier Rd
- 1435 Country Club Cir
- 885 N Cascade Dr
- 1315 Rainier Rd
- 1299 Bernard St
- 980 Astor Way
- 2385 Sprague Ln
- 2100 Arney Ln
- 800 Kirksey St
- 414 Tulip Ave
- 480 Tulip Ave
- 1430 E Cleveland St
- 1310 N Pacific Hwy
- 2045 Molalla Rd
- 2145 Molalla Rd
- 3670 Casteel St Unit 3670 Casteel
- 7601 Howell Prairie Rd NE
- 950 N 2nd St
- 1109 S River St
- 329 Fossholm St NE
- 211 Silver St
- 211 Silver St Unit E
- 206 Mill St
- 2205-2401 E 2nd St
- 847 NW 1st Ave
- 505 S Chehalem St







