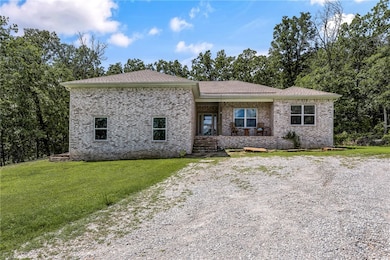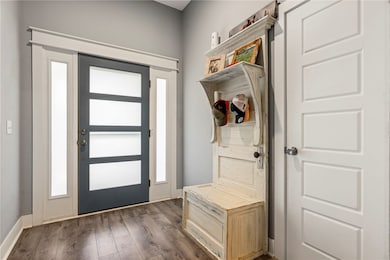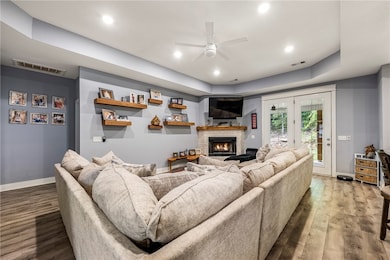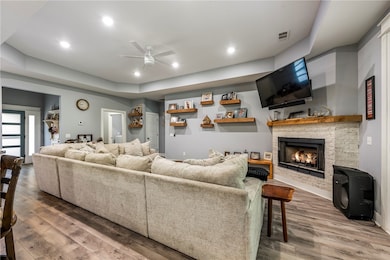1213 Stokenbury Rd Elkins, AR 72727
Estimated payment $3,135/month
Highlights
- 6.85 Acre Lot
- Attic
- No HOA
- Wooded Lot
- Granite Countertops
- Covered Patio or Porch
About This Home
** $3000 PREFERRED LENDER CREDIT ** Discover the perfect blend of space, comfort, and convenience with this phenomenal all-brick, single-level home, less than 5 years old. Nestled on nearly 7 acres right in town, this property offers endless possibilities—whether you're looking for privacy, room to expand, or a place to entertain. Step inside to an open concept layout where the kitchen flows seamlessly into a spacious living area, ideal for hosting family and friends. The split floor plan ensures peace and privacy, while the absence of carpet throughout makes cleaning a breeze.
Listing Agent
Coldwell Banker Harris McHaney & Faucette-Rogers Brokerage Phone: 479-236-6772 License #SA00088960 Listed on: 08/22/2025

Home Details
Home Type
- Single Family
Est. Annual Taxes
- $2,870
Year Built
- Built in 2020
Lot Details
- 6.85 Acre Lot
- Wooded Lot
Home Design
- Slab Foundation
- Shingle Roof
- Architectural Shingle Roof
Interior Spaces
- 2,115 Sq Ft Home
- 1-Story Property
- Ceiling Fan
- Wood Burning Fireplace
- Gas Log Fireplace
- Double Pane Windows
- ENERGY STAR Qualified Windows
- Blinds
- Drapes & Rods
- Living Room with Fireplace
- Storage
- Washer and Dryer Hookup
- Laminate Flooring
- Fire and Smoke Detector
- Attic
Kitchen
- Eat-In Kitchen
- Self-Cleaning Oven
- Propane Cooktop
- Microwave
- Plumbed For Ice Maker
- Granite Countertops
Bedrooms and Bathrooms
- 4 Bedrooms
- Walk-In Closet
- 2 Full Bathrooms
Parking
- 2 Car Attached Garage
- Garage Door Opener
- Gravel Driveway
Outdoor Features
- Covered Patio or Porch
- Outdoor Storage
Utilities
- ENERGY STAR Qualified Air Conditioning
- Central Heating and Cooling System
- Propane
- Electric Water Heater
- Septic Tank
- Fiber Optics Available
- Cable TV Available
Additional Features
- ENERGY STAR Qualified Appliances
- City Lot
Community Details
- No Home Owners Association
- Elkins Outlots Subdivision
Map
Home Values in the Area
Average Home Value in this Area
Tax History
| Year | Tax Paid | Tax Assessment Tax Assessment Total Assessment is a certain percentage of the fair market value that is determined by local assessors to be the total taxable value of land and additions on the property. | Land | Improvement |
|---|---|---|---|---|
| 2025 | $2,916 | $95,980 | $8,120 | $87,860 |
| 2024 | $2,869 | $95,980 | $8,120 | $87,860 |
| 2023 | $3,318 | $95,980 | $8,120 | $87,860 |
| 2022 | $3,017 | $56,440 | $8,120 | $48,320 |
| 2021 | $310 | $8,120 | $8,120 | $0 |
Property History
| Date | Event | Price | List to Sale | Price per Sq Ft |
|---|---|---|---|---|
| 10/14/2025 10/14/25 | Price Changed | $550,000 | -4.3% | $260 / Sq Ft |
| 08/22/2025 08/22/25 | For Sale | $575,000 | -- | $272 / Sq Ft |
Source: Northwest Arkansas Board of REALTORS®
MLS Number: 1318909
APN: 745-00396-100
- Tract 1 Smith Rd
- 1355 Aspen Cir
- 1792 + others Riverview
- 1277 Fox Trail Dr
- 567 Jason St
- 430 Saydi St
- 461 Saydi St
- 1036 Adysen Ln
- 445 Saydi St
- 429 Saydi St
- 425 Richland Creek Ave
- 11.74 AC N Center St
- 2280 N Center St
- 1106 Jennifer Ann Ln
- RC Carnegie II Plan at Stokenbury
- RC Keswick Plan at Stokenbury
- RC Foster II Plan at Stokenbury
- RC Franklin Plan at Stokenbury
- RC Glenwood Plan at Stokenbury
- RC Raleigh Plan at Stokenbury
- 1010 S Liberty Dr
- 1028 S Eastview Dr
- 3269 S Dead Horse Mountain Rd Unit ID1241335P
- 2313 E Buffalo Bend
- 3079 E Saline Alley
- 519 S Pierremont Dr
- 832 Dockery Ln Unit 2
- 820 Dockery Ln
- 1111 S Ray Ave Unit A
- 2400 E Cliffs Blvd
- 195 S Pinyon Point
- 2531 N Tinas Crossing
- 4389 E Holiday Dr
- 1078 E Sparrow Cir
- 1427 E Huntsville Rd Unit 1
- 1427 E Huntsville Rd Unit 2
- 1429 E Huntsville Rd Unit 1
- 2265 N Covington Park Blvd
- 1839 N Hunters Ridge
- 1072 S Kingfisher Ln






