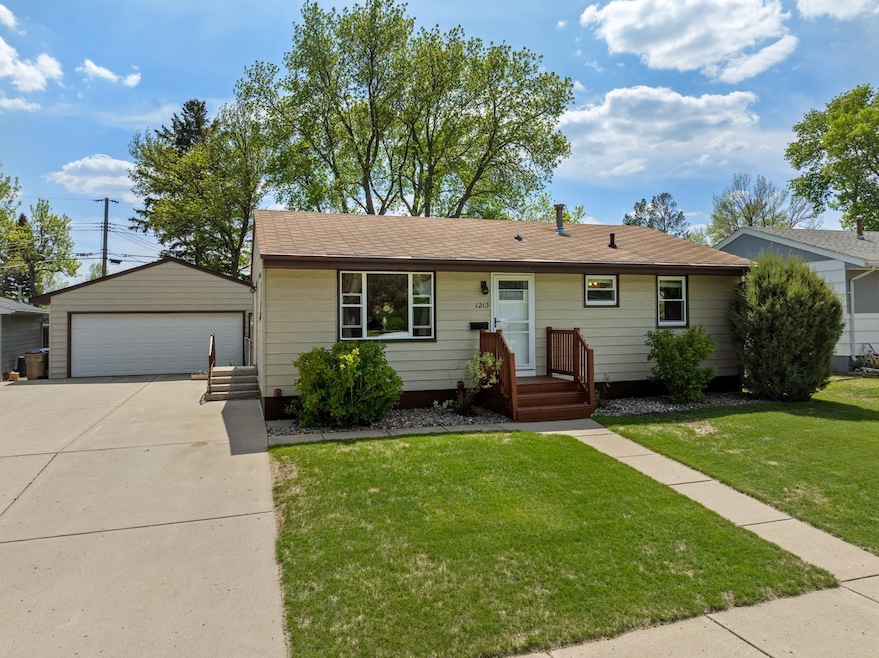
Highlights
- Porch
- Bathroom on Main Level
- 1-Story Property
- Living Room
- Shed
- Forced Air Heating and Cooling System
About This Home
As of July 2025What a beautiful, cozy home in the NW Minot neighborhood! This charming 3-bedroom, 2-bath residence features a spacious 2-car garage and a fenced-in yard—perfect for families and outdoor gatherings. There are numerous recent updates throughout the home; please ask your agent for a detailed list. The main floor offers three bedrooms, a full bathroom, a welcoming living room, and a kitchen with a sliding door that opens to the backyard—ideal for outdoor entertaining. Downstairs, you'll find a family room, an additional full bathroom, a non-gress bedroom, and a laundry room. Outside, the garage provides plenty of space for your vehicles and additional storage. The fenced yard offers privacy and security for pets and kids alike. Don’t miss out on this wonderful home—schedule a tour today with your favorite Realtor!
Home Details
Home Type
- Single Family
Est. Annual Taxes
- $2,591
Year Built
- Built in 1959
Lot Details
- 8,233 Sq Ft Lot
- Fenced
- Sprinkler System
- Property is zoned R1
Home Design
- Concrete Foundation
- Asphalt Roof
- Steel Siding
Interior Spaces
- 962 Sq Ft Home
- 1-Story Property
- Living Room
- Carpet
- Laundry on lower level
- Finished Basement
Kitchen
- Oven or Range
- Microwave
- Dishwasher
Bedrooms and Bathrooms
- 3 Bedrooms
- Bathroom on Main Level
- 2 Bathrooms
Parking
- 2 Car Garage
- Insulated Garage
- Garage Door Opener
- Driveway
Outdoor Features
- Shed
- Porch
Utilities
- Forced Air Heating and Cooling System
- Heating System Uses Natural Gas
Ownership History
Purchase Details
Home Financials for this Owner
Home Financials are based on the most recent Mortgage that was taken out on this home.Purchase Details
Home Financials for this Owner
Home Financials are based on the most recent Mortgage that was taken out on this home.Similar Homes in Minot, ND
Home Values in the Area
Average Home Value in this Area
Purchase History
| Date | Type | Sale Price | Title Company |
|---|---|---|---|
| Warranty Deed | $275,000 | Title Team | |
| Warranty Deed | $184,000 | None Available | |
| Interfamily Deed Transfer | -- | None Available |
Mortgage History
| Date | Status | Loan Amount | Loan Type |
|---|---|---|---|
| Open | $253,750 | VA | |
| Previous Owner | $157,300 | New Conventional | |
| Previous Owner | $165,600 | New Conventional | |
| Previous Owner | $50,000 | Unknown |
Property History
| Date | Event | Price | Change | Sq Ft Price |
|---|---|---|---|---|
| 07/18/2025 07/18/25 | Sold | -- | -- | -- |
| 05/31/2025 05/31/25 | Pending | -- | -- | -- |
| 05/27/2025 05/27/25 | For Sale | $289,900 | +53.4% | $301 / Sq Ft |
| 08/31/2018 08/31/18 | Sold | -- | -- | -- |
| 07/27/2018 07/27/18 | Pending | -- | -- | -- |
| 07/09/2018 07/09/18 | For Sale | $189,000 | -- | $196 / Sq Ft |
Tax History Compared to Growth
Tax History
| Year | Tax Paid | Tax Assessment Tax Assessment Total Assessment is a certain percentage of the fair market value that is determined by local assessors to be the total taxable value of land and additions on the property. | Land | Improvement |
|---|---|---|---|---|
| 2024 | $2,591 | $100,500 | $26,500 | $74,000 |
| 2023 | $3,289 | $100,000 | $26,500 | $73,500 |
| 2022 | $2,965 | $94,500 | $26,500 | $68,000 |
| 2021 | $2,701 | $89,500 | $26,500 | $63,000 |
| 2020 | $2,602 | $87,000 | $26,500 | $60,500 |
| 2019 | $2,644 | $87,000 | $26,500 | $60,500 |
| 2018 | $2,527 | $84,000 | $27,000 | $57,000 |
| 2017 | $2,303 | $83,000 | $29,000 | $54,000 |
| 2016 | $1,915 | $85,500 | $29,000 | $56,500 |
| 2015 | $1,959 | $85,500 | $0 | $0 |
| 2014 | $1,959 | $85,500 | $0 | $0 |
Agents Affiliated with this Home
-
Brad Beeter
B
Seller's Agent in 2025
Brad Beeter
Preferred Partners Real Estate
(701) 833-1758
118 Total Sales
-
Anastasia Meyer

Seller Co-Listing Agent in 2025
Anastasia Meyer
Preferred Partners Real Estate
(701) 340-2118
153 Total Sales
-
Drew Wierson

Buyer's Agent in 2025
Drew Wierson
Maven Real Estate
(701) 240-7345
171 Total Sales
-
Judy Hoskin

Seller's Agent in 2018
Judy Hoskin
WATNE INC. REALTORS
(701) 721-3837
39 Total Sales
-
Mike Pellenwessel
M
Buyer's Agent in 2018
Mike Pellenwessel
Preferred Partners Real Estate
(701) 833-8430
58 Total Sales
Map
Source: Minot Multiple Listing Service
MLS Number: 250831
APN: MI-15048-030-007-0
- 1316 Sunset Blvd
- 1000 21st St NW
- 906 20th St NW
- 2544 10th Ave NW
- 801 20th St NW
- 801 19th St NW
- 1120 16th St NW Unit Fourplex
- 1300 NW 16th St
- 1007 16th St NW
- 2615 Crescent Dr
- 2300 7th Ave NW
- 904 27th St NW
- 2705 Heritage Ct
- 709 16th St NW
- 512 20th St NW
- 1508 20th Ave NW
- 1808 28th St NW
- 712 14th St NW
- 420 18th St NW
- 0 NW 42nd Ave & 6th St Unit Jacks 3rd Addition






