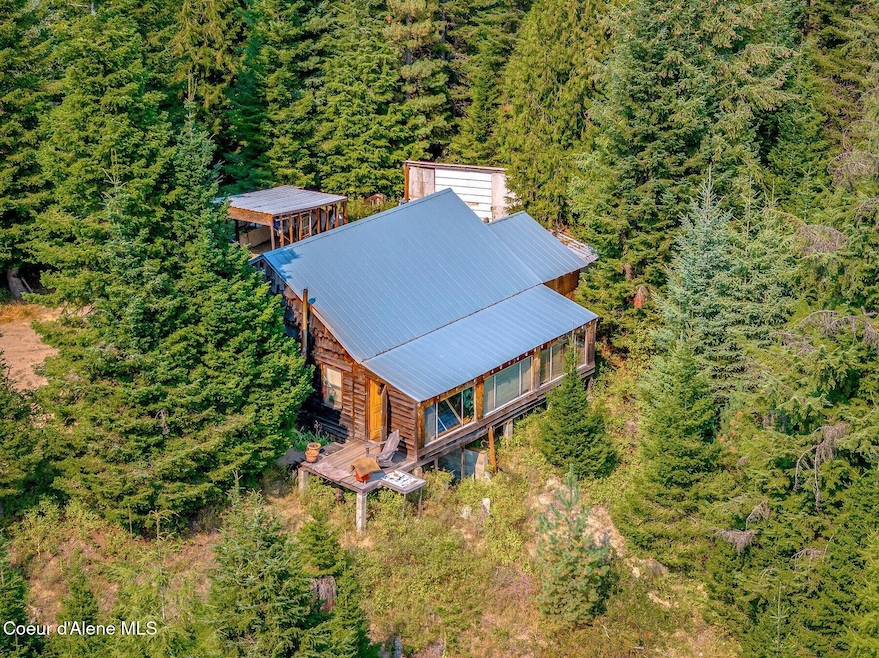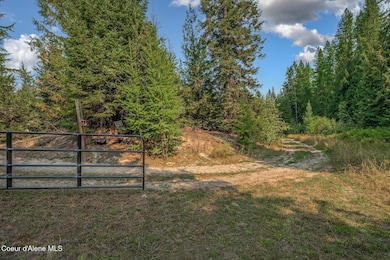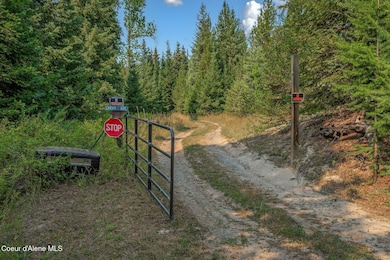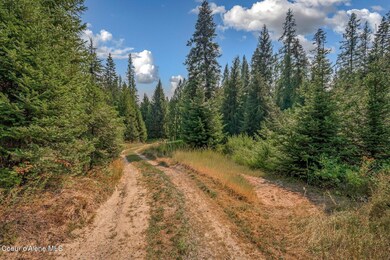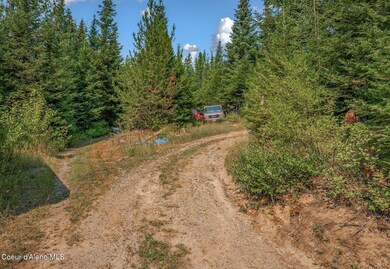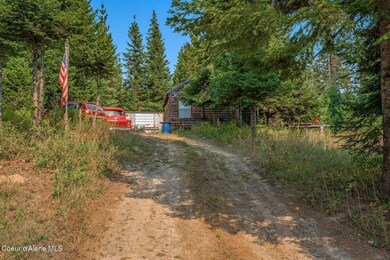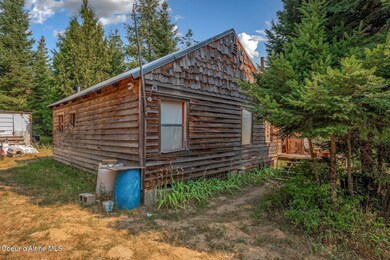1213 Tanglewood Dr Priest River, ID 83856
Estimated payment $1,348/month
Highlights
- Covered RV Parking
- Wood Burning Stove
- Wood Flooring
- Mountain View
- Wooded Lot
- No HOA
About This Home
Escape to your private sanctuary on 5.3 acres in Priest River, Idaho. This rustic cabin offers majestic views and unparalleled privacy, perfect for those seeking an off-grid lifestyle. Equipped with solar power, a cistern water system, a woodstove and an outhouse, this cabin is ideal for sustainable living.
The property features several level areas, providing excellent opportunities for building or expanding. A spacious 2-car garage offers ample storage for vehicles and outdoor gear. Surrounded by nature, it's an outdoor enthusiast's dream, with ample opportunities for hiking, wildlife observation, and stargazing.
Whether you desire a weekend getaway or a permanent retreat, this property promises serenity and adventure. Don't miss your chance to own this idyllic escape in the heart of Idaho's stunning landscape.
Home Details
Home Type
- Single Family
Est. Annual Taxes
- $326
Year Built
- Built in 2006
Lot Details
- 5.3 Acre Lot
- Off Grid Property
- Southern Exposure
- Wooded Lot
- Garden
- Property is zoned Agricult/Forest, Agricult/Forest
Parking
- Covered RV Parking
Property Views
- Mountain
- Territorial
Home Design
- Pillar, Post or Pier Foundation
- Block Foundation
- Frame Construction
- Metal Roof
- Cedar
Interior Spaces
- 576 Sq Ft Home
- 1-Story Property
- Fireplace
- Wood Burning Stove
- Storage Room
- Wood Flooring
- Crawl Space
- Breakfast Bar
Bedrooms and Bathrooms
- 1 Bedroom | 2 Main Level Bedrooms
- 1 Bathroom
Eco-Friendly Details
- Solar Heating System
Outdoor Features
- Covered Patio or Porch
- Fire Pit
- Shed
Utilities
- Heating System Uses Wood
- Heating System Uses Propane
- Propane
- Water Not Available
- Water Holding Tank
- Sewer Not Available
Community Details
- No Home Owners Association
Listing and Financial Details
- Assessor Parcel Number RP58N04W178000A
Map
Home Values in the Area
Average Home Value in this Area
Tax History
| Year | Tax Paid | Tax Assessment Tax Assessment Total Assessment is a certain percentage of the fair market value that is determined by local assessors to be the total taxable value of land and additions on the property. | Land | Improvement |
|---|---|---|---|---|
| 2025 | $340 | $304,202 | $154,812 | $149,390 |
| 2024 | $328 | $307,232 | $154,812 | $152,420 |
| 2023 | $255 | $290,689 | $154,812 | $135,877 |
| 2022 | $311 | $240,619 | $102,087 | $138,532 |
| 2021 | $269 | $104,344 | $57,543 | $46,801 |
| 2020 | $237 | $87,844 | $45,994 | $41,850 |
| 2019 | $428 | $80,050 | $37,440 | $42,610 |
| 2018 | $434 | $69,824 | $36,274 | $33,550 |
| 2017 | $434 | $69,142 | $0 | $0 |
| 2016 | $403 | $64,724 | $0 | $0 |
| 2015 | $404 | $65,014 | $0 | $0 |
| 2014 | $429 | $68,406 | $0 | $0 |
Property History
| Date | Event | Price | List to Sale | Price per Sq Ft |
|---|---|---|---|---|
| 09/23/2025 09/23/25 | Price Changed | $250,000 | -9.1% | $434 / Sq Ft |
| 09/05/2025 09/05/25 | For Sale | $275,000 | -- | $477 / Sq Ft |
Purchase History
| Date | Type | Sale Price | Title Company |
|---|---|---|---|
| Warranty Deed | -- | None Available |
Source: Coeur d'Alene Multiple Listing Service
MLS Number: 25-9159
APN: RP58N-04W-178000A
- Nna Tanglewood 4 92 Acres
- NNA Tanglewood Dr
- 104 Cat Rd
- 5359 Gleason McAbee Falls Rd
- 2225 Mud Gulch Rd
- 0 Xx Poloma Ln
- 922 Cottonwood Rd
- NNA Gleason McAbee Falls Rd
- 1367 Mud Gulch Rd
- Tbd Lost Creek Rd
- 7225 Eastriver
- 9xx Eastriver Spur
- 89xx Eastriver Spur
- 8xx Eastriver Spur
- 842 Eastriver Spur
- 158 Dubius Creek Rd
- 28268 Idaho 57
- Blk1 Lot3 Idaho 57
- 127 Coyote Trail
- 408 Quartz Creek Rd
- 238 Sherman St
- 427 W Willow St
- 401 N Spokane Ave
- 100 N Spokane Ave
- 1222 Scotchman Loop
- 1600 W 7th St
- 2025 Highway 2
- 1701 W 7th St
- 760 Bluebell Place
- 564 N Triangle Dr
- 42 Lopseed Ln
- 50 Carnelian Ave Unit 103
- 550 Larkspur St
- 598 Lupine St
- 301 Iberian Way Unit 223
- 3441 N Kootenai Rd
- 86 Marie Victoria Ct
