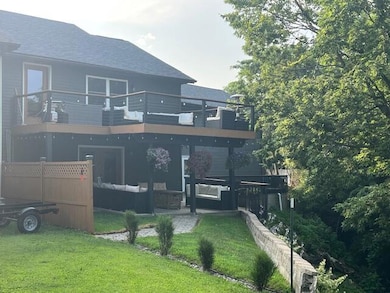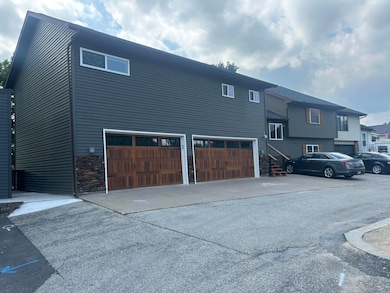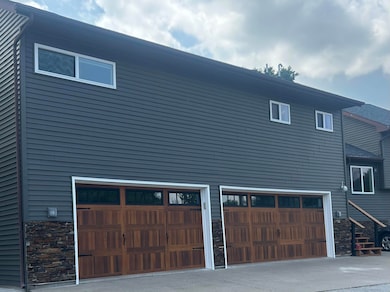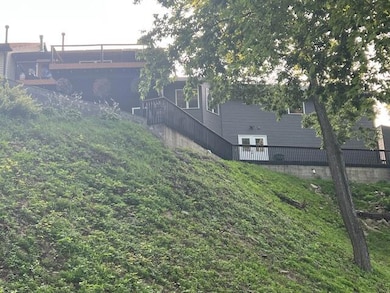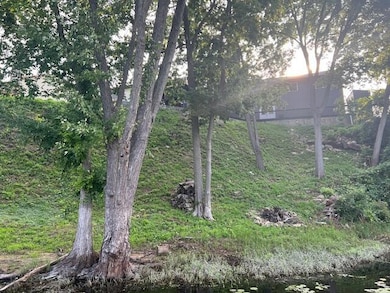1213 Townsend St La Crosse, WI 54601
Estimated payment $4,013/month
Highlights
- Water Views
- Contemporary Architecture
- 3 Car Attached Garage
- Boat Slip
- Cul-De-Sac
- Wet Bar
About This Home
Sellers have done amazing upgrades to make your home SPECTACULAR! This is an extraordinary, stately home with direct access to the river. Designed with intention to capitalize on privacy from the neighbors and a soft contemporary feel that intersects with functionality, resulting in inviting interiors that lend themselves to everyday living and entertaining. the different wings add privacy for family and guests. The deck and patio are an extension of the house for outdoor pleasure. You have a shared access to the boat slips and this one has 2 SLIPS, 1 IS A covered boat slip as well. ALL NEW: shed, windows, doors, roof , siding, garage doors, fireplace, sinks, deep soaker tub.
Home Details
Home Type
- Single Family
Est. Annual Taxes
- $7,043
Lot Details
- 0.3 Acre Lot
- Cul-De-Sac
Parking
- 3 Car Attached Garage
- Garage Door Opener
- Driveway
Home Design
- Contemporary Architecture
- Poured Concrete
- Vinyl Siding
Interior Spaces
- 3,207 Sq Ft Home
- 2-Story Property
- Wet Bar
- Gas Fireplace
- Stone Flooring
- Water Views
Kitchen
- Oven
- Microwave
- Dishwasher
- Kitchen Island
- Disposal
Bedrooms and Bathrooms
- 4 Bedrooms
- Walk-In Closet
- 3 Full Bathrooms
Finished Basement
- Walk-Out Basement
- Basement Fills Entire Space Under The House
- Finished Basement Bathroom
- Basement Windows
Outdoor Features
- Boat Slip
- Patio
Schools
- Longfellow Middle School
- Central High School
Utilities
- Forced Air Heating and Cooling System
- Heating System Uses Natural Gas
- High Speed Internet
Listing and Financial Details
- Assessor Parcel Number 017050030036
Map
Home Values in the Area
Average Home Value in this Area
Tax History
| Year | Tax Paid | Tax Assessment Tax Assessment Total Assessment is a certain percentage of the fair market value that is determined by local assessors to be the total taxable value of land and additions on the property. | Land | Improvement |
|---|---|---|---|---|
| 2024 | $7,470 | $357,500 | $67,100 | $290,400 |
| 2023 | $7,043 | $357,500 | $67,100 | $290,400 |
| 2022 | $6,720 | $357,500 | $67,100 | $290,400 |
| 2021 | $7,300 | $293,100 | $67,100 | $226,000 |
| 2020 | $7,261 | $293,100 | $67,100 | $226,000 |
| 2019 | $7,223 | $293,100 | $67,100 | $226,000 |
| 2018 | $6,626 | $236,400 | $37,300 | $199,100 |
| 2017 | $6,670 | $236,400 | $37,300 | $199,100 |
| 2016 | $6,878 | $236,400 | $37,300 | $199,100 |
| 2015 | $6,095 | $212,000 | $37,300 | $174,700 |
| 2014 | $6,075 | $212,000 | $37,300 | $174,700 |
| 2013 | $6,118 | $212,000 | $37,300 | $174,700 |
Property History
| Date | Event | Price | List to Sale | Price per Sq Ft |
|---|---|---|---|---|
| 09/02/2025 09/02/25 | Price Changed | $650,000 | -7.1% | $203 / Sq Ft |
| 08/01/2025 08/01/25 | For Sale | $699,900 | 0.0% | $218 / Sq Ft |
| 07/24/2025 07/24/25 | Pending | -- | -- | -- |
| 07/21/2025 07/21/25 | For Sale | $699,900 | -- | $218 / Sq Ft |
Purchase History
| Date | Type | Sale Price | Title Company |
|---|---|---|---|
| Warranty Deed | $215,000 | -- | |
| Interfamily Deed Transfer | -- | None Available | |
| Warranty Deed | $143,000 | None Available |
Mortgage History
| Date | Status | Loan Amount | Loan Type |
|---|---|---|---|
| Open | $204,250 | New Conventional | |
| Previous Owner | $136,500 | Unknown |
Source: Metro MLS
MLS Number: 1927483
APN: 017-050030-036
- 2322 13th St S
- 2511 14th St S
- 2509 14th St S
- 1506 Barlow St
- 1310 Hyde Ave
- 2924 South Ave
- 1613 Chase St
- 1509 Travis St Unit 2
- 2537 17th St S
- 1608 West Ave S
- 1625 Barlow St
- 1521 Denton St
- 1818 20th St S
- 1920 Fanell Dr
- 2150 21st Terrace S
- 1202 West Ave S
- 2929 21st Place S
- 1322 5th Ave S
- 2329 23rd St S
- 932 14th St S
- 2238 West Ave S Unit 1
- 2130 South Ave
- 2655 15th St S
- 929 Redfield St
- 1519 11th St S Unit 1
- 1479 Redfield St
- 1502 10th St S
- 1444 Farnam St
- 1935 Miller St
- 1207 10th St S
- 1213 9th St S
- 1221 8th St S Unit 1221
- 1133 9th St S
- 1301 20th St S
- 2227 23rd St S
- 928 Jackson St
- 930 Jackson St
- 1233 Jackson St
- 1018 8th St S Unit 1018
- 1014 8th St S Unit 1014

