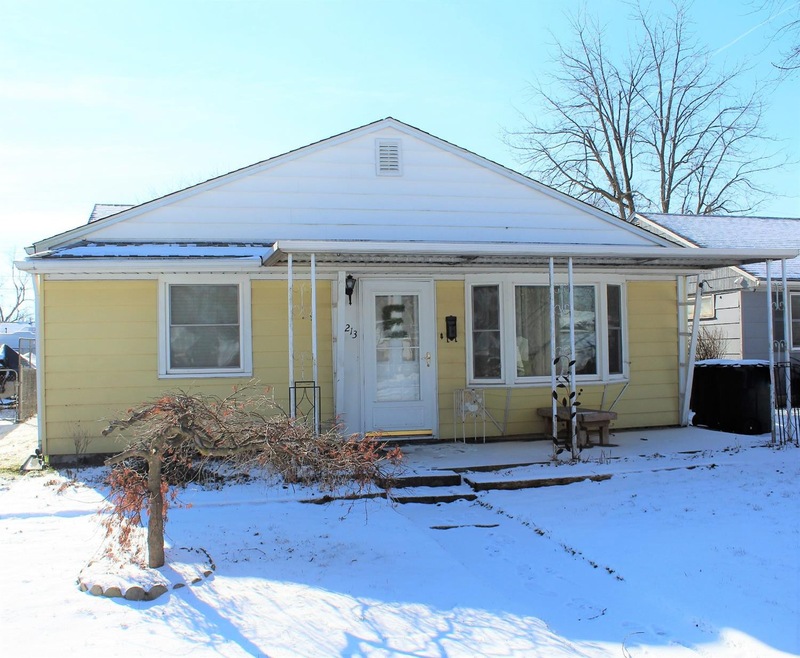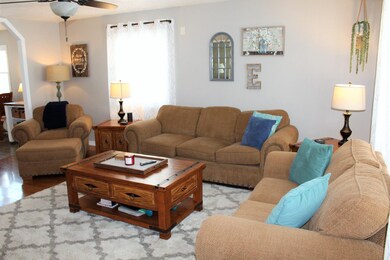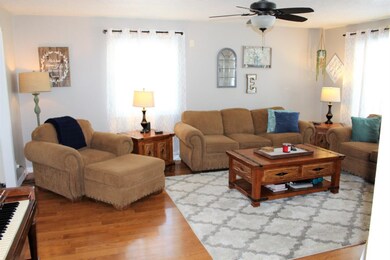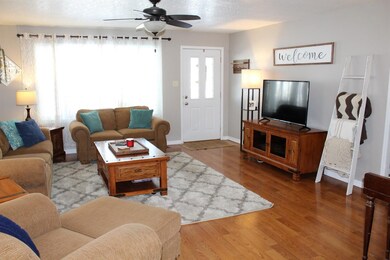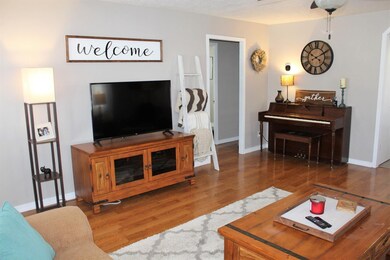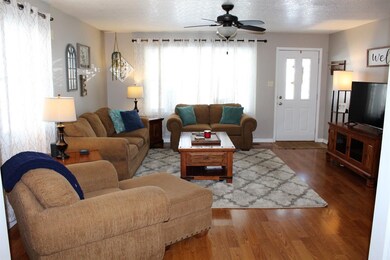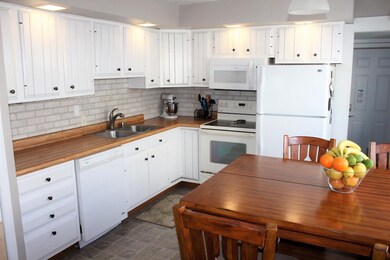
1213 W 43rd Place Hobart, IN 46342
Highlights
- Deck
- Covered patio or porch
- 1-Story Property
- No HOA
- 2.5 Car Detached Garage
- Landscaped
About This Home
As of March 2021Prepare to fall in love with this home! Exuding charm, this 3 bedroom ranch offers everything you've been looking for. Upon entrance you'll notice the expansive living room with plenty of room to relax. The remodeled kitchen boasts crisp, white cabinetry, and convenient eat-in dining! The custom full bath showcases beautiful tile work, and the bedrooms are all great sizes with generous closet space. The fenced-in backyard offers even more space to enjoy with a lovely deck and covered patio, perfect for enjoying those soon-to-be warm summer nights! There's even a large 2.5 car garage! Stylishly updated and maintained, this home is a rare treasure ready for your instant enjoyment. Schedule your showing today!
Last Agent to Sell the Property
Century 21 Alliance Group License #RB14023558 Listed on: 01/21/2021
Home Details
Home Type
- Single Family
Est. Annual Taxes
- $1,292
Year Built
- Built in 1951
Lot Details
- 5,227 Sq Ft Lot
- Lot Dimensions are 40x125
- Fenced
- Landscaped
Parking
- 2.5 Car Detached Garage
- Garage Door Opener
- Off-Street Parking
Interior Spaces
- 1,087 Sq Ft Home
- 1-Story Property
- Vinyl Flooring
- Laundry on main level
Kitchen
- Gas Range
- Microwave
- Dishwasher
Bedrooms and Bathrooms
- 3 Bedrooms
- 1 Full Bathroom
Outdoor Features
- Deck
- Covered patio or porch
Utilities
- Forced Air Heating and Cooling System
- Heating System Uses Natural Gas
Community Details
- No Home Owners Association
- Country Club Estates Subdivision
Listing and Financial Details
- Assessor Parcel Number 450930356006000018
Ownership History
Purchase Details
Home Financials for this Owner
Home Financials are based on the most recent Mortgage that was taken out on this home.Purchase Details
Home Financials for this Owner
Home Financials are based on the most recent Mortgage that was taken out on this home.Purchase Details
Home Financials for this Owner
Home Financials are based on the most recent Mortgage that was taken out on this home.Similar Homes in Hobart, IN
Home Values in the Area
Average Home Value in this Area
Purchase History
| Date | Type | Sale Price | Title Company |
|---|---|---|---|
| Warranty Deed | $138,900 | Chicago Title Insurance Co | |
| Warranty Deed | -- | Meridian Title Corp | |
| Warranty Deed | -- | Meridian Title Corp |
Mortgage History
| Date | Status | Loan Amount | Loan Type |
|---|---|---|---|
| Open | $5,000 | FHA | |
| Open | $134,264 | FHA | |
| Previous Owner | $103,410 | New Conventional | |
| Previous Owner | $83,819 | FHA |
Property History
| Date | Event | Price | Change | Sq Ft Price |
|---|---|---|---|---|
| 03/19/2021 03/19/21 | Sold | $138,900 | 0.0% | $128 / Sq Ft |
| 01/24/2021 01/24/21 | Pending | -- | -- | -- |
| 01/21/2021 01/21/21 | For Sale | $138,900 | +20.9% | $128 / Sq Ft |
| 08/22/2018 08/22/18 | Sold | $114,900 | 0.0% | $106 / Sq Ft |
| 07/26/2018 07/26/18 | Pending | -- | -- | -- |
| 07/16/2018 07/16/18 | For Sale | $114,900 | -- | $106 / Sq Ft |
Tax History Compared to Growth
Tax History
| Year | Tax Paid | Tax Assessment Tax Assessment Total Assessment is a certain percentage of the fair market value that is determined by local assessors to be the total taxable value of land and additions on the property. | Land | Improvement |
|---|---|---|---|---|
| 2024 | $5,115 | $129,000 | $24,300 | $104,700 |
| 2023 | $1,418 | $125,300 | $23,500 | $101,800 |
| 2022 | $1,418 | $119,600 | $18,400 | $101,200 |
| 2021 | $1,238 | $107,900 | $15,300 | $92,600 |
| 2020 | $1,124 | $101,800 | $15,300 | $86,500 |
| 2019 | $1,292 | $103,000 | $15,300 | $87,700 |
| 2018 | $920 | $84,900 | $15,300 | $69,600 |
| 2017 | $899 | $83,700 | $15,300 | $68,400 |
| 2016 | $920 | $87,200 | $15,300 | $71,900 |
| 2014 | $747 | $85,900 | $15,300 | $70,600 |
| 2013 | $767 | $86,800 | $15,300 | $71,500 |
Agents Affiliated with this Home
-

Seller's Agent in 2021
Jeanne Sommer
Century 21 Alliance Group
(219) 405-5051
2 in this area
279 Total Sales
-

Buyer's Agent in 2021
Braulio Martinez
Realty Executives
(765) 242-8614
5 in this area
113 Total Sales
-

Seller's Agent in 2018
Yvonne Sabocik
Century 21 Alliance Group
(219) 462-2090
6 in this area
32 Total Sales
Map
Source: Northwest Indiana Association of REALTORS®
MLS Number: 487494
APN: 45-09-30-356-006.000-018
- 1234 W Home Ave
- 926 W Home Ave
- 305 N Cavender St
- 309 N Guyer St
- 160 S Delaware St
- 308 N California St
- 244 N Wisconsin St
- 204 S Colorado St
- 340 N Guyer St
- 119 S California St
- 248 N Washington St
- 414 N Delaware St
- 214 N Ash St
- 1009 Lake George Dr
- 329 California Place
- 1521 W 4th St
- 1016 W 38th Place
- 36 Beverly Blvd
- 246 Crestwood Dr
- 2114 W 3rd Place
