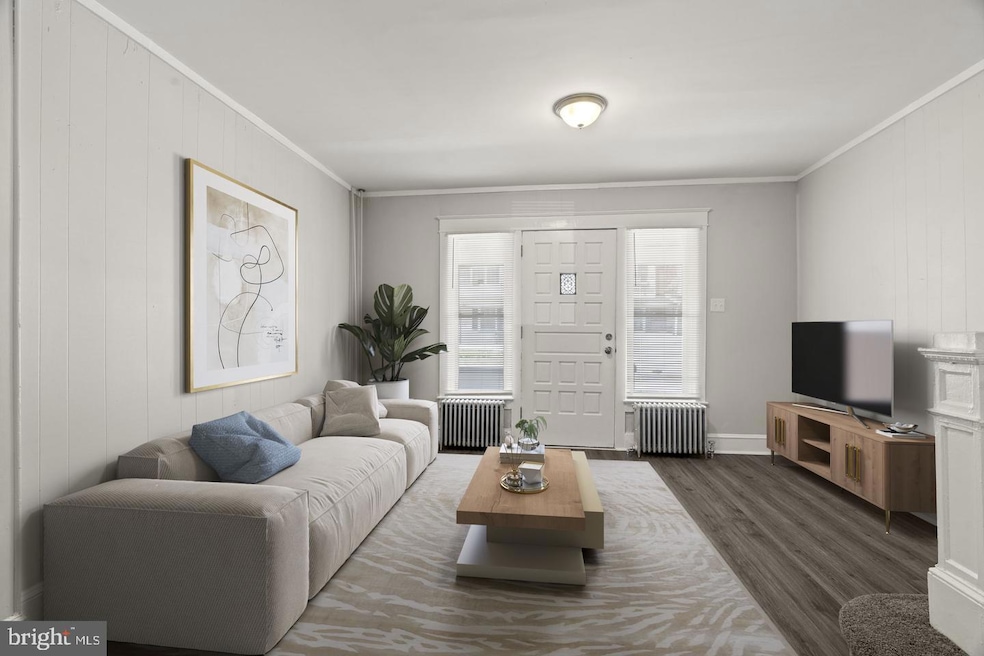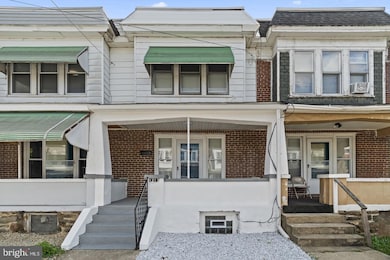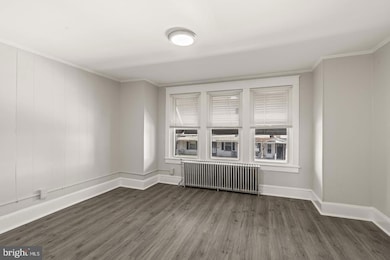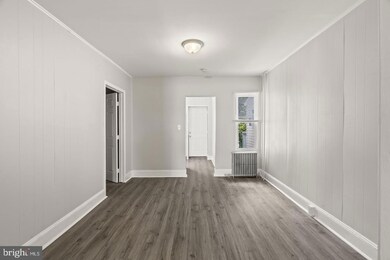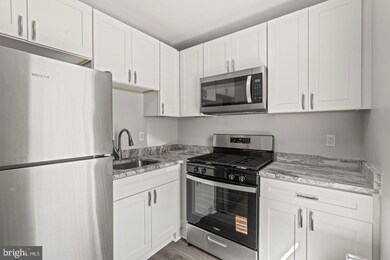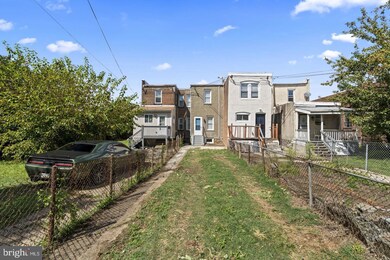1213 W 9th St Chester, PA 19013
Highlights
- Straight Thru Architecture
- Hot Water Heating System
- Cats Allowed
- More Than Two Accessible Exits
About This Home
Welcome to 1213 W 9th St, your beautifully remodeled, move-in-ready home! This charming 3-bedroom, 1-bath residence has been thoughtfully updated throughout, offering modern comfort with timeless appeal. Step inside to discover fresh finishes, inviting living spaces, and a layout perfect for everyday living or hosting guests. Outside, you’ll love the spacious, beautifully maintained yard, an ideal spot for entertaining, relaxing evenings, or weekend gatherings.
Conveniently located near public transportation, shopping, and local amenities, this home brings comfort and accessibility together in one perfect package. Section 8 vouchers are gladly accepted!
Townhouse Details
Home Type
- Townhome
Est. Annual Taxes
- $842
Year Built
- Built in 1925
Lot Details
- 1,742 Sq Ft Lot
- Lot Dimensions are 14.80 x 122.00
Parking
- On-Street Parking
Home Design
- Straight Thru Architecture
- Brick Exterior Construction
- Concrete Perimeter Foundation
Interior Spaces
- 992 Sq Ft Home
- Property has 2 Levels
- Basement Fills Entire Space Under The House
Bedrooms and Bathrooms
- 3 Main Level Bedrooms
- 1 Full Bathroom
Accessible Home Design
- More Than Two Accessible Exits
Utilities
- Heating System Uses Oil
- Hot Water Heating System
- Electric Water Heater
Listing and Financial Details
- Residential Lease
- Security Deposit $1,450
- Tenant pays for electricity, gas, snow removal, water
- The owner pays for sewer, trash collection
- No Smoking Allowed
- 12-Month Min and 24-Month Max Lease Term
- Available 11/19/25
- $50 Application Fee
- Assessor Parcel Number 49-08-00640-00
Community Details
Overview
- Toby Farms Subdivision
Pet Policy
- Pet Deposit $250
- Cats Allowed
Map
Source: Bright MLS
MLS Number: PADE2104206
APN: 49-08-00640-00
- 912 Pennell St
- 548 Dorian Dr
- 1001 W 7th St
- 330 Kerlin St Unit 3
- 348 Taylor Terrace
- 220 Kerlin St
- 620 W 2nd St
- 1021 E Williams Cir
- 523 Concord Ave
- 2106 W 4th St Unit 2
- 312 Concord Ave
- 2308 W 3rd St
- 3434 Vista Ln
- 719 Mill St
- 408 W 21st St
- 1127 Ward St
- 404 Welsh St
- 304 W 22nd St
- 1220 Crosby St
- 2721 W 3rd St Unit 1F
