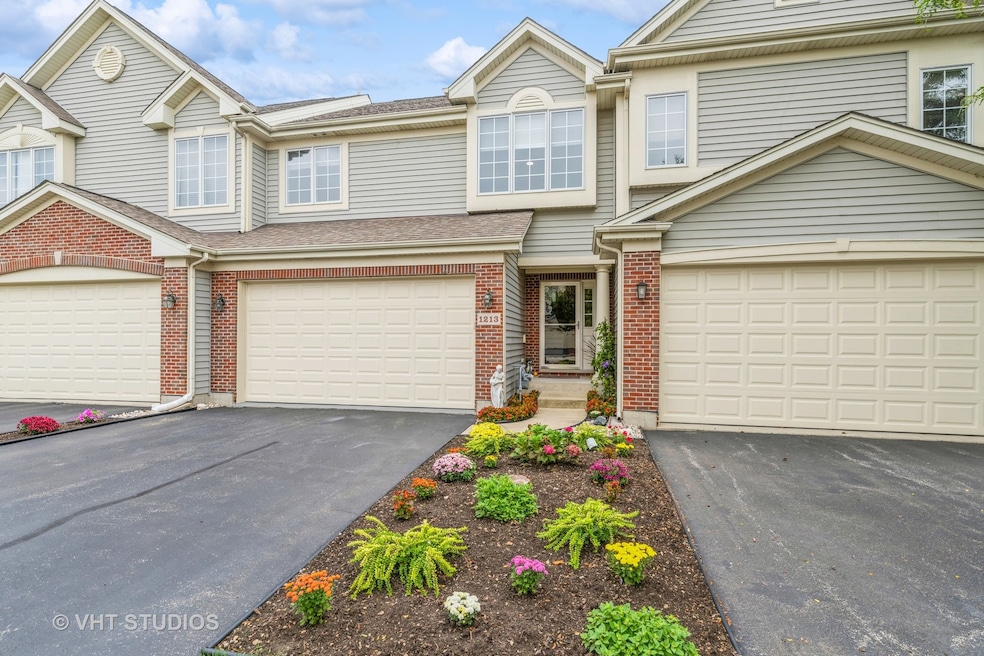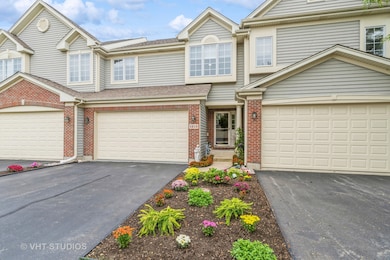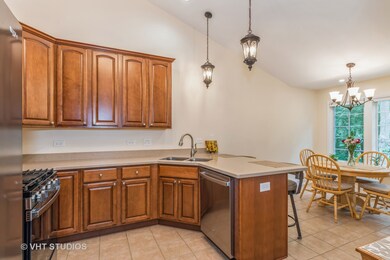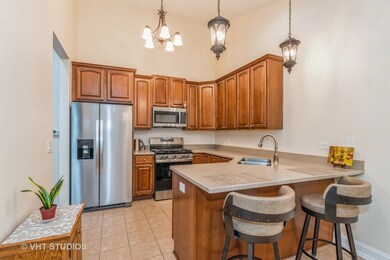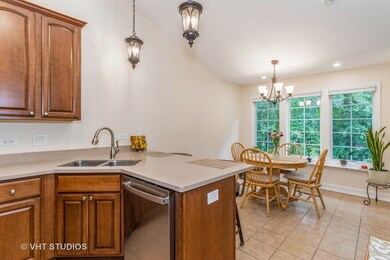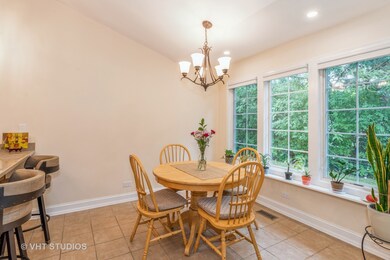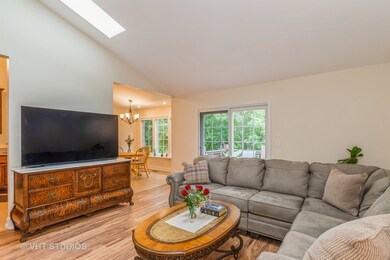Estimated payment $2,803/month
Highlights
- Mature Trees
- Deck
- Loft
- Cary Grove High School Rated A
- Wood Flooring
- Stainless Steel Appliances
About This Home
Stunning home located in secluded community with connecting access to Hollows Conservation Area, Pride of Ownership with New Paint, Crown Moldings, 9ft Ceilings, Skylights, Large Foyer welcomes you into this spacious and bright home, Vaulted Ceilings in Living Room with sliding doors leading to the outdoor deck, Kitchen with Upgraded Cherry Custom Cabinetry, Corian Countertops, New Stainless Steel Appliances, Recessed lighting, Custom Light Fixtures and Breakfast Bar, Sun Filled Dining area overlooks Private Back Yard, Upper level has two Spacious Bedrooms, Large Bath with Dual Vanity, New Shower Heads and Kohler Fixtures, Loft Area is perfect for an Office, Reading Area or just for Relaxation, Lower Level with Family Room overlooks paver patio in back yard, Additional Bedroom, Full Bath, Large Pantry, Laundry, and plenty of storage in Crawlspace, Pella Windows, Anderson Doors, New Benjamin Moore Paint, Deep 2-Car Garage has Urethane floors and Fast Track Shelving for all your storage needs, New Roof and Skylights with Modernized Room Darkening Shades, Very Long Driveway with Beautiful Landscaping and Flowers, Miles of hiking trails right from your front door to West Lake and connecting to the conservation area, Shopping, Dinning, Metra...all within minutes. This home has it all, Location, Location, Location!!!
Townhouse Details
Home Type
- Townhome
Est. Annual Taxes
- $7,178
Year Built
- Built in 2007
Lot Details
- Lot Dimensions are 26x77
- Mature Trees
HOA Fees
- $225 Monthly HOA Fees
Parking
- 2 Car Garage
- Driveway
- Parking Included in Price
Home Design
- Entry on the 1st floor
- Brick Exterior Construction
- Asphalt Roof
- Concrete Perimeter Foundation
Interior Spaces
- 1,903 Sq Ft Home
- 2-Story Property
- Ceiling Fan
- Skylights
- Window Screens
- Entrance Foyer
- Family Room
- Living Room
- Combination Kitchen and Dining Room
- Loft
- Storage
Kitchen
- Gas Oven
- Range
- Microwave
- Dishwasher
- Stainless Steel Appliances
Flooring
- Wood
- Laminate
- Ceramic Tile
Bedrooms and Bathrooms
- 3 Bedrooms
- 3 Potential Bedrooms
- 2 Full Bathrooms
- Dual Sinks
- Separate Shower
Laundry
- Laundry Room
- Dryer
- Washer
Basement
- Basement Fills Entire Space Under The House
- Sump Pump
- Finished Basement Bathroom
Home Security
Outdoor Features
- Balcony
- Deck
- Patio
Schools
- Deer Path Elementary School
- Cary Junior High School
- Cary-Grove Community High School
Utilities
- Forced Air Heating and Cooling System
- Heating System Uses Natural Gas
- 200+ Amp Service
- Water Softener is Owned
- Cable TV Available
Listing and Financial Details
- Homeowner Tax Exemptions
Community Details
Overview
- Association fees include insurance, exterior maintenance, lawn care, snow removal
- 5 Units
- Judy Howells Or Maggie Witbeck Association, Phone Number (815) 526-4027
- West Lake Subdivision
- Property managed by Northwest Property Management
Recreation
- Park
Pet Policy
- Limit on the number of pets
- Dogs and Cats Allowed
Security
- Resident Manager or Management On Site
- Carbon Monoxide Detectors
Map
Home Values in the Area
Average Home Value in this Area
Tax History
| Year | Tax Paid | Tax Assessment Tax Assessment Total Assessment is a certain percentage of the fair market value that is determined by local assessors to be the total taxable value of land and additions on the property. | Land | Improvement |
|---|---|---|---|---|
| 2024 | $7,381 | $95,650 | $23,168 | $72,482 |
| 2023 | $7,178 | $85,547 | $20,721 | $64,826 |
| 2022 | $7,026 | $81,038 | $18,701 | $62,337 |
| 2021 | $6,687 | $75,496 | $17,422 | $58,074 |
| 2020 | $6,484 | $72,823 | $16,805 | $56,018 |
| 2019 | $6,350 | $69,700 | $16,084 | $53,616 |
| 2018 | $5,974 | $64,388 | $14,858 | $49,530 |
| 2017 | $5,849 | $60,657 | $13,997 | $46,660 |
| 2016 | $5,794 | $56,891 | $13,128 | $43,763 |
| 2013 | -- | $43,702 | $12,247 | $31,455 |
Property History
| Date | Event | Price | Change | Sq Ft Price |
|---|---|---|---|---|
| 03/14/2025 03/14/25 | For Sale | $375,000 | +10.3% | $197 / Sq Ft |
| 04/29/2024 04/29/24 | Sold | $340,000 | -1.4% | $179 / Sq Ft |
| 04/10/2024 04/10/24 | Pending | -- | -- | -- |
| 04/01/2024 04/01/24 | For Sale | $345,000 | +62.0% | $181 / Sq Ft |
| 07/08/2019 07/08/19 | Sold | $213,000 | -3.1% | $112 / Sq Ft |
| 06/08/2019 06/08/19 | Pending | -- | -- | -- |
| 04/30/2019 04/30/19 | Price Changed | $219,900 | -4.3% | $116 / Sq Ft |
| 03/26/2019 03/26/19 | For Sale | $229,900 | -- | $121 / Sq Ft |
Purchase History
| Date | Type | Sale Price | Title Company |
|---|---|---|---|
| Warranty Deed | $340,000 | Chicago Title | |
| Deed | -- | None Listed On Document | |
| Deed | -- | None Listed On Document | |
| Interfamily Deed Transfer | -- | None Available | |
| Deed | $213,000 | Heritage Title Company | |
| Interfamily Deed Transfer | -- | Attorney | |
| Warranty Deed | $170,000 | Chicago Title | |
| Warranty Deed | $145,000 | Ort | |
| Warranty Deed | $265,946 | Ct&T |
Mortgage History
| Date | Status | Loan Amount | Loan Type |
|---|---|---|---|
| Open | $100,000 | New Conventional | |
| Previous Owner | $195,000 | New Conventional | |
| Previous Owner | $183,000 | New Conventional | |
| Previous Owner | $161,500 | New Conventional |
Source: Midwest Real Estate Data (MRED)
MLS Number: 12312759
APN: 19-11-281-014
- 1200 W Lake Dr
- 1173 Amber Dr
- 1129 Amber Dr
- 60 Forest Ln
- 50 Bright Oaks Cir
- 16 Forest Ln
- 60 Bright Oaks Cir Unit 1
- 20 Willow Cir
- 120 Bright Oaks Cir
- 0 Kaper Dr
- 763 Blazing Star Trail
- 444 Ash Fork Trail
- 710 Cimarron Dr
- 3712 3 Oaks Rd
- 1108 E Danbury Dr Unit 4D
- 780 Merrimac St
- 1415 Carmel Ln
- 390 Sterling Cir
- 50 Asbury Ln
- 265 Forestview Dr
- 6603 Pheasant Trail
- 929 Crookedstick Ct
- 441 W Main St
- 16 High St Unit 2
- 1418 New Haven Dr
- 6206 Hillcrest Rd
- 401 Haber Rd
- 1131 Central Park Dr
- 422 Cary Woods Cir
- 9704 Captains Dr
- 100 Lincoln Ave
- 500 N River Rd
- 701 Savannah Ln
- 300 Opatrny Dr Unit 111
- 691 Savannah Ln
- 731 E Terra Cotta Ave
- 311 Waters Edge Dr
- 5 S Virginia Rd Unit 4
- 5 S Virginia Rd Unit 6
- 111 E Crystal Lake Ave
