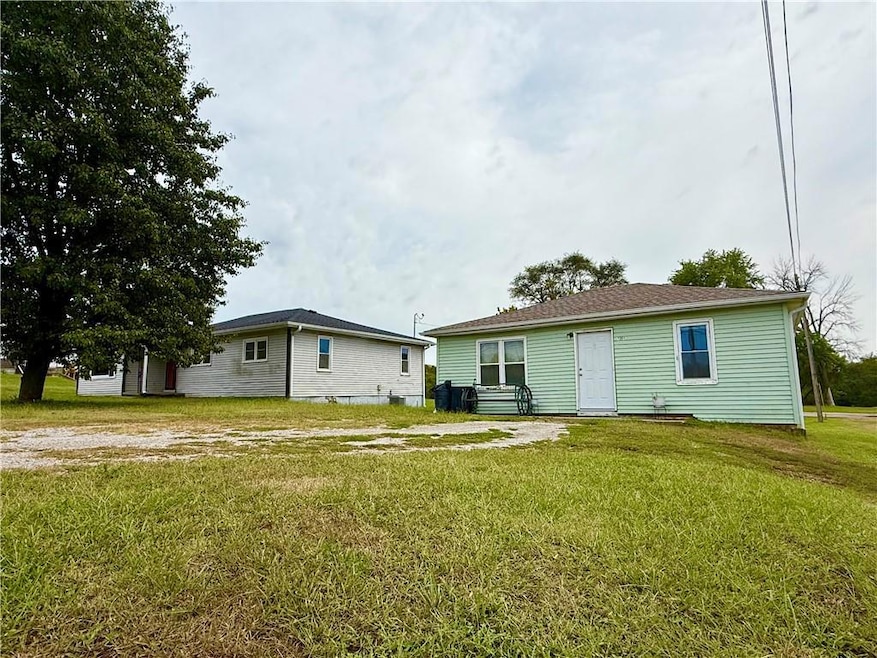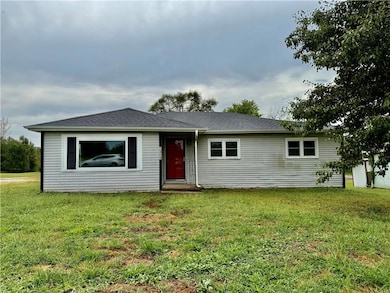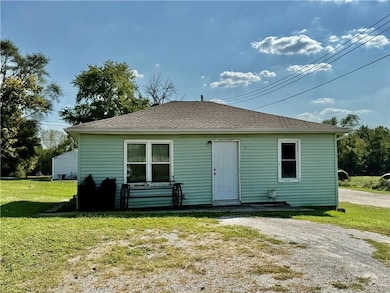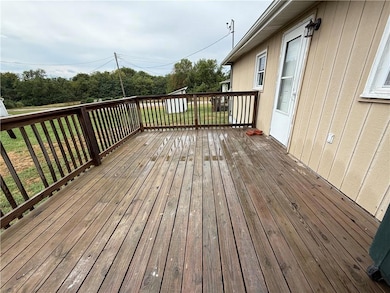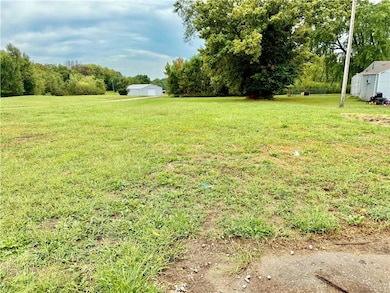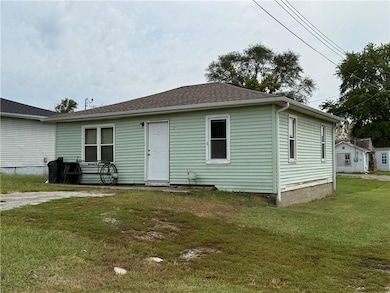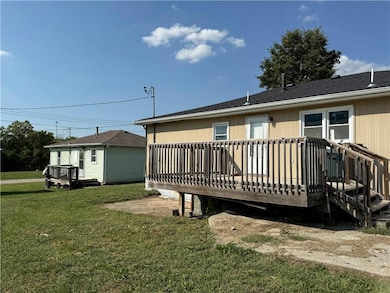1213 W Main St Richmond, MO 64085
Estimated payment $1,357/month
Total Views
4,854
3
Beds
1
Bath
1,450
Sq Ft
$158
Price per Sq Ft
Highlights
- Deck
- Wood Flooring
- Eat-In Kitchen
- Ranch Style House
- No HOA
- Forced Air Heating and Cooling System
About This Home
2 homes included. Great floor plan on 1rst home with laminate & wood floors. Kitchen appliances stay. NEW roof. Large yard. Nice deck. Large rooms. 3 bd & 1 bath. Great rental income. 2nd home (1301 W. Main st.) is 2 bed & 1 bath. Kitchen appliances stay.
Listing Agent
Community Realty Brokerage Phone: 816-616-6792 License #2005015773 Listed on: 09/18/2025
Home Details
Home Type
- Single Family
Est. Annual Taxes
- $1,808
Year Built
- Built in 1955
Parking
- Off-Street Parking
Home Design
- Ranch Style House
- Traditional Architecture
- Frame Construction
- Composition Roof
Interior Spaces
- 1,450 Sq Ft Home
- Crawl Space
- Laundry on main level
Kitchen
- Eat-In Kitchen
- Built-In Electric Oven
- Dishwasher
Flooring
- Wood
- Laminate
Bedrooms and Bathrooms
- 3 Bedrooms
- 1 Full Bathroom
Additional Features
- Deck
- City Lot
- Forced Air Heating and Cooling System
Community Details
- No Home Owners Association
Listing and Financial Details
- Assessor Parcel Number 11072500000042000
- $0 special tax assessment
Map
Create a Home Valuation Report for This Property
The Home Valuation Report is an in-depth analysis detailing your home's value as well as a comparison with similar homes in the area
Home Values in the Area
Average Home Value in this Area
Tax History
| Year | Tax Paid | Tax Assessment Tax Assessment Total Assessment is a certain percentage of the fair market value that is determined by local assessors to be the total taxable value of land and additions on the property. | Land | Improvement |
|---|---|---|---|---|
| 2024 | $1,885 | $25,390 | $4,920 | $20,470 |
| 2023 | $1,808 | $25,390 | $4,920 | $20,470 |
| 2022 | $1,329 | $18,740 | $4,480 | $14,260 |
| 2021 | $1,315 | $18,740 | $4,480 | $14,260 |
| 2020 | $1,211 | $16,730 | $4,480 | $12,250 |
| 2019 | $1,166 | $16,450 | $4,480 | $11,970 |
| 2018 | $898 | $15,170 | $4,480 | $10,690 |
| 2017 | $908 | $15,170 | $4,480 | $10,690 |
| 2015 | -- | $15,370 | $4,480 | $10,890 |
| 2013 | -- | $78,443 | $22,843 | $55,600 |
| 2011 | -- | $0 | $0 | $0 |
Source: Public Records
Property History
| Date | Event | Price | List to Sale | Price per Sq Ft | Prior Sale |
|---|---|---|---|---|---|
| 09/26/2025 09/26/25 | For Sale | $229,000 | +134.9% | $158 / Sq Ft | |
| 04/06/2022 04/06/22 | Sold | -- | -- | -- | View Prior Sale |
| 03/01/2022 03/01/22 | Pending | -- | -- | -- | |
| 03/01/2022 03/01/22 | For Sale | $97,500 | -- | $46 / Sq Ft |
Source: Heartland MLS
Source: Heartland MLS
MLS Number: 2576355
APN: 11072500000042000
Nearby Homes
- 108 N Mccart St
- 905 W Main St
- 500 W Haven Dr
- 703 W Lexington St
- 701 W Lexington St
- 607 W Haven Dr
- 602 N Westview Dr
- 419 W Main St
- 305 Wilson Blvd
- 500 Shotwell St
- 506 Grandview St
- 408 Short St
- 407 S Whitmer St
- 1000 Woodcliff Dr
- 623 Parnell St
- 711 S Camden St
- 92.56 Acres N Garner St
- 72.41 Acres N Garner St
- 307 N College St
- 623 S Whitmer St
- 404 Saint Louis Ave
- 1303 Michele Dr
- 810 Rowell St
- 1702 Briarwood Ln
- 1800 W Jesse James Rd
- 1101 Melody Ct
- 1101 SE 4th St
- 1004 NW 3rd St
- 716 Feldspar St
- 1312 Stonecrest Dr
- 406 Brookside Cir
- 1308 Rose St
- 2406 Fairfield Rd
- 1914 Willow St
- 403 E 9th St
- 303 E 11th St
- 1502 NE Shale Ct
- 2344 Dogwood St Unit 39
- 806 SE 19th St
- 2332 Catalpa St Unit 96
