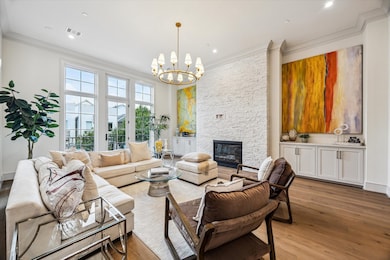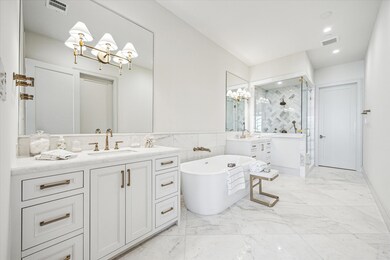
1213 W Pierce St Houston, TX 77019
Montrose NeighborhoodEstimated payment $8,899/month
Highlights
- New Construction
- Rooftop Deck
- Traditional Architecture
- Wharton Dual Language Academy Rated A-
- Marble Flooring
- Marble Countertops
About This Home
Bespoke elegance from the 2024 & 2025 GHBA Custom Builder of the Year, Fifty Seventh & 7th Luxury Homes. Come home to refined comfort and impeccable design in the beating heart of the city. Exceptional materials combine with unrivaled craftsmanship in this remarkable showcase home. Four bedrooms and four-and-a-half baths over four stories, in addition to a second-floor balcony, home office, and a decadent fourth floor City Room with spacious wet bar opening onto a covered outdoor patio cover all your living and entertaining requirements. Top of the line appliances from Wolf, Sub-Zero, and Bosch, abundant marble and gorgeous quartzite, exquisite site-built cabinetry and top of the line lighting and hardware make this home stand out from the competition. An all-home sprinkler system, elevator capability, and thoughtful floorplan combine with exquisite attention to detail to make this a must-see home in vibrant River Oaks Shopping District. (Photos are of 1215 West Pierce.)
Home Details
Home Type
- Single Family
Est. Annual Taxes
- $4,710
Year Built
- Built in 2025 | New Construction
Lot Details
- 2,500 Sq Ft Lot
- Lot Dimensions are 100 x 25
- North Facing Home
- Back Yard Fenced
- Sprinkler System
Parking
- 2 Car Attached Garage
Home Design
- Traditional Architecture
- Pillar, Post or Pier Foundation
- Slab Foundation
- Composition Roof
- Cement Siding
- Radiant Barrier
- Stucco
Interior Spaces
- 4,880 Sq Ft Home
- 4-Story Property
- Elevator
- Wet Bar
- Wired For Sound
- Crown Molding
- High Ceiling
- Ceiling Fan
- Gas Log Fireplace
- Insulated Doors
- Family Room
- Living Room
- Dining Room
- Home Office
- Game Room
- Utility Room
- Washer and Gas Dryer Hookup
- Attic Fan
Kitchen
- Breakfast Bar
- Walk-In Pantry
- Convection Oven
- Gas Oven
- Gas Range
- Microwave
- Bosch Dishwasher
- Dishwasher
- Kitchen Island
- Marble Countertops
- Pots and Pans Drawers
- Self-Closing Drawers and Cabinet Doors
- Disposal
Flooring
- Engineered Wood
- Marble
- Tile
Bedrooms and Bathrooms
- 4 Bedrooms
- En-Suite Primary Bedroom
- Double Vanity
- Soaking Tub
- Bathtub with Shower
- Separate Shower
Home Security
- Security System Owned
- Fire and Smoke Detector
Accessible Home Design
- Adaptable For Elevator
Eco-Friendly Details
- ENERGY STAR Qualified Appliances
- Energy-Efficient Windows with Low Emissivity
- Energy-Efficient Exposure or Shade
- Energy-Efficient HVAC
- Energy-Efficient Insulation
- Energy-Efficient Doors
- Energy-Efficient Thermostat
- Ventilation
Outdoor Features
- Balcony
- Rooftop Deck
- Covered Patio or Porch
Schools
- William Wharton K-8 Dual Language Academy Elementary School
- Gregory-Lincoln Middle School
- Lamar High School
Utilities
- Forced Air Zoned Heating and Cooling System
- Heating System Uses Gas
- Programmable Thermostat
- Tankless Water Heater
Community Details
- Built by Fifty Seventh & 7th
- West Pierce Street Villas Subdivision
Map
Home Values in the Area
Average Home Value in this Area
Tax History
| Year | Tax Paid | Tax Assessment Tax Assessment Total Assessment is a certain percentage of the fair market value that is determined by local assessors to be the total taxable value of land and additions on the property. | Land | Improvement |
|---|---|---|---|---|
| 2025 | $4,710 | $477,343 | $237,500 | $239,843 |
| 2024 | $4,710 | $225,100 | $225,000 | $100 |
Property History
| Date | Event | Price | List to Sale | Price per Sq Ft |
|---|---|---|---|---|
| 10/31/2025 10/31/25 | For Sale | $1,625,000 | -- | $333 / Sq Ft |
About the Listing Agent

Mike’s enthusiasm, dedication, and consummate market knowledge make him the Realtor® of choice for his many clients who do not hesitate to recommend his services to family and friends.
Mike was born and grew up in Creswell, North Carolina. He graduated from East Carolina University with a degree in Industrial Technology and Business. His Houston sales career began in the 1980s when Mike was transferred to Bayou City while working in retail management. He changed his career path in 1987
Mike's Other Listings
Source: Houston Association of REALTORS®
MLS Number: 15424013
APN: 1425710010002
- 1215 W Pierce St
- 1220 W Gray St
- 1215 W Bell St
- 1239 W Pierce St
- 1128 W Pierce St
- 1116 Peden St
- 1242 Peden St
- 1305 W Bell St
- 1304 Peden St
- 1320 W Pierce St
- 1222 Marconi St
- 1201 Bomar St
- 1419 Montrose Blvd Unit 301
- 1311 Peden St
- 1313 Peden St
- 1014 Peden St Unit A
- 1014 Peden St Unit B
- 1209 Willard St
- 1119 Willard St
- 1819 Waugh Dr
- 1236 W Gray St
- 1223 W Gray St
- 1208 Peden St
- 1302 W Pierce St
- 1133 W Clay St Unit C
- 1714 Van Buren St
- 1302 W Bell St
- 1302 W Bell St
- 1320 Montrose Blvd
- 1247 Peden St Unit C
- 1320 W Pierce St Unit 2
- 1324 W Pierce St
- 1222 Marconi St
- 1340 W Gray St Unit 350
- 1340 W Gray St Unit 455
- 1210 La Rue St
- 1326 W Bell St
- 1340 W Gray St
- 1211 Marconi St
- 1315 Peden St






