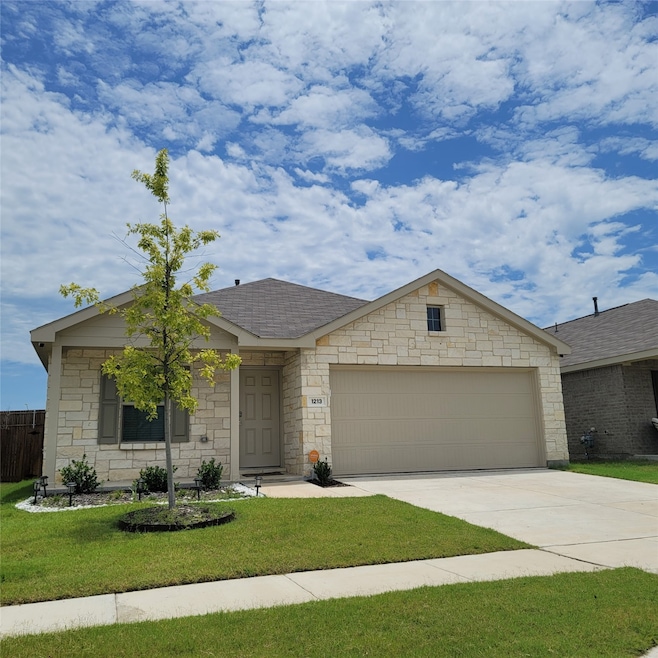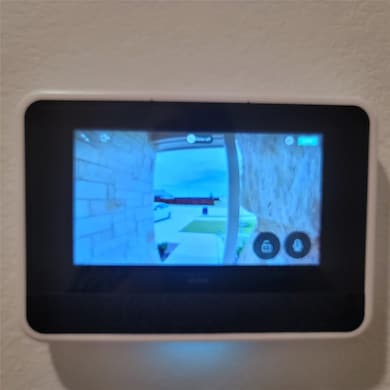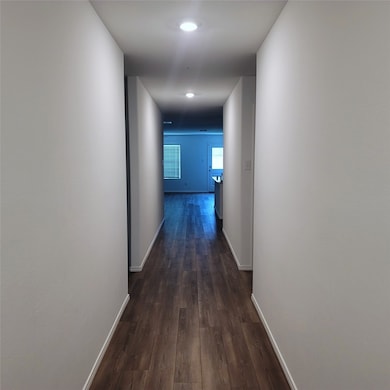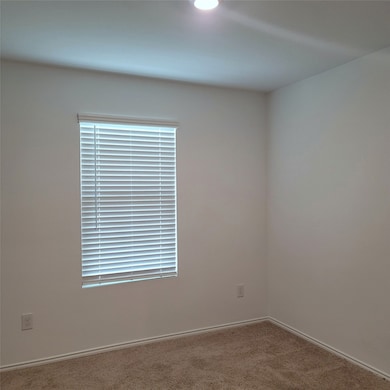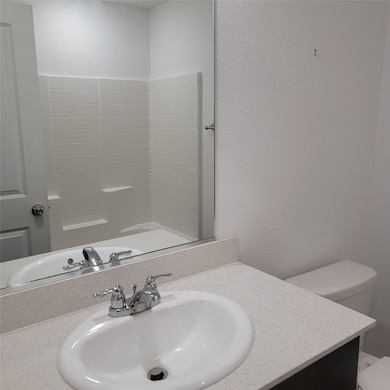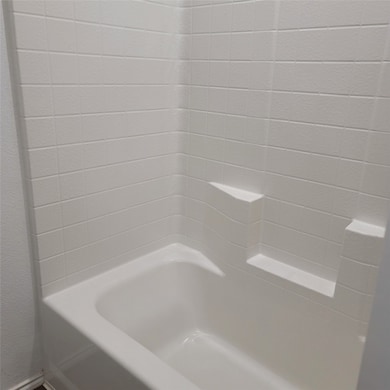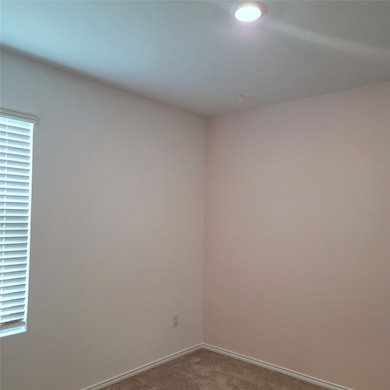Highlights
- 2 Car Attached Garage
- Laundry Room
- 1-Story Property
- Walk-In Closet
- Smart Home
- Water Purifier
About This Home
4 bedroom 2 bath 2 car garage (with opener) single family smart home built in 2021. Nest thermostat, doorbell camera (projected to a screen in the front hallway) 3 security cameras and a smart lock. Central heat (gas) and air, automated sprinklers and a whole-house water filtration system. The water filter and AC filter will be changed every 3 months by the management company. Fenced back yard and a covered porch big enough for rockers. Laminate floors throughout and carpet in every bedroom. Separate laundry room for full size washer and dryer. The kitchen has a gas stove, built-in microwave and a kitchen island with a faucet and dishwasher. Three bedrooms and guest bath are in the front of the house and the master is in the back. Large walk-in closet in the master bath and both bathrooms have tubs and showers. Rent includes security system monitoring, yard maintenance and pest control every 3 months. Renters insurance required. Information reliable but not guaranteed. Pros. Tenant to verify all facts.
Listing Agent
K-nor Llc Brokerage Phone: 972-875-7903 License #0574380 Listed on: 11/12/2025
Home Details
Home Type
- Single Family
Est. Annual Taxes
- $4,371
Year Built
- Built in 2021
Lot Details
- 4,966 Sq Ft Lot
Parking
- 2 Car Attached Garage
- Front Facing Garage
- Multiple Garage Doors
- Garage Door Opener
Interior Spaces
- 1,696 Sq Ft Home
- 1-Story Property
- Smart Home
- Laundry Room
Kitchen
- Gas Range
- Microwave
- Dishwasher
- Disposal
Bedrooms and Bathrooms
- 4 Bedrooms
- Walk-In Closet
- 2 Full Bathrooms
Schools
- Houston Elementary School
- Ennis High School
Utilities
- Gas Water Heater
- Water Purifier
- Cable TV Available
Listing and Financial Details
- Residential Lease
- Property Available on 12/1/25
- Tenant pays for all utilities, cable TV, electricity, grounds care, insurance, water
- Legal Lot and Block 4 / F
- Assessor Parcel Number 281415
Community Details
Overview
- Bluebonnet Association
- Bluebonnet Estates Ph 1 Subdivision
Pet Policy
- Call for details about the types of pets allowed
Map
Source: North Texas Real Estate Information Systems (NTREIS)
MLS Number: 21111320
APN: 281415
- Justin Plan at Stonewyck Farms
- Huntsville Plan at Stonewyck Farms
- Adelaide Plan at Stonewyck Farms
- Bellvue Plan at Stonewyck Farms
- Texas Cali Plan at Stonewyck Farms
- Denton Plan at Stonewyck Farms
- Naples Plan at Stonewyck Farms
- Midland Plan at Stonewyck Farms
- Ashburn Plan at Stonewyck Farms
- Camden Plan at Stonewyck Farms
- 1112 Lady Bird St
- 3303 Knoll Dr
- 904 Fairbanks Dr
- 908 Fairbanks Dr
- 810 Fairbanks Dr
- 900 Fairbanks Dr
- 813 Tuxford Dr
- 1008 Barton Dr
- 1002 Richmond Dr
- 801 Fairbanks Dr
- 2800 Spring Time Dr
- 1103 Wildflower St
- 1013 Lady Bird St
- 1002 Richmond Dr
- 812 Odlozil Ln
- 1101 Biloxi Dr
- 1101 Biloxi Dr Unit 1
- 1101 Biloxi Dr Unit 2
- 1001 Biloxi Dr
- 2307 Ava Dr
- 1010 Biloxi Dr
- 2402 Mobile Dr
- 1212 Grace Cir
- 500 W Milam St
- 1803 W Ennis Ave
- 200 Valek Rd
- 113 NW Main St
- 113 NW Main St
- 113 NW Main St
- 203 N Dallas St
