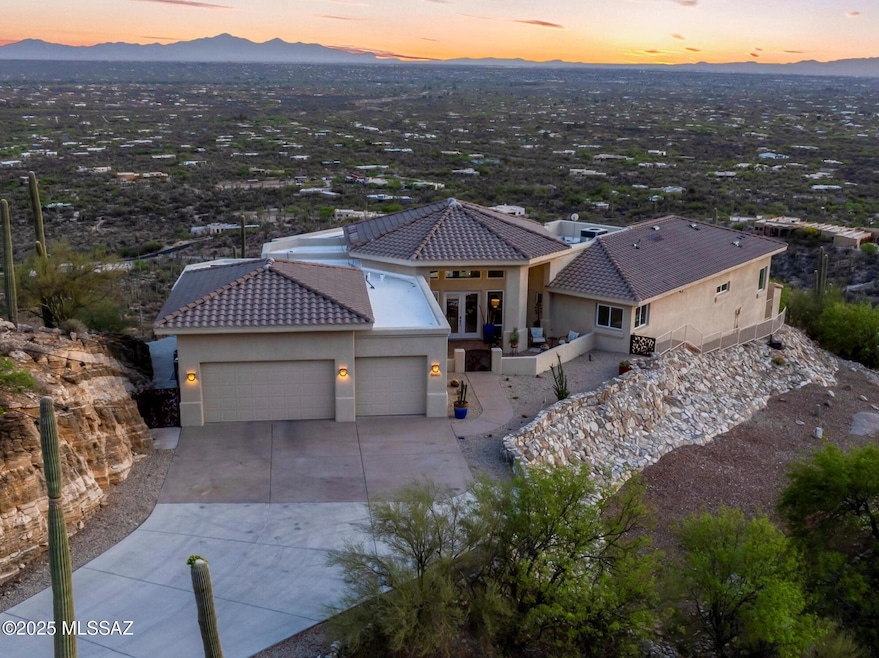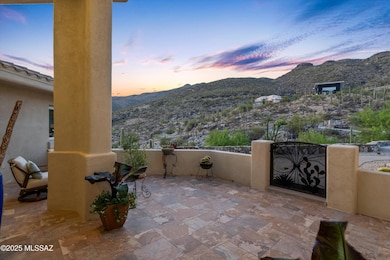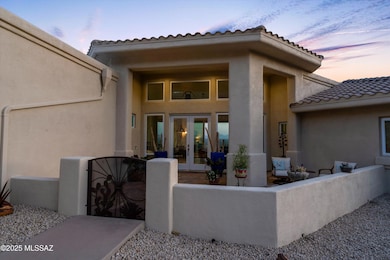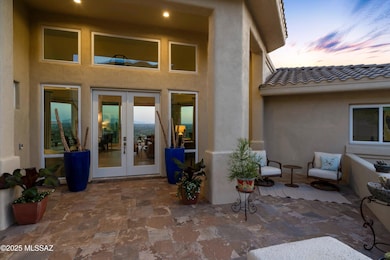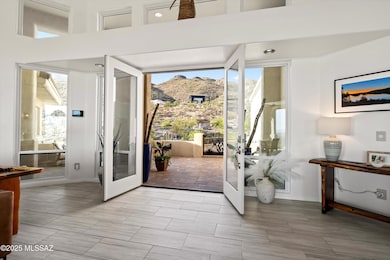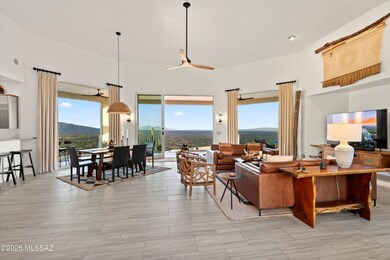12130 E Quesada Place Tucson, AZ 85749
Estimated payment $7,911/month
Highlights
- Heated Pool
- Solar Power System
- Reverse Osmosis System
- Agua Caliente Elementary School Rated A
- Panoramic View
- 2.95 Acre Lot
About This Home
Panoramic mountain and city-light views in Milagrosa Hills. This private and elegantly furnished 3-bedroom, 3.5-bath retreat offers a harmonious blend of luxury, nature, and serenity. With 2,784 sq ft of living space, this home invites you to unwind and reconnect with nature. Walls of glass frame panoramic views of Tucson's twinkling city lights and the majestic Catalina Mountains. Proximity to Mt. Lemmon, outdoor lovers will appreciate easy access to scenic hikes, biking, and year-round adventure. The resort-style backyard—featuring a heated pool, spa, outdoor kitchen, and multiple lounge areas—is perfect for peaceful mornings or starlit gatherings. This is not just a home—it's a soulful desert escape, where nature and refined living meet. Owned solar system. List of ugrades available. Enjoy peace of mind with an owned solar system, a nearly new HVAC system, rolling exterior shutters, and central vacuum. The 3-car garage provides ample space for vehicles and storage, while every detail inside the home from its curated furnishings to the timeless finishes. This is more than a home it's a lifestyle.
Home Details
Home Type
- Single Family
Est. Annual Taxes
- $5,897
Year Built
- Built in 2000
Lot Details
- 2.95 Acre Lot
- Lot Dimensions are 172' x 368' x 384' x 116' x 190' x 123' x 130'
- Desert faces the front and back of the property
- North Facing Home
- Hillside Location
- Property is zoned Pima County - SR
Parking
- Garage
- Garage Door Opener
- Driveway
Property Views
- Panoramic
- City
- Mountain
Home Design
- Contemporary Architecture
- Entry on the 1st floor
- Wallpaper
- Tile Roof
- Built-Up Roof
Interior Spaces
- 2,784 Sq Ft Home
- 1-Story Property
- Central Vacuum
- Furnished
- Built In Speakers
- Sound System
- High Ceiling
- Ceiling Fan
- Skylights
- Double Pane Windows
- Window Treatments
- Great Room
- Storage
- Ceramic Tile Flooring
Kitchen
- Breakfast Bar
- Walk-In Pantry
- Gas Range
- Microwave
- Dishwasher
- Stainless Steel Appliances
- Quartz Countertops
- Disposal
- Reverse Osmosis System
Bedrooms and Bathrooms
- 3 Bedrooms
- Walk-In Closet
- Double Vanity
- Soaking Tub in Primary Bathroom
- Shower Only in Secondary Bathroom
- Primary Bathroom includes a Walk-In Shower
- Exhaust Fan In Bathroom
Laundry
- Laundry Room
- Dryer
- Washer
- Sink Near Laundry
Home Security
- Security Gate
- Smart Thermostat
- Alarm System
- Carbon Monoxide Detectors
- Fire and Smoke Detector
Eco-Friendly Details
- North or South Exposure
- Solar Power System
- Solar owned by seller
Pool
- Heated Pool
- Waterfall Pool Feature
- Solar Heated Pool
Outdoor Features
- Pond
- Deck
- Covered Patio or Porch
- Outdoor Kitchen
Schools
- Agua Caliente Elementary School
- Emily Gray Middle School
- Tanque Verde High School
Utilities
- Zoned Cooling
- Air Source Heat Pump
- Propane
- Electric Water Heater
- Water Softener
- Septic System
- High Speed Internet
Community Details
- No Home Owners Association
- The community has rules related to covenants, conditions, and restrictions, deed restrictions
Map
Home Values in the Area
Average Home Value in this Area
Tax History
| Year | Tax Paid | Tax Assessment Tax Assessment Total Assessment is a certain percentage of the fair market value that is determined by local assessors to be the total taxable value of land and additions on the property. | Land | Improvement |
|---|---|---|---|---|
| 2026 | $6,195 | $63,062 | -- | -- |
| 2025 | $6,195 | $60,059 | -- | -- |
| 2024 | $5,709 | $57,199 | -- | -- |
| 2023 | $5,709 | $54,475 | $0 | $0 |
| 2022 | $5,432 | $51,881 | $0 | $0 |
| 2021 | $5,526 | $47,058 | $0 | $0 |
| 2020 | $5,310 | $47,058 | $0 | $0 |
| 2019 | $5,236 | $52,059 | $0 | $0 |
| 2018 | $5,004 | $40,650 | $0 | $0 |
| 2017 | $5,029 | $40,650 | $0 | $0 |
| 2016 | $4,504 | $38,715 | $0 | $0 |
| 2015 | $4,317 | $36,871 | $0 | $0 |
Property History
| Date | Event | Price | List to Sale | Price per Sq Ft | Prior Sale |
|---|---|---|---|---|---|
| 02/06/2026 02/06/26 | Pending | -- | -- | -- | |
| 11/20/2025 11/20/25 | Price Changed | $1,429,000 | -1.4% | $513 / Sq Ft | |
| 08/07/2025 08/07/25 | Price Changed | $1,450,000 | -3.3% | $521 / Sq Ft | |
| 04/11/2025 04/11/25 | For Sale | $1,499,000 | +52.7% | $538 / Sq Ft | |
| 03/15/2021 03/15/21 | Sold | $981,500 | 0.0% | $353 / Sq Ft | View Prior Sale |
| 02/13/2021 02/13/21 | Pending | -- | -- | -- | |
| 01/07/2021 01/07/21 | For Sale | $981,500 | +51.0% | $353 / Sq Ft | |
| 11/19/2015 11/19/15 | Sold | $650,000 | 0.0% | $233 / Sq Ft | View Prior Sale |
| 10/20/2015 10/20/15 | Pending | -- | -- | -- | |
| 10/10/2015 10/10/15 | For Sale | $650,000 | -- | $233 / Sq Ft |
Purchase History
| Date | Type | Sale Price | Title Company |
|---|---|---|---|
| Warranty Deed | $981,500 | Catalina Title Agency | |
| Warranty Deed | $981,500 | Catalina Title Agency | |
| Cash Sale Deed | $650,000 | Title Security Agency Llc | |
| Interfamily Deed Transfer | -- | None Available | |
| Warranty Deed | $138,500 | -- |
Source: MLS of Southern Arizona
MLS Number: 22510353
APN: 205-31-040B
- 12165 E Quesada Place Unit 33
- 5231 N Winnetka Ct
- 11900 E Ponce de Leon
- 12493 E Mira Vista Canyon Place Unit 17
- 12526 E Mira Vista Canyon Place Unit 19
- 12550 E Horsehead Rd
- 12989 E Cabeza de Vaca St Unit Lot B
- 12969 E Cabeza de Vaca St Unit Lot D
- 13013 E Cabeza de Vaca St Unit Lot C
- 12979 E Cabeza de Vaca St Unit Lot E
- TBD E Cabeza de Vaca St
- 12959 E Cabeza de Vaca St Unit Lot A
- 12959 E Cabeza de Vaca St
- 11200 E Camino Del Sahuaro
- 11175 E Sunrise Ranch Place
- 12600 E Thunderbird Trail Unit 8
- 11015 E Snyder Rd
- 10972 E Oakwood Dr
- 10861 E Adobe Creek Place
- 4987 N Creosote Canyon Dr
Ask me questions while you tour the home.
