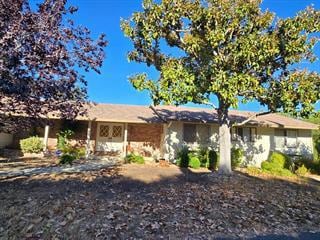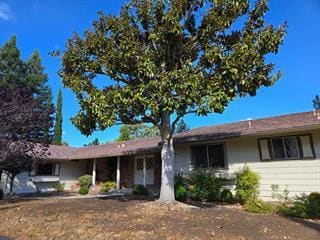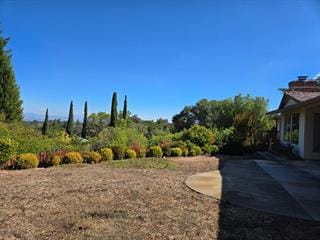12130 Foothill Ln Los Altos Hills, CA 94022
Highlights
- Family Room with Fireplace
- 3 Car Attached Garage
- Guest Parking
- Lucille M. Nixon Elementary School Rated A+
- Eat-In Kitchen
- Forced Air Heating System
About This Home
Welcome to this charming 4-bedroom, 2-bathroom home located in the picturesque city of Los Altos Hills. Spanning 2,489 sq ft, this residence offers a spacious and functional layout perfect for comfortable living. The heart of the home is its inviting kitchen, which features a dining area and space for an eat-in kitchen, providing ample room for family meals and gatherings. The home boasts a separate family room where you can relax by the cozy fireplace, creating a warm and inviting atmosphere. Newly paint, New Carpet throughout the home complements the overall aesthetic, adding to its appeal. Additional amenities include central forced air heating, ensuring comfort during cooler months, while the three-car garage provides plenty of space for vehicles and storage. The mature landscape of Los Altos Hills offers natural shade and a pleasant environment. Located within the Palo Alto Unified School District, this home is convenient for families with school-aged children.
Home Details
Home Type
- Single Family
Est. Annual Taxes
- $2,304
Year Built
- 1961
Parking
- 3 Car Attached Garage
- Guest Parking
- On-Street Parking
Interior Spaces
- 2,489 Sq Ft Home
- 1-Story Property
- Wood Burning Fireplace
- Family Room with Fireplace
- 2 Fireplaces
- Living Room with Fireplace
- Dining Area
- Eat-In Kitchen
Bedrooms and Bathrooms
- 4 Bedrooms
Additional Features
- 1.06 Acre Lot
- Forced Air Heating System
Listing and Financial Details
- Security Deposit $7,000
- Property Available on 11/10/25
- 8-Month Min and 23-Month Max Lease Term
Map
Source: MLSListings
MLS Number: ML82027164
APN: 182-12-030
- 12272 Windsor Ct
- 27000 Almaden Ct
- 28025 Natoma Rd
- 0 Arroyo Way Unit ML81991983
- 25751 Elena Rd
- 12750 Canario Way
- 27464 Altamont Rd
- 12911 Atherton Ct
- 28500 Matadero Creek Ln
- 27388 Sherlock Ct
- 26873 Moody Rd
- 25310 Elena Rd
- 26960 Orchard Hill Ln
- 0 Moody Rd
- 14300 Saddle Mountain Dr
- 3875 Page Mill Rd
- 13010 E Sunset Dr
- 26939 Beatrice Ln
- 3085 Alexis Dr
- 26321 Alexander Place
- 27696 Vogue Ct
- 17 Oak St
- 880 Moana Ct
- 4230 Terman Dr
- 4206 Pomona Ave
- 854 Jordan Ave Unit FL2-ID2092
- 848-854 Jordan Ave
- 848 Jordan Ave Unit FL2-ID2091
- 2700 W El Camino Real
- 580 Arastradero Rd
- 521-541 Del Medio Ave
- 1098 Judson Dr
- 2400 W El Camino Real Unit FL6-ID10498A
- 2400 W El Camino Real Unit FL5-ID10395A
- 2400 W El Camino Real Unit FL3-ID9268A
- 2400 W El Camino Real Unit ID1280654P
- 2400 W El Camino Real Unit FL6-ID6710A
- 2400 W El Camino Real Unit ID1275674P
- 2400 W El Camino Real Unit FL3-ID2097
- 2400 W El Camino Real Unit FL8-ID10675A



