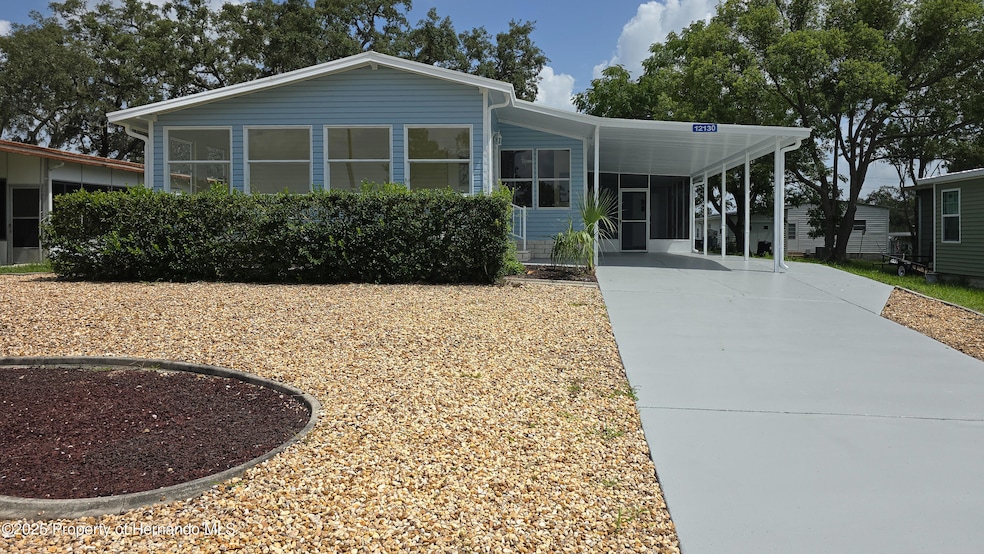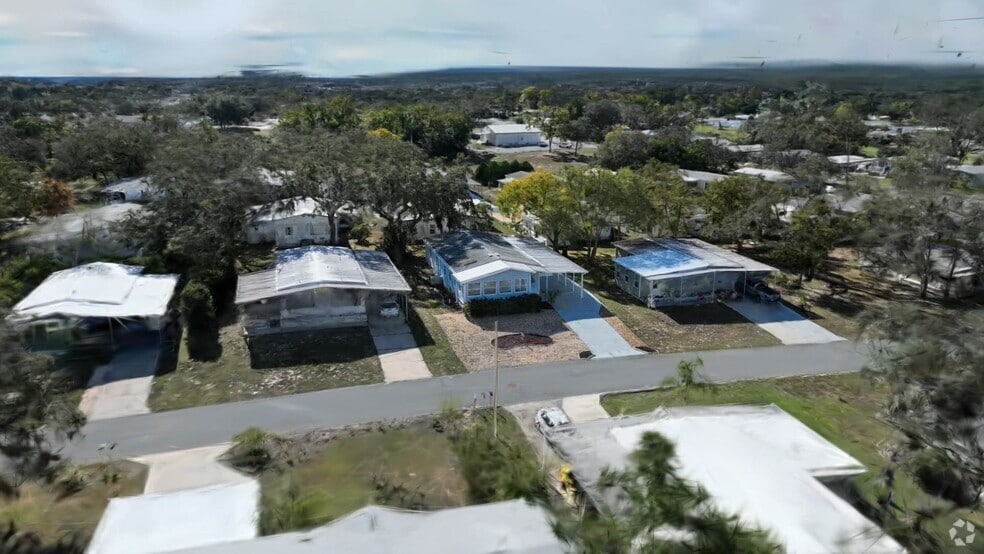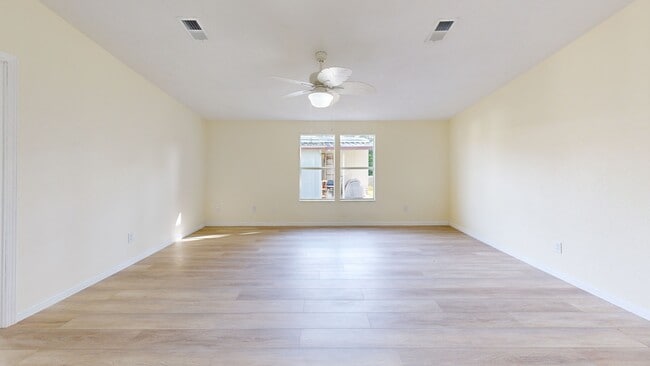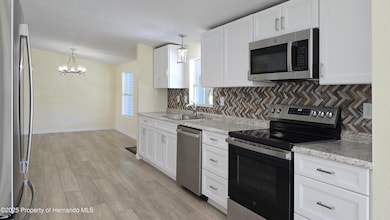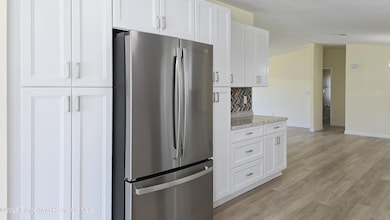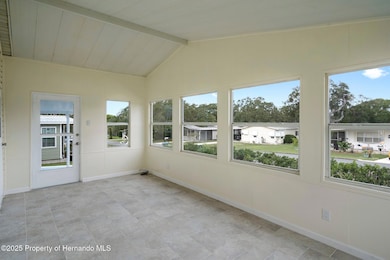
12130 Sara St Brooksville, FL 34613
High Point NeighborhoodEstimated payment $1,450/month
Highlights
- Golf Course Community
- Open Floorplan
- Screened Porch
- Active Adult
- Clubhouse
- Community Pool
About This Home
Step into this FULL RENOVATED 3-BEDROOM, 2-bath home featuring brand new LVP hybrid flooring and trim throughout, ALL NEW DESIGNER FIXTURES, LED LIGHTING, and fresh interior paint. The expansive kitchen is a chef's dream, offering an abundance of ALL WOOD/SOFT CLOSE cabinets, ample counter space, a pantry, and BRAND NEW APPLIANCES. Cathedral ceilings enhance the bright, open feel of the home, while the nearly 200 SQUARE FOOT GLASS ENCLOSED & TILED FLORIDA ROOM provides the perfect spot to relax or entertain. Tons of curb appeal of a FRESHLY PAINTED EXTERIOR AND DRIVEWAY. Enjoy the convenience of an INSIDE LAUNDRY. GOLF CART STORAGE NEW WATER HEATER 2025
RE-PLUMBED 2025 (NO GRAY PIPE)
ROOF INSTALLED 2015
HVAC INSTALLED 2016 Ask your agent about the SELLER-OFFERED 2-YEAR HOME WARRANTY. Located in the vibrant High Point Golf Community, this home offers resort-style living in a friendly, active 55+ neighborhood. The High Point Community offers tons of amenities such as Golf, tennis, pickleball, heated pool, social events and so much more. High Point is located close to shopping, restaurants, entertainment, and medical facilities. Low HOA fees and you OWN YOUR OWN LAND.Don't miss this move-in-ready opportunity!
Property Details
Home Type
- Mobile/Manufactured
Est. Annual Taxes
- $2,983
Year Built
- Built in 1993 | Remodeled
HOA Fees
- $44 Monthly HOA Fees
Parking
- 2 Carport Spaces
Home Design
- Shingle Roof
- Vinyl Siding
Interior Spaces
- 1,404 Sq Ft Home
- 1-Story Property
- Open Floorplan
- Ceiling Fan
- Skylights
- Screened Porch
- Fire and Smoke Detector
Kitchen
- Microwave
- Dishwasher
Bedrooms and Bathrooms
- 3 Bedrooms
- Split Bedroom Floorplan
- 2 Full Bathrooms
- No Tub in Bathroom
Laundry
- Dryer
- Washer
Schools
- Pine Grove Elementary School
- West Hernando Middle School
- Central High School
Additional Features
- 6,000 Sq Ft Lot
- Design Review Required
- Double Wide
- Central Heating and Cooling System
Listing and Financial Details
- Legal Lot and Block 16 / 52
- Assessor Parcel Number R 29 222 18 2550 0520 0160
Community Details
Overview
- Active Adult
- High Point Community HOA
- High Point Mh Sub Un 5 Subdivision
- Association Approval Required
- The community has rules related to deed restrictions
Recreation
- Golf Course Community
- Tennis Courts
- Shuffleboard Court
- Community Pool
- Dog Park
Additional Features
- Clubhouse
- Resident Manager or Management On Site
3D Interior and Exterior Tours
Floorplan
Map
Home Values in the Area
Average Home Value in this Area
Property History
| Date | Event | Price | List to Sale | Price per Sq Ft |
|---|---|---|---|---|
| 11/22/2025 11/22/25 | Price Changed | $219,000 | -0.4% | $156 / Sq Ft |
| 11/04/2025 11/04/25 | Price Changed | $219,900 | -4.3% | $157 / Sq Ft |
| 07/25/2025 07/25/25 | For Sale | $229,900 | -- | $164 / Sq Ft |
About the Listing Agent

If you are looking for a no nonsense, ethically minded, experienced real estate broker who believes there is no substitute for hard work, then I am the right agent for you. The nature of my experience is matched by few other real estate professionals. 30 years in the business selling my own properties and over 15 years as a licensed agent makes me uniquely equipped guide customers through both opportunities and pitfalls present in the process of acquiring and marketing property. Having secured
Thomas' Other Listings
Source: Hernando County Association of REALTORS®
MLS Number: 2254805
APN: R29-222-18-2550-0520-0160
- 8047 First Circle Dr
- 7606 Fairlane Ave
- 7169 Fairlane Ave
- 7305 Score St
- 8229 Green Ct
- 7499 Gardner St
- 7710 Rome Ln
- 6534 Covewood Dr
- 13020 Sun Rd
- 8659 Silverbell Loop
- 5635 Pillar Ave
- 8381 Indian Laurel Ln
- 9448 Tooke Shore Dr
- 8502 Indian Laurel Ln
- 13267 Brewster Rd
- 11517 Timber Grove Ln
- 13131 Lawrence St
- 13097 Scottville St Unit ID1234463P
- 5398 Colchester Ave
- 11351 Collingswood St
