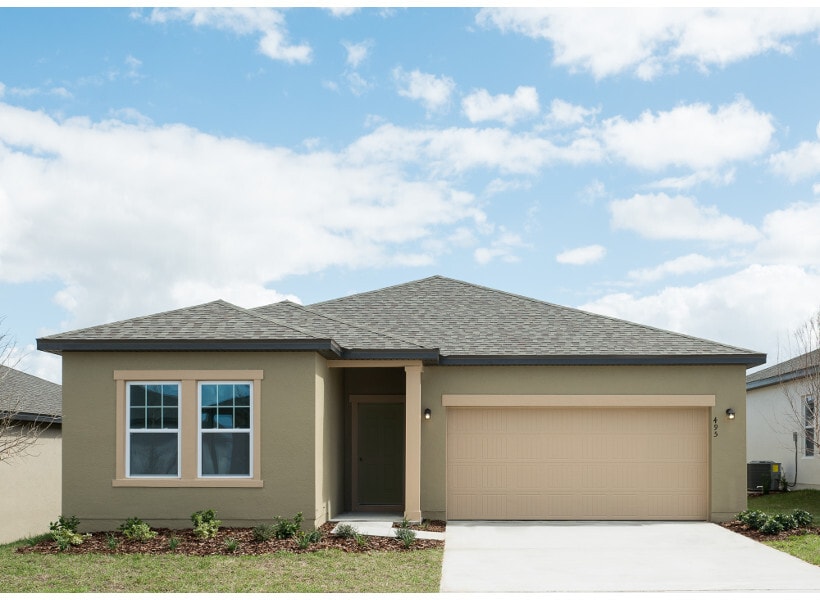
Verified badge confirms data from builder
12131 Kelly Ann Loop High Point, FL 34613
Pinecone Reserve
Hawking Plan
Estimated payment $1,958/month
Total Views
3,452
3
Beds
2
Baths
1,769
Sq Ft
$170
Price per Sq Ft
Highlights
- New Construction
- Park
- Greenbelt
- Hiking Trails
- Laundry Room
- 1-Story Property
About This Home
Entering from the front porch, you step into the foyer, where two bedrooms greet you at the front of the home—each featuring a walk-in closet and sharing a full bath. As you continue down the hallway, you'll pass a coat closet, the laundry room, and access to the two-car garage. The layout then opens into the kitchen, family room, and dining area, creating a welcoming space for everyday living. A covered porch is located just off the dining area, offering a great spot for outdoor relaxation. Tucked off the family room is the primary bedroom, complete with a walk-in closet and private primary bath.
Home Details
Home Type
- Single Family
HOA Fees
- $66 Monthly HOA Fees
Parking
- 2 Car Garage
Home Design
- New Construction
Interior Spaces
- 1-Story Property
- Laundry Room
Bedrooms and Bathrooms
- 3 Bedrooms
- 2 Full Bathrooms
Community Details
Overview
- Greenbelt
- Near Conservation Area
Recreation
- Park
- Dog Park
- Recreational Area
- Hiking Trails
- Trails
Matterport 3D Tour
Map
Move In Ready Homes with Hawking Plan
Other Move In Ready Homes in Pinecone Reserve
About the Builder
Starlight Homes builds and sells quality new construction homes in neighborhoods across the country. Starlight's New Home Guides can take care of you throughout all parts of the home-buying process. Whether you're starting out or ready to own your first home, Starlight Homes has a home for you. Together with Starlight's parent company, 2023's Builder of the Year Ashton Woods, over 60,000 people have turned their houses into homes.
Nearby Homes
- Pinecone Reserve
- 8595 White Pine Ave
- 8569 White Pine Ave
- Pinecone Reserve
- Lot 11 Godec Ct
- Lot 10 Godec Ct Ct
- 12340 Birch St
- Lot 44 Fairway Ave
- 0 Fairway Ave
- 12118 Pitcairn St
- 0 Highpoint Blvd
- 000 Weeping Willow St
- 0 Weeping Willow St Unit 1060703
- 0 Weeping Willow St
- 12246 Evantide Ave
- 0 Madison St
- 0 Godwit Ave
- 12582 Fairway Ave
- 11277 Fool Duck Ave
- 0 Fool Duck Ave





