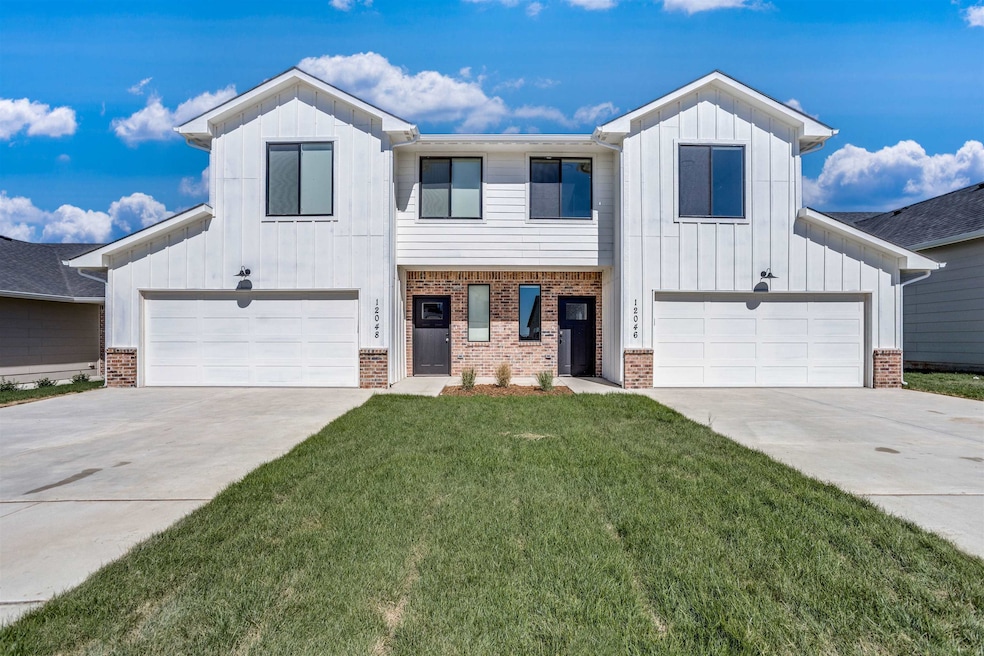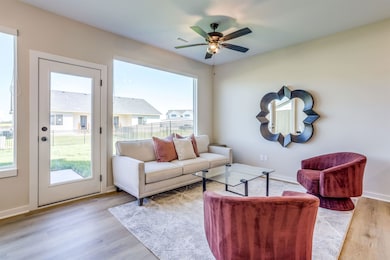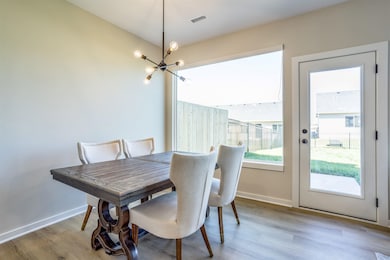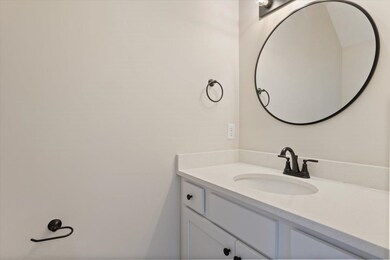12131 W Swift Fox St Maize, KS 67223
Northwest Wichita NeighborhoodEstimated payment $1,425/month
Highlights
- Walk-In Closet
- Patio
- Luxury Vinyl Tile Flooring
- Maize South Elementary School Rated A-
- Laundry Room
- Central Air
About This Home
Our 2 story Tracy Plan is sure to please with just over 1500 square feet of living space. Main floor boasts a nice entry with 9 foot ceilings. A spacious living room dining room area for family or family get togethers. Kitchen features stainless appliances, quartz counter tops, complimentary island cabinet base and pantry. The neutral decor with Natural cream walls, white trim and cabinets throughout will make this easy to compliment any decorating style. Upstairs you will find the bedrooms with a split bedroom plan. Master bath with step in shower and quartz countertops as well. Laundry just outside the master for convenience. HOA's and specials are estimated. General taxes have not been assessed. Please confirm all HOA, tax or school information. This unit should be completed by June 2025.
Listing Agent
Kit Corby
Bricktown ICT Realty License #00222360 Listed on: 03/07/2025
Property Details
Home Type
- Multi-Family
Year Built
- Built in 2024
Lot Details
- 4,356 Sq Ft Lot
- Wrought Iron Fence
- Wood Fence
- Sprinkler System
HOA Fees
- $55 Monthly HOA Fees
Parking
- 2 Car Garage
Home Design
- Composition Roof
Interior Spaces
- 1,512 Sq Ft Home
- 2-Story Property
- Ceiling Fan
- Combination Dining and Living Room
Kitchen
- Microwave
- Dishwasher
- Disposal
Flooring
- Carpet
- Luxury Vinyl Tile
Bedrooms and Bathrooms
- 3 Bedrooms
- Walk-In Closet
Laundry
- Laundry Room
- Laundry on upper level
Outdoor Features
- Patio
Schools
- Maize
- Maize South High School
Utilities
- Central Air
- Heating Available
- Irrigation Well
Community Details
- Association fees include lawn service, gen. upkeep for common ar
- $250 HOA Transfer Fee
- Built by Blue Sky Ventures, LLC
- Fox Creek Subdivision
Listing and Financial Details
- Assessor Parcel Number 30021489
Map
Home Values in the Area
Average Home Value in this Area
Property History
| Date | Event | Price | List to Sale | Price per Sq Ft |
|---|---|---|---|---|
| 03/07/2025 03/07/25 | For Sale | $219,000 | -- | $145 / Sq Ft |
Source: South Central Kansas MLS
MLS Number: 651756
- 12099 W Swift Fox St
- 12152 W Northstar St
- 12080 W Fennec
- 12150 W Northstar St
- 3684 N Azalea St
- 12128 W Northstar St
- 12031 W Fennec
- 12272 W Northstar St
- 3668 N Azalea St
- 3670 N Azalea St
- 12438-12440 W Blanford St
- 12438 W Blanford St
- 12440 W Blanford St
- 12451 W Blanford St
- 12433-12435 W Fennec St
- 12470-12472 W Blanford St
- 12435 W Fennec
- 12433 W Fennec
- 12451 W Fennec St
- 12454 W Blanford St
- 12504 W Blanford St
- 10850 Copper Creek Trail
- 3312-3540 N Maize Rd
- 300 W Albert St Unit 13
- 300 W Albert St Unit 52R
- 300 W Albert St Unit 29R
- 300 W Albert St Unit 13R1
- 300 W Albert St Unit 48R
- 300 W Albert St Unit 47R
- 300 W Albert St Unit 48R1
- 300 W Albert St Unit 29R1
- 5050 N Maize Rd
- 9250 W 21st St N
- 1703 N Grove St
- 8820 W Westlawn St
- 4007 N Ridge Rd
- 7400 W 37th St N
- 1448 N Westgate St
- 8444 W 15th St N
- 8405 W Central Ave






