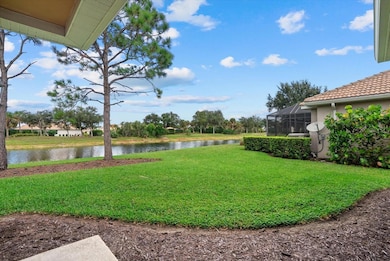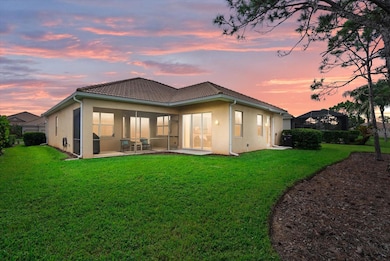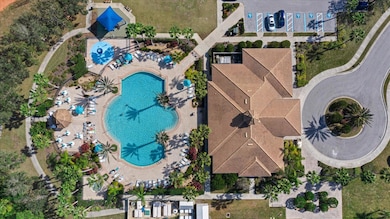12132 Granite Woods Loop Venice, FL 34292
Estimated payment $3,098/month
Highlights
- Fitness Center
- Gated Community
- Open Floorplan
- Venice Middle School Rated A-
- Lake View
- Clubhouse
About This Home
3 CAR GARAGE! LAKE VIEW! LOW HOA! LOW CDD! CERAMIC TILE THROUGHOUT! This beautifully maintained home radiates warmth and care from the moment you step inside. Nestled within one of Venice’s premier guard-gated communities, this popular floor plan is thoughtfully designed to maximize living space—ideal for entertaining family and friends. Featuring 4 bedrooms, 3 bathrooms, and a 3-car garage, the residence is truly move-in ready. Enjoy exceptional privacy with no homes behind the property and peace of mind provided by hurricane shutters. High ceilings and an open layout create an inviting atmosphere perfect for gatherings. The entryway opens to elegant formal living and dining areas, leading to a spacious kitchen equipped with stainless steel appliances, 42" cabinetry, corian countertops, a breakfast bar, pantry, eat-in nook, and built-in oven. The family room offers a comfortable retreat for relaxing or watching TV. The home’s split-bedroom design enhances privacy, featuring a mother-in-law suite, two guest bedrooms, and a separate primary suite. The primary suite impresses with soaring ceilings, dual walk-in closets, dual sinks, a vanity, garden tub, separate shower, and direct access to the lanai. 2018 - A/C, 2018 - HOT WATER TANK, 2018-Painted Interior and Exterior, Generac Generator Wired. The covered and screened lanai—accessible from both the living and family rooms—overlooks a serene lake, providing a peaceful backdrop to enjoy the sights and sounds of nature. Residents of Stoneybrook at Venice enjoy an exceptional array of amenities, including a resort-style pool, splash pool, fitness center, lighted tennis and basketball courts, in-line skating rink, two sand volleyball courts, multi-purpose field, and scenic walking and biking paths. Conveniently located just 10–15 minutes from Venice Island and Venice Beach, and only 5 minutes from Wellen Park and the Atlanta Braves Spring Training facility, this home offers the perfect blend of luxury, comfort, and location. To view the luxury video, please copy and paste the following link:
Listing Agent
KELLER WILLIAMS ISLAND LIFE REAL ESTATE Brokerage Phone: 941-254-6467 License #3503227 Listed on: 10/10/2025

Home Details
Home Type
- Single Family
Est. Annual Taxes
- $4,322
Year Built
- Built in 2007
Lot Details
- 7,539 Sq Ft Lot
- Southeast Facing Home
- Property is zoned RSF1
HOA Fees
- $230 Monthly HOA Fees
Parking
- 3 Car Attached Garage
Home Design
- Slab Foundation
- Tile Roof
- Concrete Roof
- Block Exterior
- Stucco
Interior Spaces
- 2,223 Sq Ft Home
- Open Floorplan
- Tray Ceiling
- High Ceiling
- Ceiling Fan
- Shutters
- Sliding Doors
- Family Room Off Kitchen
- Combination Dining and Living Room
- Ceramic Tile Flooring
- Lake Views
- Hurricane or Storm Shutters
Kitchen
- Breakfast Area or Nook
- Eat-In Kitchen
- Breakfast Bar
- Built-In Convection Oven
- Cooktop
- Microwave
- Dishwasher
- Solid Surface Countertops
- Solid Wood Cabinet
- Disposal
Bedrooms and Bathrooms
- 4 Bedrooms
- Primary Bedroom on Main
- Split Bedroom Floorplan
- En-Suite Bathroom
- Walk-In Closet
- Jack-and-Jill Bathroom
- 3 Full Bathrooms
- Private Water Closet
- Soaking Tub
- Bathtub With Separate Shower Stall
- Shower Only
- Garden Bath
Laundry
- Laundry Room
- Dryer
- Washer
Eco-Friendly Details
- Reclaimed Water Irrigation System
Outdoor Features
- Enclosed Patio or Porch
- Exterior Lighting
- Rain Gutters
- Private Mailbox
Schools
- Taylor Ranch Elementary School
- Venice Area Middle School
- Venice Senior High School
Utilities
- Central Heating and Cooling System
- Vented Exhaust Fan
- Cable TV Available
Listing and Financial Details
- Visit Down Payment Resource Website
- Tax Lot 1066
- Assessor Parcel Number 0755031066
- $728 per year additional tax assessments
Community Details
Overview
- Association fees include cable TV, common area taxes, pool, escrow reserves fund, insurance, internet, management, private road, recreational facilities
- Cheryl Cooper Association, Phone Number (941) 870-4920
- Visit Association Website
- Stoneybrook At Venice Community
- Stoneybrook At Venice Subdivision
- The community has rules related to deed restrictions, allowable golf cart usage in the community
Amenities
- Clubhouse
Recreation
- Tennis Courts
- Community Basketball Court
- Community Playground
- Fitness Center
- Community Pool
- Community Spa
- Park
Security
- Security Guard
- Gated Community
Map
Home Values in the Area
Average Home Value in this Area
Tax History
| Year | Tax Paid | Tax Assessment Tax Assessment Total Assessment is a certain percentage of the fair market value that is determined by local assessors to be the total taxable value of land and additions on the property. | Land | Improvement |
|---|---|---|---|---|
| 2024 | $4,166 | $288,530 | -- | -- |
| 2023 | $4,166 | $280,126 | $0 | $0 |
| 2022 | $4,046 | $271,967 | $0 | $0 |
| 2021 | $3,999 | $264,046 | $0 | $0 |
| 2020 | $3,998 | $260,400 | $66,000 | $194,400 |
| 2019 | $3,814 | $259,600 | $67,500 | $192,100 |
| 2018 | $4,320 | $266,000 | $72,600 | $193,400 |
| 2017 | $4,379 | $266,000 | $50,000 | $216,000 |
| 2016 | $4,474 | $260,200 | $50,000 | $210,200 |
| 2015 | $4,244 | $234,600 | $50,300 | $184,300 |
| 2014 | $4,141 | $201,100 | $0 | $0 |
Property History
| Date | Event | Price | List to Sale | Price per Sq Ft | Prior Sale |
|---|---|---|---|---|---|
| 10/24/2025 10/24/25 | Price Changed | $475,000 | -4.8% | $214 / Sq Ft | |
| 10/10/2025 10/10/25 | For Sale | $499,000 | +56.0% | $224 / Sq Ft | |
| 09/12/2018 09/12/18 | Sold | $319,900 | 0.0% | $144 / Sq Ft | View Prior Sale |
| 08/11/2018 08/11/18 | Pending | -- | -- | -- | |
| 08/02/2018 08/02/18 | Price Changed | $319,900 | -2.8% | $144 / Sq Ft | |
| 07/13/2018 07/13/18 | Price Changed | $329,000 | -6.0% | $148 / Sq Ft | |
| 06/25/2018 06/25/18 | Price Changed | $349,900 | -2.8% | $157 / Sq Ft | |
| 05/23/2018 05/23/18 | For Sale | $359,900 | -- | $162 / Sq Ft |
Purchase History
| Date | Type | Sale Price | Title Company |
|---|---|---|---|
| Warranty Deed | $319,900 | Compass Land & Title Llc | |
| Special Warranty Deed | $344,900 | North American Title Company |
Mortgage History
| Date | Status | Loan Amount | Loan Type |
|---|---|---|---|
| Open | $283,398 | VA |
Source: Stellar MLS
MLS Number: N6140827
APN: 0755-03-1066
- 2177 Weaver Bird Ln
- 2160 Chenille Ct
- 11584 Dancing River Dr
- 11720 Spotted Margay Ave
- 2094 Mesic Hammock Way
- 2156 Mesic Hammock Way
- 2180 Mesic Hammock Way
- 2034 Mesic Hammock Way
- 2146 Snapdragon Ln
- 12002 Granite Woods Loop
- 11934 Granite Woods Loop
- 1979 Mesic Hammock Way
- 1966 Mesic Hammock Way
- 20479 Pezzana Dr
- 20636 Capello Dr
- 12909 Tigers Eye Dr
- 20612 Capello Dr
- 12950 Tigers Eye Dr
- 20369 Cavallo Ct
- 20619 Capello Dr
- 12082 Granite Woods Loop
- 11997 Tempest Harbor Loop
- 20705 Mountain Whistler Ave
- 12959 Tigers Eye Dr
- 13055 Tigers Eye Dr
- 11815 Tempest Harbor Loop
- 1314 Still River Dr
- 11490 Blackfin St
- 354 Melrose Ct
- 383 Cedarbrook Ct
- 1669 Monarch Dr Unit 204
- 835 Chalmers Dr Unit 835
- 809 Montrose Dr Unit 203
- 902 Addington Ct Unit 202
- 901 Addington Ct Unit 203
- 1714 Celtic Dr Unit 201
- 821 Montrose Dr Unit 102
- 539 Fallbrook Dr
- 735 Carnoustie Terrace Unit 18
- 549 Fallbrook Dr






