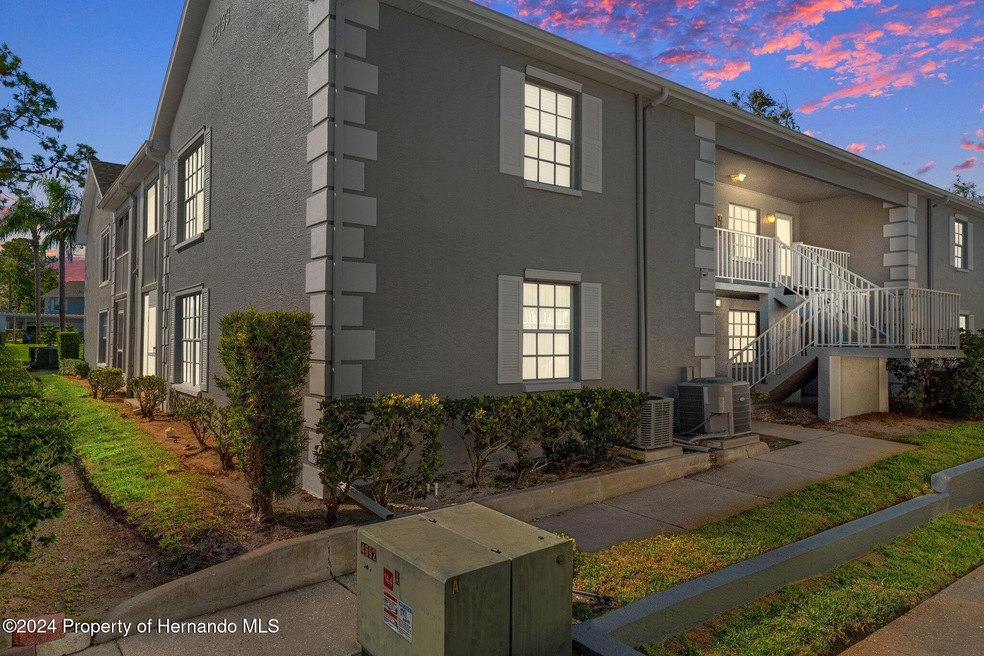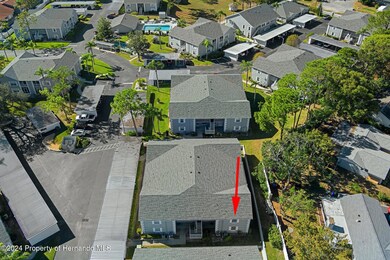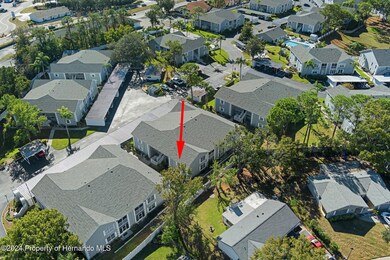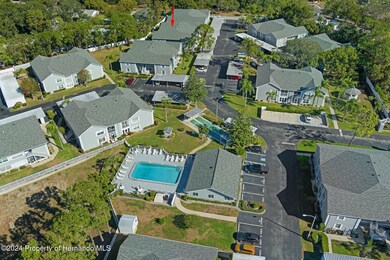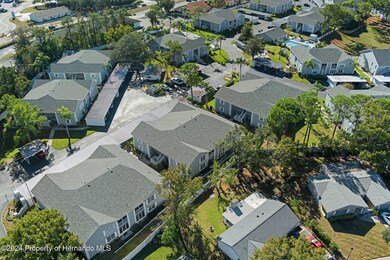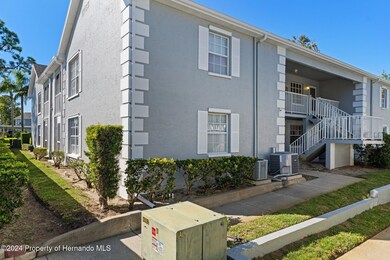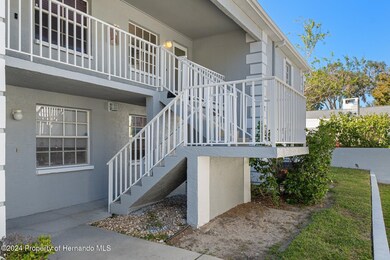
12133 Spartan Way Unit 203 Hudson, FL 34667
Estimated payment $1,106/month
Highlights
- Fitness Center
- Gated Community
- Clubhouse
- Senior Community
- Open Floorplan
- Marble Flooring
About This Home
EXCEPTIONAL VALUE JUST GOT BETTER! Welcome to this charming 2-bedroom, 2-bathroom condo located on the second floor in a sought-after 55+ community. Thoughtfully designed for comfort and privacy, this home offers an ideal layout for relaxation and entertaining. The kitchen boasts ample cabinet space, a breakfast bar, and an adjacent eating nook with a sunny window perfect for a cozy table and chairs. A separate dining area flows seamlessly into the spacious living room, where sliders lead to a screened and enclosed lanai. The lanai, with its vinyl windows and convenient washer/dryer closet, serves as a versatile indoor-outdoor space. The second bedroom offers a private retreat, accessed through a separate door that opens to its own hallway, which includes a closet and leads directly to a full bath with a tub. The spacious master bedroom also opens to the lanai through sliding doors, offering an abundance of natural light. It features a spacious walk-in closet and an ensuite bath with a separate vanity area and a walk-in shower. Additional features of this condo include an exterior storage closet, a covered parking spot for added convenience, and a 2022 roof. This lively 55+ community offers fantastic amenities, including a clubhouse, a heated pool, fitness center, shuffleboard courts, BBQ areas, and a dog-walking area. Perfectly located, you'll be just minutes from schools, shopping, dining, medical facilities, and some of Florida's most beautiful beaches. Boating, fishing, and attractions are all nearby, with easy access to Tampa, Orlando, and major airports. Don't miss the chance to make this inviting condo your next home. Schedule your private showing today!
Property Details
Home Type
- Condominium
Est. Annual Taxes
- $341
Year Built
- Built in 1987
HOA Fees
- $345 Monthly HOA Fees
Home Design
- Shingle Roof
- Concrete Siding
- Block Exterior
- Stucco Exterior
Interior Spaces
- 1,103 Sq Ft Home
- 2-Story Property
- Open Floorplan
- Ceiling Fan
- Entrance Foyer
- Screened Porch
Kitchen
- Breakfast Area or Nook
- Breakfast Bar
- Dishwasher
Flooring
- Carpet
- Marble
- Tile
Bedrooms and Bathrooms
- 2 Bedrooms
- Walk-In Closet
- 2 Full Bathrooms
Laundry
- Dryer
- Washer
Parking
- 1 Carport Space
- Assigned Parking
Utilities
- Central Heating and Cooling System
- Underground Utilities
- Cable TV Available
Community Details
Overview
- Senior Community
- Association fees include ground maintenance
- Association Approval Required
- The community has rules related to commercial vehicles not allowed, deed restrictions, no recreational vehicles or boats
Amenities
- Community Barbecue Grill
- Clubhouse
- Community Storage Space
Recreation
- Shuffleboard Court
- Fitness Center
- Community Pool
- Dog Park
Security
- Gated Community
Map
Home Values in the Area
Average Home Value in this Area
Tax History
| Year | Tax Paid | Tax Assessment Tax Assessment Total Assessment is a certain percentage of the fair market value that is determined by local assessors to be the total taxable value of land and additions on the property. | Land | Improvement |
|---|---|---|---|---|
| 2024 | $367 | $41,190 | -- | -- |
| 2023 | $341 | $39,990 | $0 | $0 |
| 2022 | $376 | $38,830 | $0 | $0 |
| 2021 | $356 | $37,700 | $5,640 | $32,060 |
| 2020 | $342 | $37,180 | $5,640 | $31,540 |
| 2019 | $325 | $36,350 | $0 | $0 |
| 2018 | $310 | $35,677 | $0 | $0 |
| 2017 | $301 | $35,677 | $0 | $0 |
| 2016 | $251 | $34,224 | $0 | $0 |
| 2015 | $250 | $33,986 | $0 | $0 |
| 2014 | $245 | $34,406 | $5,640 | $28,766 |
Property History
| Date | Event | Price | Change | Sq Ft Price |
|---|---|---|---|---|
| 07/23/2025 07/23/25 | Price Changed | $134,900 | -2.2% | $122 / Sq Ft |
| 07/14/2025 07/14/25 | For Sale | $138,000 | 0.0% | $125 / Sq Ft |
| 06/04/2025 06/04/25 | Off Market | $138,000 | -- | -- |
| 05/19/2025 05/19/25 | Price Changed | $138,000 | -4.5% | $125 / Sq Ft |
| 04/11/2025 04/11/25 | Price Changed | $144,500 | -0.3% | $131 / Sq Ft |
| 12/04/2024 12/04/24 | For Sale | $144,900 | -- | $131 / Sq Ft |
Purchase History
| Date | Type | Sale Price | Title Company |
|---|---|---|---|
| Deed | $100 | -- | |
| Deed | -- | -- |
Similar Homes in Hudson, FL
Source: Hernando County Association of REALTORS®
MLS Number: 2250270
APN: 03-25-16-0170-01400-2030
- 12133 Spartan Way Unit 204
- 12141 Spartan Way Unit 202
- 12141 Spartan Way Unit 102
- 7721 Hillside Ct Unit 203
- 12205 Darwood Dr Unit 12205
- 12204 Pepper Mill Dr
- 12225 Saddle Strap Row
- 12027 Hoosier Ct Unit 104
- 12210 Saddle Strap Row
- 7720 Danube Dr Unit c
- 7832 Fox Den Row
- 12113 Victory Dr
- 12400 Dearborn Dr Unit F
- 12210 Quail Run Row
- 12234 Cider Mill Ln
- 12409 Dearborn Dr Unit E
- 8018 Wild Flower Row
- 12505 Dearborn Dr Unit 25C
- 12505 Dearborn Dr Unit C
- 12214 Partridge Hill Row
- 7704 Hillside Ct Unit 102
- 12207 Pepper Mill Dr
- 12310 Quail Run Row
- 12219 Partridge Hill Row
- 7613 Christina Ln
- 11722 Oceanside Dr
- 8313 Split Rail Ln
- 7425 Abalone Dr Unit 1
- 7407 Duke Dr
- 7335 Ashwood Dr
- 8351 James Joseph Way
- 7312 Windsor St
- 12906 Kings Manor Ave
- 7605 Greybirch Terrace
- 7735 Foxbloom Dr
- 8130 Braddock Cir Unit 3
- 11240 Nome Ave
- 11241 Snyder Ave
- 11205 Meadow Dr
- 7431 Buchanan Dr
