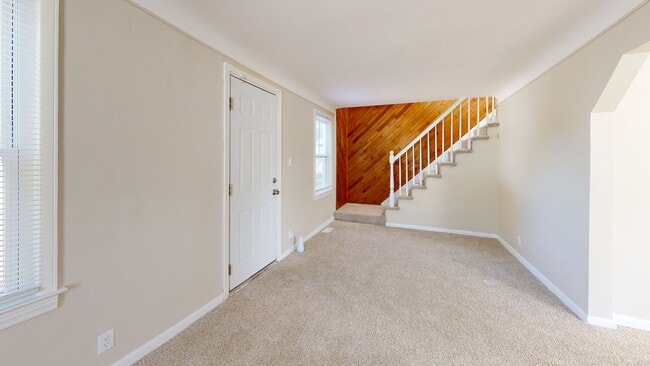
$219,900
- 3 Beds
- 2 Baths
- 1,210 Sq Ft
- 12087 Leverne
- Redford, MI
STUNNING COMPLETELY UPDATED 3 BEDROOM 2 BATH IN SOUTH REDFORD! SOME FEATURES INCLUDE: OVER 1200 SQ FT OF LIVING SPACE WITH 3 BEDROOMS, 2 FULL BATHS, NEW KITCHEN WITH STAINLESS APPLIANCE PACKAGE THAT INCLUDES: STOVE, OVER STOVE MICRO, FRIDGE, AND DISHWASHER, GRANITE COUNTERS AND UNDER MOUNT SINK, BEAUTIFUL GLASS TILE BACKSPLASH, DINING ROOM, LIVING ROOM, NEW CARPET IN BEDROOMS AND NEW FLOORING
Andy Whisler Community Choice Realty Associates, LLC

