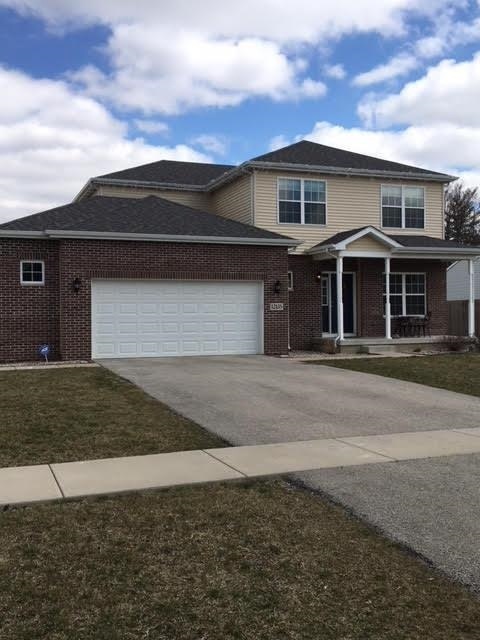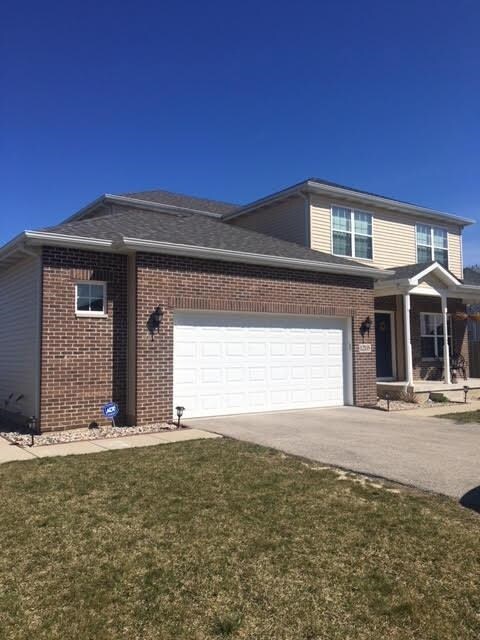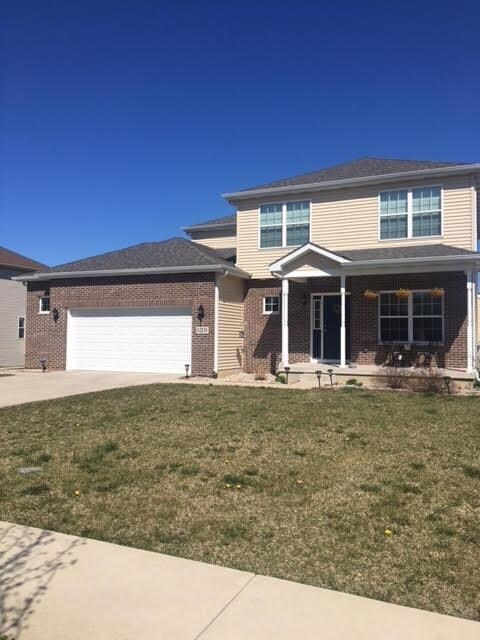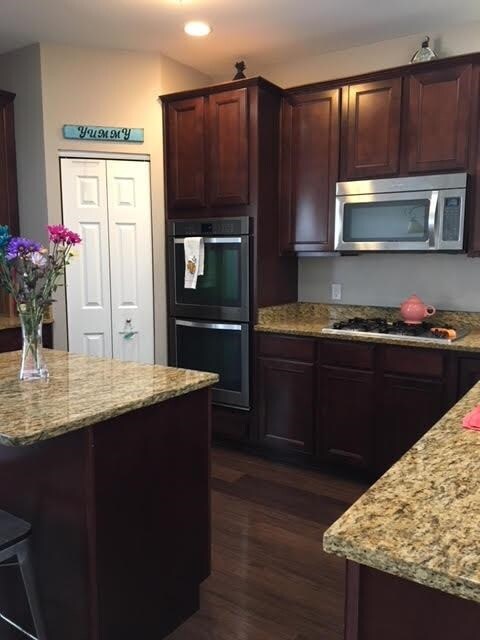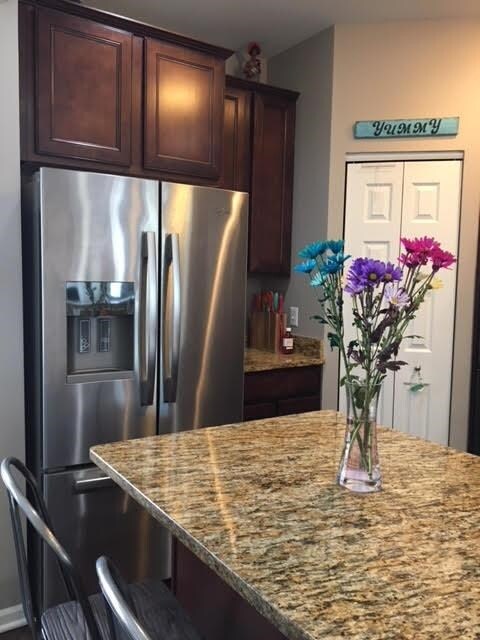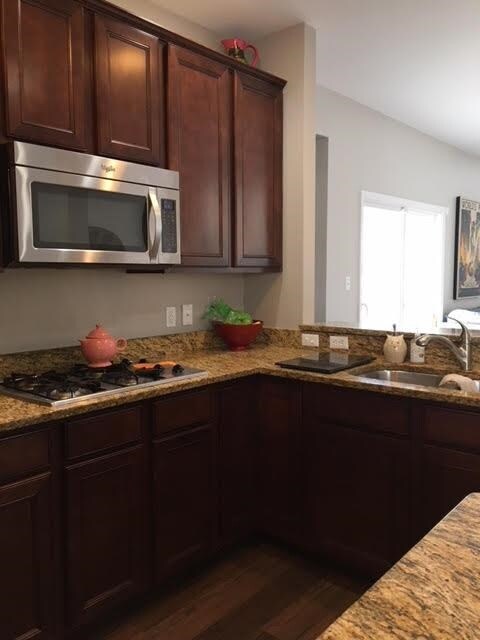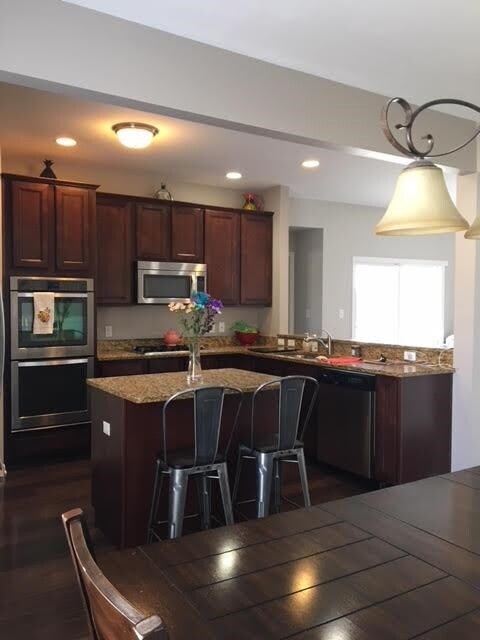
12135 Pike St Crown Point, IN 46307
Highlights
- Deck
- Recreation Room
- Den
- Winfield Elementary School Rated A-
- Main Floor Bedroom
- Double Oven
About This Home
As of June 2018Nicely sized home with wonderful additional possibilities in the WALK OUT BASEMENT. Much of lower level is framed out for finishing-the bath is already roughed in. Main level master suite. Main level: office, powder room, rec room w/fireplace, laundry, gorgeous kitchen/dinette. Kitchen features granite counters, center island, lovely floors and cabinetry, pantry and ss appliances...snack counter which is open to rec room. Patio doors to deck. Upper level features large loft, 3 bedrooms, full bath. A really terrific home! Much of the main level is freshly painted. Storage galore. Conveniently located-no neighbors behind. Subdivision is located near school, shopping, restaurants, library, churches. Expressway about 8-10 minutes away. After new buyer finishes the walk out basement...square footage should be just about 3700.
Last Agent to Sell the Property
McColly Real Estate License #RB14019995 Listed on: 04/11/2018

Last Buyer's Agent
Shanna Schweitzer
Realty Executives Premier License #RB16001295
Home Details
Home Type
- Single Family
Est. Annual Taxes
- $3,133
Year Built
- Built in 2014
Lot Details
- 0.28 Acre Lot
- Lot Dimensions are 80x150
- Landscaped
- Paved or Partially Paved Lot
- Sloped Lot
HOA Fees
- $11 Monthly HOA Fees
Parking
- 2.5 Car Attached Garage
- Garage Door Opener
Home Design
- Brick Exterior Construction
- Vinyl Siding
Interior Spaces
- 2,606 Sq Ft Home
- 2-Story Property
- Living Room with Fireplace
- Dining Room
- Den
- Recreation Room
Kitchen
- Double Oven
- Gas Range
- Range Hood
- Microwave
- Dishwasher
Bedrooms and Bathrooms
- 4 Bedrooms
- Main Floor Bedroom
- En-Suite Primary Bedroom
- Bathroom on Main Level
Laundry
- Laundry Room
- Laundry on main level
Basement
- Walk-Out Basement
- Sump Pump
Outdoor Features
- Deck
Utilities
- Cooling Available
- Forced Air Heating System
- Heating System Uses Natural Gas
- Cable TV Available
Listing and Financial Details
- Assessor Parcel Number 451717429002000047
Community Details
Overview
- Stonegate Sub Ph 1 Subdivision
Building Details
- Net Lease
Ownership History
Purchase Details
Home Financials for this Owner
Home Financials are based on the most recent Mortgage that was taken out on this home.Purchase Details
Home Financials for this Owner
Home Financials are based on the most recent Mortgage that was taken out on this home.Purchase Details
Home Financials for this Owner
Home Financials are based on the most recent Mortgage that was taken out on this home.Similar Homes in Crown Point, IN
Home Values in the Area
Average Home Value in this Area
Purchase History
| Date | Type | Sale Price | Title Company |
|---|---|---|---|
| Warranty Deed | -- | Community Title Co | |
| Warranty Deed | -- | Fidelity National Title Co | |
| Warranty Deed | -- | Chicago Title Insurance Co |
Mortgage History
| Date | Status | Loan Amount | Loan Type |
|---|---|---|---|
| Open | $85,578 | FHA | |
| Open | $294,346 | FHA | |
| Previous Owner | $272,964 | FHA | |
| Previous Owner | $270,550 | VA | |
| Previous Owner | $276,002 | VA |
Property History
| Date | Event | Price | Change | Sq Ft Price |
|---|---|---|---|---|
| 06/28/2018 06/28/18 | Sold | $299,777 | 0.0% | $115 / Sq Ft |
| 06/07/2018 06/07/18 | Pending | -- | -- | -- |
| 04/11/2018 04/11/18 | For Sale | $299,777 | +7.8% | $115 / Sq Ft |
| 08/14/2015 08/14/15 | Sold | $278,000 | 0.0% | $107 / Sq Ft |
| 07/08/2015 07/08/15 | Pending | -- | -- | -- |
| 05/21/2015 05/21/15 | For Sale | $278,000 | +2.3% | $107 / Sq Ft |
| 08/01/2013 08/01/13 | Sold | $271,685 | 0.0% | $121 / Sq Ft |
| 12/18/2012 12/18/12 | Pending | -- | -- | -- |
| 12/15/2012 12/15/12 | For Sale | $271,685 | -- | $121 / Sq Ft |
Tax History Compared to Growth
Tax History
| Year | Tax Paid | Tax Assessment Tax Assessment Total Assessment is a certain percentage of the fair market value that is determined by local assessors to be the total taxable value of land and additions on the property. | Land | Improvement |
|---|---|---|---|---|
| 2024 | $10,751 | $407,000 | $94,700 | $312,300 |
| 2023 | $4,415 | $398,200 | $91,600 | $306,600 |
| 2022 | $4,309 | $385,100 | $55,100 | $330,000 |
| 2021 | $3,844 | $344,200 | $39,400 | $304,800 |
| 2020 | $3,585 | $321,400 | $39,400 | $282,000 |
| 2019 | $3,320 | $298,100 | $39,400 | $258,700 |
| 2018 | $3,331 | $283,500 | $39,400 | $244,100 |
| 2017 | $3,207 | $275,400 | $39,400 | $236,000 |
| 2016 | $3,133 | $266,000 | $39,400 | $226,600 |
| 2014 | $2,846 | $253,500 | $39,300 | $214,200 |
| 2013 | $7 | $300 | $300 | $0 |
Agents Affiliated with this Home
-
Mary Jane DiMichele

Seller's Agent in 2018
Mary Jane DiMichele
McColly Real Estate
(219) 313-0787
1 in this area
37 Total Sales
-
S
Buyer's Agent in 2018
Shanna Schweitzer
Realty Executives
-
Bart Botkin

Seller's Agent in 2015
Bart Botkin
McColly Real Estate
(219) 789-5884
17 in this area
70 Total Sales
-
Catherine Hicks

Seller's Agent in 2013
Catherine Hicks
BHHS Executive Realty
(219) 306-7696
47 in this area
156 Total Sales
Map
Source: Northwest Indiana Association of REALTORS®
MLS Number: GNR432515
APN: 45-17-17-429-002.000-047
- 7501 E 121st Ave
- 12374 Randolph Ct
- 0 E 123rd Ave
- 7729 118th Place
- 7301 E 120th Ave
- 3863 Kingsway Dr
- 7655 E 118th Place
- 4000 Willowood Ct
- 12378 Rush St
- 7766 E 118th Place
- 7766 118th Place
- 7354 E 119th Place
- 8017 E 124th Ln
- 7752 E 118th Place
- Lakewood Plan at Clover Grove - Single Family Homes
- 11936 Montgomery St
- 12470 Spencer Place
- 11704 Park St
- 3894 Brookside Dr
- 3903 Brookside Dr
