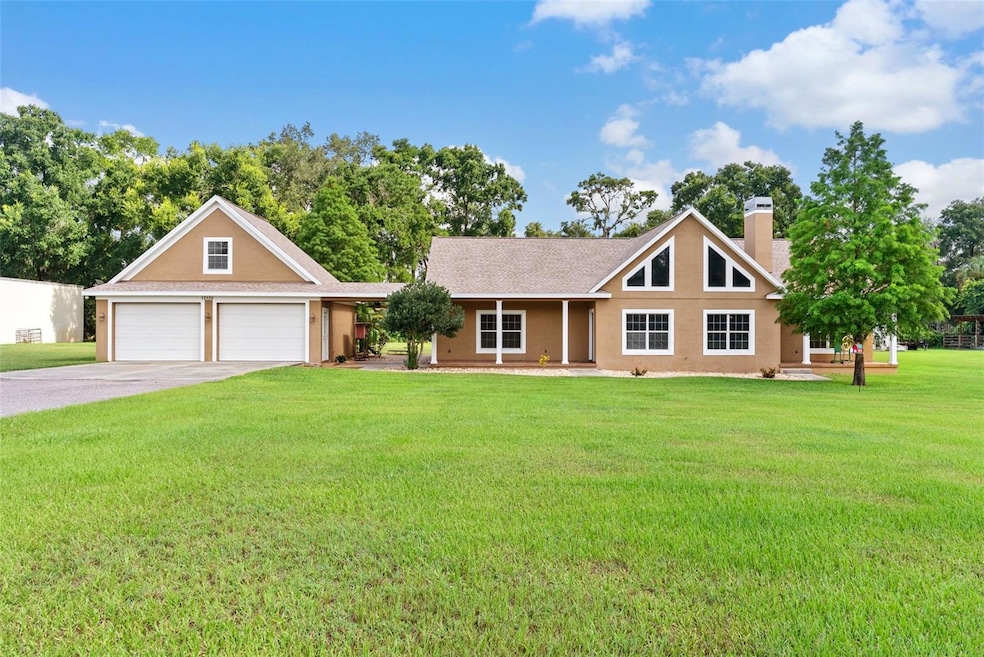
12136 Mcintosh Rd Thonotosassa, FL 33592
Estimated payment $5,058/month
Highlights
- In Ground Pool
- 1.5 Acre Lot
- Wood Flooring
- Strawberry Crest High School Rated A
- Cathedral Ceiling
- Solid Surface Countertops
About This Home
COUNTRY ESTATE! Exquisite Custom Built Pool Home on 1.5 acres. This home has upgrades throughout. The split plan features the Primary bedroom (19'x15'10") with a huge walk in closet and a huge bathroom with an oversized shower. This property features a bonus room upstairs over the garage. The large Great Room has a beautiful Cedar cathedral ceiling and absolutely stunning windows! The screened patio has beautiful brick pavers open to the pool area. There is a water softener system, a fire pit, sold wood doors throughout, etc. There is a Generac Generator that will power the entire home (Warranty good to 2027). New roof in 2024 and New A/C in 2025. The Great Room has a wood burning fireplace. There are 9'4" ceilings throughout the home. There is a breezeway to the oversized (30/x24") garage. There is a huge all metal workshop on the property - 46' x 36' (40' x 36' with 6" concrete floor for heavy duty equipment. The workshop three (10'x12') roll up doors. No detail has been overlooked.
Listing Agent
KP REALTY SERVICES INC Brokerage Phone: 813-659-0990 License #695693 Listed on: 08/15/2025
Home Details
Home Type
- Single Family
Est. Annual Taxes
- $5,107
Year Built
- Built in 2005
Lot Details
- 1.5 Acre Lot
- South Facing Home
- Property is zoned AS-1
Parking
- 2 Car Attached Garage
Home Design
- Slab Foundation
- Shingle Roof
- Block Exterior
Interior Spaces
- 2,664 Sq Ft Home
- Cathedral Ceiling
- Ceiling Fan
- Wood Burning Fireplace
- Window Treatments
- French Doors
- Living Room
- Dining Room
- Laundry Room
Kitchen
- Built-In Oven
- Cooktop with Range Hood
- Dishwasher
- Solid Surface Countertops
Flooring
- Wood
- Laminate
- Ceramic Tile
Bedrooms and Bathrooms
- 3 Bedrooms
- Split Bedroom Floorplan
- Walk-In Closet
- 2 Full Bathrooms
Pool
- In Ground Pool
- Gunite Pool
Outdoor Features
- Separate Outdoor Workshop
- Shed
- Rain Gutters
Utilities
- Central Heating and Cooling System
- Well
- Septic Tank
- Private Sewer
Community Details
- No Home Owners Association
- S & W Sub Subdivision
Listing and Financial Details
- Visit Down Payment Resource Website
- Tax Lot 2
- Assessor Parcel Number U-07-28-21-827-000000-00002.0
Map
Home Values in the Area
Average Home Value in this Area
Tax History
| Year | Tax Paid | Tax Assessment Tax Assessment Total Assessment is a certain percentage of the fair market value that is determined by local assessors to be the total taxable value of land and additions on the property. | Land | Improvement |
|---|---|---|---|---|
| 2024 | $5,107 | $301,615 | -- | -- |
| 2023 | $4,928 | $292,830 | $0 | $0 |
| 2022 | $4,716 | $284,301 | $0 | $0 |
| 2021 | $4,663 | $276,020 | $0 | $0 |
| 2020 | $4,564 | $272,209 | $0 | $0 |
| 2019 | $4,442 | $266,089 | $0 | $0 |
| 2018 | $4,344 | $261,128 | $0 | $0 |
| 2017 | $4,287 | $277,367 | $0 | $0 |
| 2016 | $4,253 | $250,497 | $0 | $0 |
| 2015 | $4,302 | $248,756 | $0 | $0 |
| 2014 | $3,989 | $232,220 | $0 | $0 |
| 2013 | -- | $228,788 | $0 | $0 |
Property History
| Date | Event | Price | Change | Sq Ft Price |
|---|---|---|---|---|
| 08/15/2025 08/15/25 | For Sale | $850,000 | -- | $319 / Sq Ft |
Purchase History
| Date | Type | Sale Price | Title Company |
|---|---|---|---|
| Deed | -- | None Listed On Document |
Mortgage History
| Date | Status | Loan Amount | Loan Type |
|---|---|---|---|
| Previous Owner | $100,000 | New Conventional | |
| Previous Owner | $103,000 | Unknown |
Similar Homes in the area
Source: Stellar MLS
MLS Number: TB8418178
APN: U-07-28-21-827-000000-00002.0
- 12322 Stonelake Ranch Blvd
- Lot 29 Stone Lake Ranch Blvd
- LOT 30 Stone Lake Ranch Blvd
- 12325 Stonelake Ranch Blvd
- 8459 Harvey Walden Dr
- 12310 Stonelake Ranch Blvd
- 12801 Carlton Rd
- 0 Gallagher Rd
- 10702 Osprey Landing Way
- 10603 Low Oak Terrace
- 11735 Knights Griffin Rd
- 12433 Kelso Rd
- 3709 Gallagher Rd
- 10614 Low Oak Terrace
- 0 Thonotosassa Road Hale Bopp Dr
- 10509 Broadland Pass
- 12410 Thonotosassa Rd
- 7905 Pierce Harwell Rd
- 13 Briarwood Ln
- 21 Briarwood Ln
- 10652 Broadland Pass
- 10526 Bay Hills Cir
- 1418 Bluejack Oak Dr
- 5414 Miley Rd Unit A
- 4156 Mcintosh Rd Unit B
- 4015 Great Vessel Place
- 804 Heidi Rd
- 503 de Resine Carre St Unit 503DR
- 129 Winston Manor Cir
- 504 Magnolia Pointe Ct
- 747 Star Pointe Dr
- 748 Star Pointe Dr
- 722 Vineyard Reserve Ct
- 1050 Davis Heather Cir
- 1009 N Forbes Rd
- 12010 Peach Grove Ct
- 1 Chastain Rd
- 10457 Canary Isle Dr
- 15213 Capri Isle Ln
- 11006 Tahiti Isle Ln






