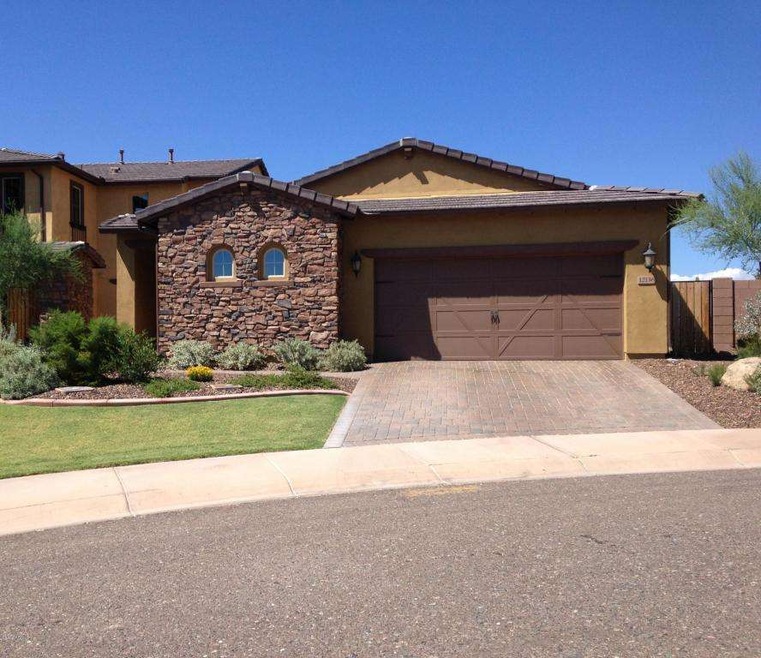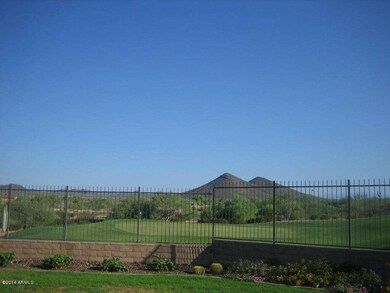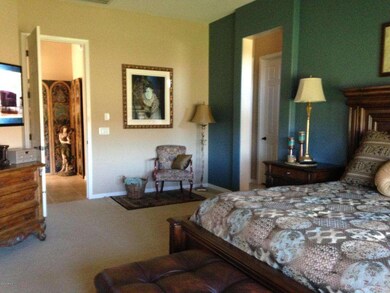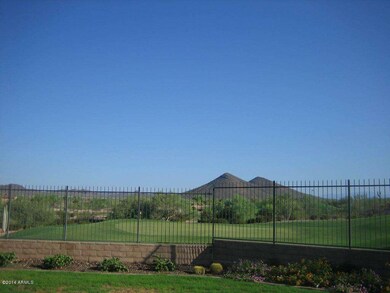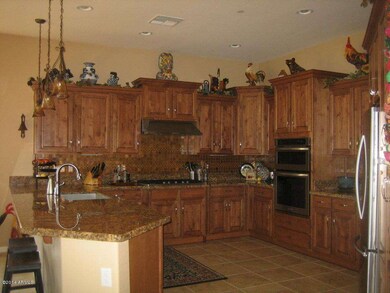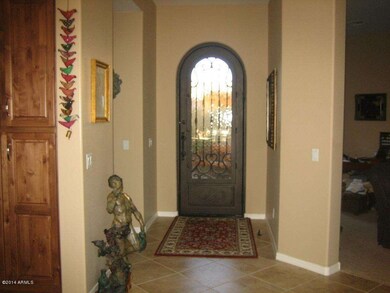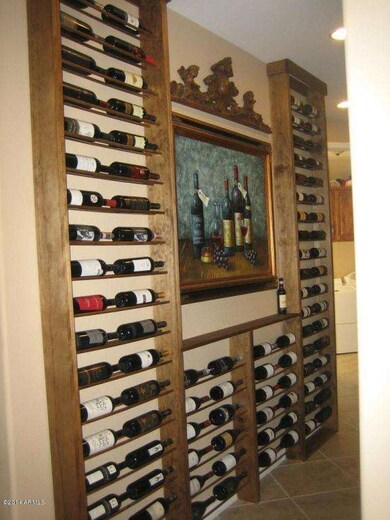
12136 W Desert Mirage Dr Peoria, AZ 85383
Highlights
- On Golf Course
- Gated Community
- Granite Countertops
- Lake Pleasant Elementary School Rated A-
- Santa Barbara Architecture
- Fireplace
About This Home
As of April 2021MILLION DOLLAR VIEW on the 16th green of Blackstone Country Club golf course the gated community of the Caletas at Blackstone in Vistancia. This ''lock and leave'' home is on the largest premium lot in this area and has panoramic views of the mountains and golf course. Backyard is big enough for a full size pool. This is a 2 Bedroom, 2.5 Bath, Great Room, Dining Room, Den, Office off of 2nd Bedroom. Large master bedroom with custom bath. Oversized covered patio with gas fire pit.
Kitchen has upgraded cabinets and granite countertops, upgraded stainless appliances including gas cooktop, oversized stainless sink. Large laundry room with sink. Built in wine rack, custom entry door. All custom light fixtures and fans. Sound system throughout and water softening system. This home is perfect for the buyer who winters in Arizona and summers in cooler weather. The front yard is taken care of by the HOA
Last Agent to Sell the Property
Crossroads Brokerage License #BR101681000 Listed on: 09/25/2014
Last Buyer's Agent
Marcia File
Realty ONE Group License #SA534097000
Townhouse Details
Home Type
- Townhome
Est. Annual Taxes
- $1,433
Year Built
- Built in 2013
Lot Details
- 7,739 Sq Ft Lot
- On Golf Course
- Wrought Iron Fence
- Backyard Sprinklers
- Grass Covered Lot
Parking
- 2 Car Garage
Home Design
- Santa Barbara Architecture
- Wood Frame Construction
- Tile Roof
- Stone Exterior Construction
- Stucco
Interior Spaces
- 2,280 Sq Ft Home
- 1-Story Property
- Fireplace
- Washer and Dryer Hookup
Kitchen
- Built-In Microwave
- Dishwasher
- Granite Countertops
Flooring
- Carpet
- Tile
Bedrooms and Bathrooms
- 2 Bedrooms
- Walk-In Closet
- Primary Bathroom is a Full Bathroom
- 2.5 Bathrooms
- Dual Vanity Sinks in Primary Bathroom
Outdoor Features
- Fire Pit
Schools
- Vistancia Elementary School
- Liberty High School
Utilities
- Refrigerated Cooling System
- Heating System Uses Natural Gas
Listing and Financial Details
- Tax Lot 20
- Assessor Parcel Number 503-99-774
Community Details
Overview
- Property has a Home Owners Association
- Blackstone Association, Phone Number (623) 215-8646
- Built by SHEA
- Blackstone At Vistancia Subdivision
Recreation
- Golf Course Community
- Bike Trail
Security
- Gated Community
Ownership History
Purchase Details
Purchase Details
Home Financials for this Owner
Home Financials are based on the most recent Mortgage that was taken out on this home.Purchase Details
Home Financials for this Owner
Home Financials are based on the most recent Mortgage that was taken out on this home.Purchase Details
Home Financials for this Owner
Home Financials are based on the most recent Mortgage that was taken out on this home.Purchase Details
Similar Homes in Peoria, AZ
Home Values in the Area
Average Home Value in this Area
Purchase History
| Date | Type | Sale Price | Title Company |
|---|---|---|---|
| Special Warranty Deed | -- | Mcnemar Law Offices Pc | |
| Warranty Deed | $600,000 | Equitable Title Agency | |
| Cash Sale Deed | $367,000 | First American Title Ins Co | |
| Warranty Deed | $343,325 | First American Title Insuran | |
| Warranty Deed | -- | First American Title Insuran | |
| Cash Sale Deed | $1,019,608 | First American Title |
Mortgage History
| Date | Status | Loan Amount | Loan Type |
|---|---|---|---|
| Previous Owner | $480,000 | New Conventional | |
| Previous Owner | $150,000 | Unknown | |
| Previous Owner | $268,300 | New Conventional |
Property History
| Date | Event | Price | Change | Sq Ft Price |
|---|---|---|---|---|
| 04/21/2021 04/21/21 | Sold | $600,000 | -5.5% | $269 / Sq Ft |
| 03/17/2021 03/17/21 | Pending | -- | -- | -- |
| 03/11/2021 03/11/21 | For Sale | $634,900 | +73.0% | $285 / Sq Ft |
| 12/05/2014 12/05/14 | Sold | $367,000 | -3.2% | $161 / Sq Ft |
| 09/25/2014 09/25/14 | For Sale | $379,000 | -- | $166 / Sq Ft |
Tax History Compared to Growth
Tax History
| Year | Tax Paid | Tax Assessment Tax Assessment Total Assessment is a certain percentage of the fair market value that is determined by local assessors to be the total taxable value of land and additions on the property. | Land | Improvement |
|---|---|---|---|---|
| 2025 | $3,631 | $39,228 | -- | -- |
| 2024 | $3,680 | $37,360 | -- | -- |
| 2023 | $3,680 | $47,970 | $9,590 | $38,380 |
| 2022 | $3,657 | $36,870 | $7,370 | $29,500 |
| 2021 | $3,831 | $36,400 | $7,280 | $29,120 |
| 2020 | $3,828 | $34,810 | $6,960 | $27,850 |
| 2019 | $3,694 | $33,010 | $6,600 | $26,410 |
| 2018 | $3,563 | $33,760 | $6,750 | $27,010 |
| 2017 | $3,537 | $33,950 | $6,790 | $27,160 |
| 2016 | $3,459 | $37,070 | $7,410 | $29,660 |
| 2015 | $3,257 | $31,470 | $6,290 | $25,180 |
Agents Affiliated with this Home
-
Karen Batson

Seller's Agent in 2021
Karen Batson
Realty One Group
(623) 640-7281
73 Total Sales
-
M
Seller Co-Listing Agent in 2021
Marcia File
Realty One Group
-
Cathy McCullough
C
Buyer's Agent in 2021
Cathy McCullough
HomeSmart
(602) 230-7600
4 in this area
19 Total Sales
-
Jon Sherwood

Seller's Agent in 2014
Jon Sherwood
Crossroads Brokerage
(480) 766-6245
343 Total Sales
Map
Source: Arizona Regional Multiple Listing Service (ARMLS)
MLS Number: 5176164
APN: 503-99-774
- 12107 W Palo Brea Ln
- 12073 W Desert Mirage Dr
- 12047 W Red Hawk Dr
- 12053 W Palo Brea Ln
- 12074 W Dove Wing Way
- 30615 N 120th Ln
- 30615 N 120th Ln Unit 3
- 30660 N 120th Ln
- 30660 N 120th Ln Unit 7
- 12360 W Eagle Ridge Ln
- 30319 N Sage Dr
- 30319 N Sage Dr Unit 10
- 29730 N 120th Ln
- 12057 W Ashby Dr
- 12481 W Milton Dr
- 29740 N 121st Ave
- 30213 N 124th Ln
- 12380 W Palo Brea Ln
- 12023 W Duane Ln
- 29751 N 119th Ln
