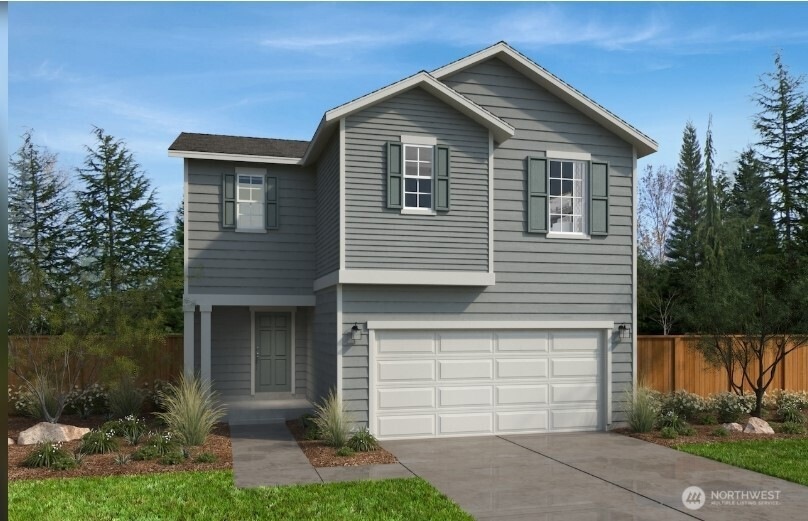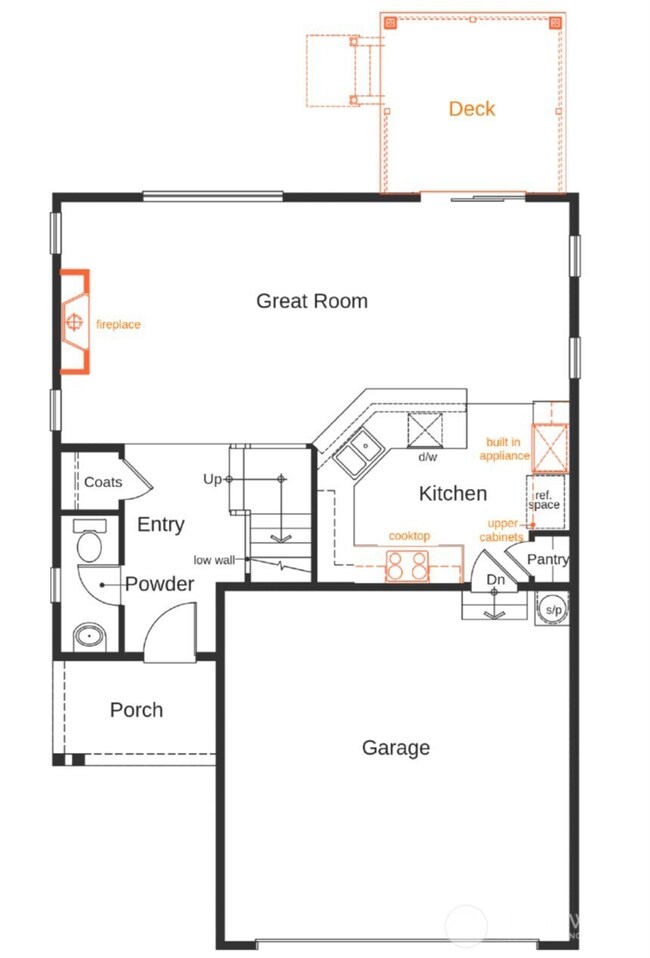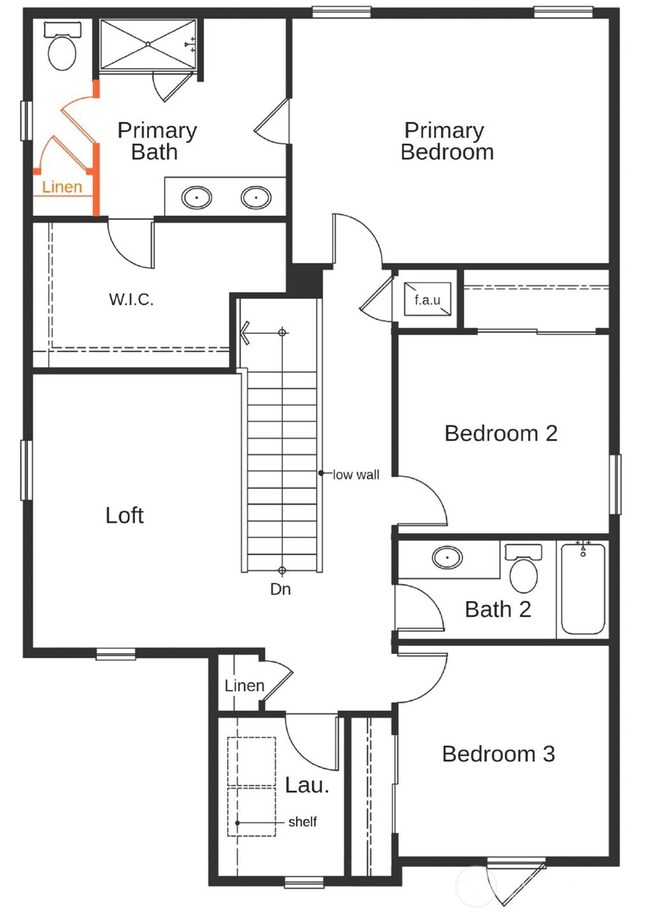12139 15th Ct SE Unit 28 Lake Stevens, WA 98258
South Lake Stevens NeighborhoodEstimated payment $4,408/month
Highlights
- New Construction
- 2 Car Attached Garage
- Vinyl Plank Flooring
- Contemporary Architecture
- Bathroom on Main Level
- High Efficiency Air Conditioning
About This Home
Welcome to Mill Bridge by KB Home. This lovely, two-story 1870 plan. Home showcases an open floor plan with 9-ft. ceilings and luxury vinyl plank flooring throughout the main floor. The spacious great room boasts a gas fireplace. Whip up culinary delights in the kitchen, which is equipped with a breakfast bar, quartz countertops, 42-in. upper cabinets, full-height backsplash and stainless-steel appliances. Upstairs, a loft provides space for a home office or playroom. The primary suite features a connecting bath that includes a walk-in closet, dual-sink vanity, walk-in shower, linen closet and enclosed water closet. Unwind after a long day on the back patio, which overlooks the landscaped and fenced backyard. Ready to move in!
Source: Northwest Multiple Listing Service (NWMLS)
MLS#: 2385704
Open House Schedule
-
Tuesday, October 21, 202510:00 am to 5:00 pm10/21/2025 10:00:00 AM +00:0010/21/2025 5:00:00 PM +00:00Sales office & model home located at Mill Bridge Community: 11834 16th street SE, Lake Stevens. Hours: Mon 2-6 & Tues-Sun 10-6.Add to Calendar
-
Wednesday, October 22, 202510:00 am to 5:00 pm10/22/2025 10:00:00 AM +00:0010/22/2025 5:00:00 PM +00:00Sales office & model home located at Mill Bridge Community: 11834 16th street SE, Lake Stevens. Hours: Mon 2-6 & Tues-Sun 10-6.Add to Calendar
Home Details
Home Type
- Single Family
Year Built
- Built in 2025 | New Construction
Lot Details
- 4,431 Sq Ft Lot
- North Facing Home
- Property is in very good condition
HOA Fees
- $102 Monthly HOA Fees
Parking
- 2 Car Attached Garage
Home Design
- Contemporary Architecture
- Poured Concrete
- Composition Roof
- Cement Board or Planked
Interior Spaces
- 1,870 Sq Ft Home
- 2-Story Property
- Gas Fireplace
Kitchen
- Stove
- Microwave
- Disposal
Flooring
- Carpet
- Vinyl Plank
Bedrooms and Bathrooms
- 3 Bedrooms
- Bathroom on Main Level
Schools
- Cascade View Elementary School
- Centennial Mid Middle School
- Snohomish High School
Utilities
- High Efficiency Air Conditioning
- High Efficiency Heating System
- Heat Pump System
Community Details
- Nova Association Management Partners Association
- Secondary HOA Phone (206) 215-9732
- Built by KB HOME
- Lake Stevens Subdivision
Listing and Financial Details
- Down Payment Assistance Available
- Visit Down Payment Resource Website
- Tax Lot 28
- Assessor Parcel Number 1238500002800
Map
Home Values in the Area
Average Home Value in this Area
Property History
| Date | Event | Price | List to Sale | Price per Sq Ft |
|---|---|---|---|---|
| 10/07/2025 10/07/25 | Pending | -- | -- | -- |
| 09/23/2025 09/23/25 | Price Changed | $684,950 | -2.1% | $366 / Sq Ft |
| 09/19/2025 09/19/25 | Price Changed | $699,950 | -2.8% | $374 / Sq Ft |
| 07/30/2025 07/30/25 | Price Changed | $719,950 | -0.7% | $385 / Sq Ft |
| 07/26/2025 07/26/25 | Price Changed | $724,950 | -1.9% | $388 / Sq Ft |
| 07/16/2025 07/16/25 | Price Changed | $739,192 | 0.0% | $395 / Sq Ft |
| 07/02/2025 07/02/25 | Price Changed | $739,132 | +0.1% | $395 / Sq Ft |
| 06/07/2025 06/07/25 | Price Changed | $738,704 | -1.3% | $395 / Sq Ft |
| 05/31/2025 05/31/25 | For Sale | $748,704 | -- | $400 / Sq Ft |
Source: Northwest Multiple Listing Service (NWMLS)
MLS Number: 2385704
- 12139 15th Ct SE
- 12143 15th Ct SE Unit 29
- 1440 121st Ave SE
- 1440 121st Ave SE Unit 31
- 12127 15th Ct SE Unit 25
- 12119 15th Ct SE Unit 23
- 12146 15th Ct SE
- 12146 15th Ct SE Unit 13
- 1432 121st Ave SE
- 1432 121st Ave SE Unit 33
- 1436 121st Ave SE Unit 32
- 1443 121st Ave SE
- 1443 121st Ave SE Unit 8
- 1447 121st Ave SE
- 1447 121st Ave SE Unit 9
- 1439 121st Ave SE
- 1439 121st Ave SE Unit 7
- 1420 121st Ave SE Unit 36
- 11812 14th Place SE
- 1211 121st Ave SE



