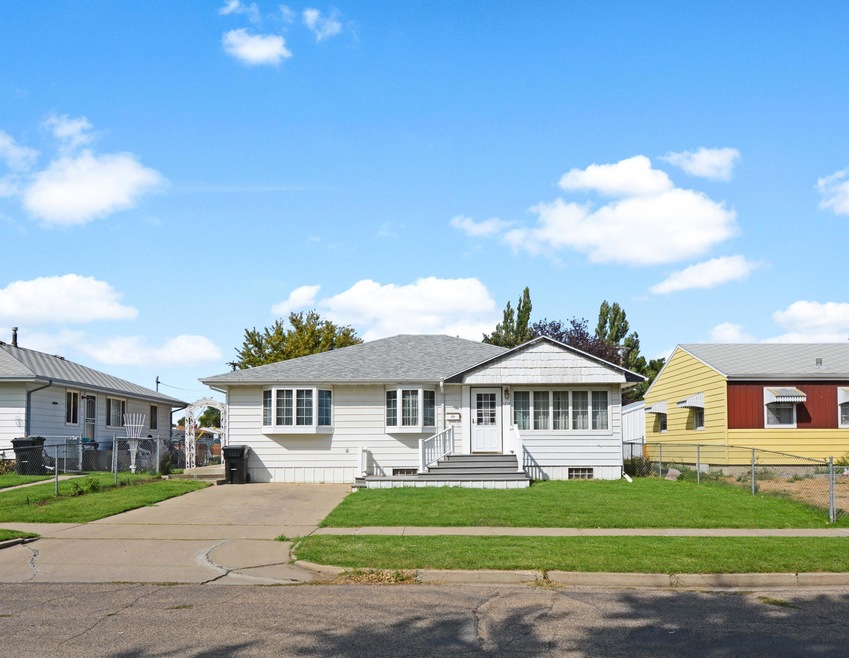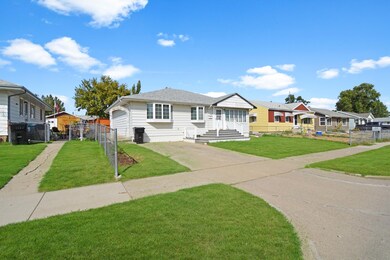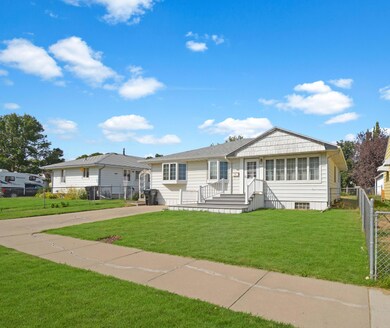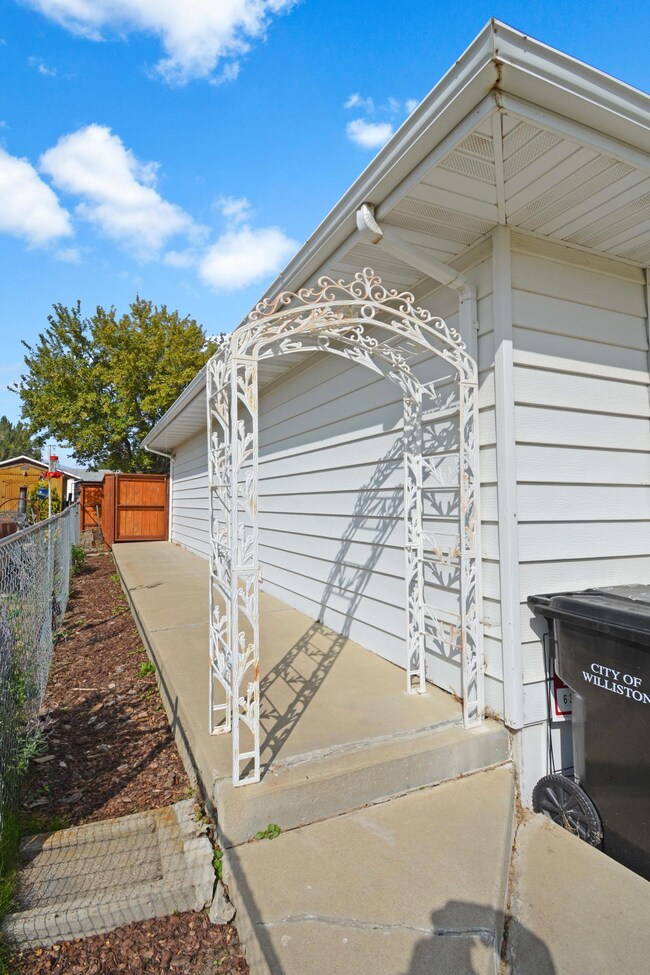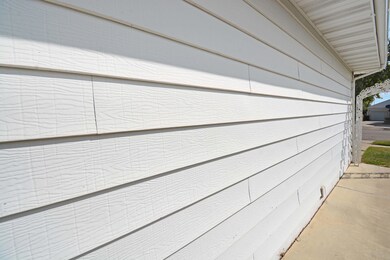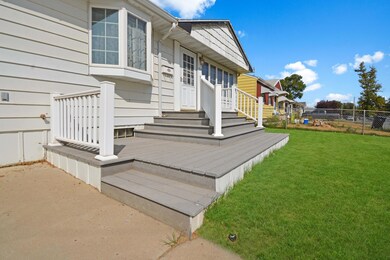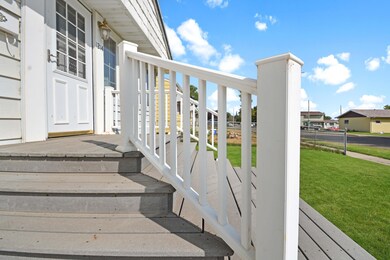
1214 4th St W Williston, ND 58801
Highlights
- Deck
- No HOA
- Tile Flooring
- Ranch Style House
- Patio
- Landscaped
About This Home
As of December 2020Welcome to this Charmer with spacious kitchen/dining/living room area and tons of original character! Two laundry rooms (one upstairs one downstairs ) with an extra kitchenette, a bedroom, bathroom and an additional room downstairs. Sprinkler system front and back with a trex front deck. Concrete patio, 2 stall detached garage with 8X24 heated shop. School disctrict 1! Special Assessment: N. Acres: <1 Acre. Above Grade SF: 1360.00. Below Grade SF: 944.00.
Last Agent to Sell the Property
Tijana Jones
eXp Realty License #10045 Listed on: 09/10/2020

Last Buyer's Agent
Paula Teed
eXp Realty License #10519
Home Details
Home Type
- Single Family
Est. Annual Taxes
- $2,276
Year Built
- Built in 1953
Lot Details
- 7,405 Sq Ft Lot
- Lot Dimensions are 52x140
- Property is Fully Fenced
- Chain Link Fence
- Landscaped
- Front and Back Yard Sprinklers
Parking
- 2 Car Garage
Home Design
- Ranch Style House
- Frame Construction
- Composition Roof
- Asphalt Roof
- Steel Siding
Interior Spaces
- Ceiling Fan
- Wood Burning Fireplace
- Window Treatments
- Family Room with Fireplace
- Dining Room
Kitchen
- Oven
- Electric Range
- Microwave
- Dishwasher
Flooring
- Carpet
- Linoleum
- Tile
Bedrooms and Bathrooms
- 4 Bedrooms
Laundry
- Dryer
- Washer
Finished Basement
- Basement Fills Entire Space Under The House
- Sump Pump
Outdoor Features
- Deck
- Patio
Utilities
- Forced Air Heating and Cooling System
- Heating System Uses Natural Gas
Community Details
- No Home Owners Association
Listing and Financial Details
- Assessor Parcel Number 01-628-00-31-81-500
Ownership History
Purchase Details
Home Financials for this Owner
Home Financials are based on the most recent Mortgage that was taken out on this home.Purchase Details
Home Financials for this Owner
Home Financials are based on the most recent Mortgage that was taken out on this home.Similar Homes in Williston, ND
Home Values in the Area
Average Home Value in this Area
Purchase History
| Date | Type | Sale Price | Title Company |
|---|---|---|---|
| Warranty Deed | $292,000 | Fm Title | |
| Interfamily Deed Transfer | -- | Fm Title | |
| Warranty Deed | $215,000 | None Available |
Mortgage History
| Date | Status | Loan Amount | Loan Type |
|---|---|---|---|
| Open | $286,711 | FHA | |
| Previous Owner | $172,000 | New Conventional |
Property History
| Date | Event | Price | Change | Sq Ft Price |
|---|---|---|---|---|
| 12/01/2020 12/01/20 | Sold | -- | -- | -- |
| 10/05/2020 10/05/20 | Pending | -- | -- | -- |
| 09/10/2020 09/10/20 | For Sale | $292,000 | +35.8% | $127 / Sq Ft |
| 09/19/2017 09/19/17 | Sold | -- | -- | -- |
| 07/26/2017 07/26/17 | Pending | -- | -- | -- |
| 09/25/2015 09/25/15 | For Sale | $215,000 | -- | $93 / Sq Ft |
Tax History Compared to Growth
Tax History
| Year | Tax Paid | Tax Assessment Tax Assessment Total Assessment is a certain percentage of the fair market value that is determined by local assessors to be the total taxable value of land and additions on the property. | Land | Improvement |
|---|---|---|---|---|
| 2024 | $2,962 | $173,590 | $23,660 | $149,930 |
| 2023 | $2,689 | $162,360 | $0 | $0 |
| 2022 | $2,549 | $149,850 | $0 | $0 |
| 2021 | $2,334 | $138,225 | $23,660 | $114,565 |
| 2020 | $2,297 | $138,000 | $23,650 | $114,350 |
| 2019 | $2,276 | $126,600 | $21,850 | $104,750 |
| 2018 | $2,006 | $112,550 | $10,900 | $101,650 |
| 2017 | $1,993 | $110,750 | $9,100 | $101,650 |
| 2016 | $2,043 | $138,100 | $9,100 | $129,000 |
| 2012 | -- | $76,050 | $4,400 | $71,650 |
Agents Affiliated with this Home
-
T
Seller's Agent in 2020
Tijana Jones
eXp Realty
-
P
Buyer's Agent in 2020
Paula Teed
eXp Realty
-
L
Seller's Agent in 2017
Linda Barstad
NextHome Fredricksen Real Estate
-
B
Seller Co-Listing Agent in 2017
Beverly Quale
NextHome Fredricksen Real Estate
(701) 572-8167
53 Total Sales
-
J
Buyer's Agent in 2017
John Voll
Bakken Realty - ND
Map
Source: Bismarck Mandan Board of REALTORS®
MLS Number: 1200942
APN: 01-628-00-33-81-500
