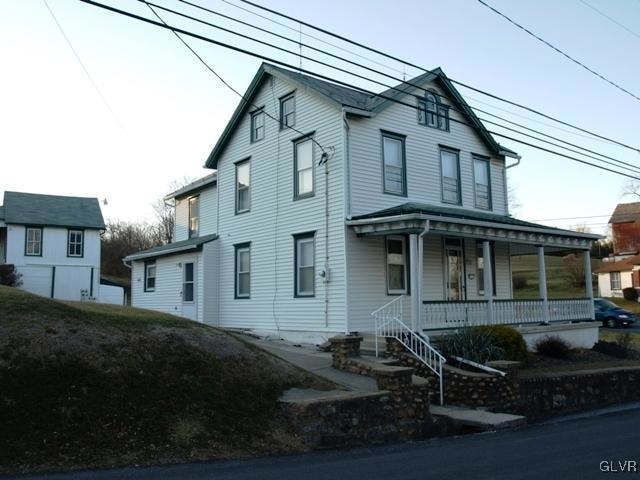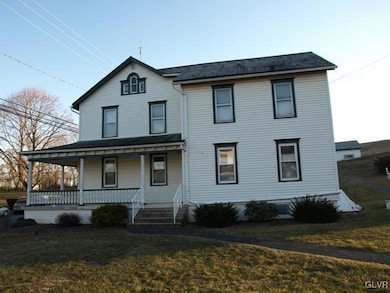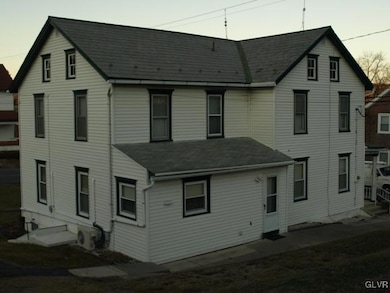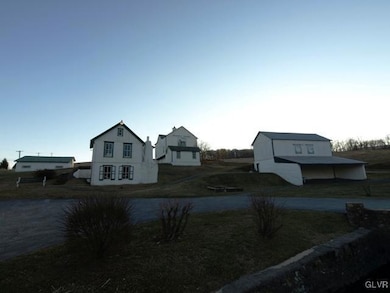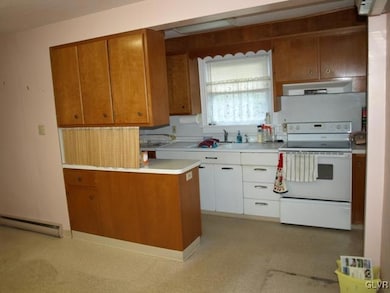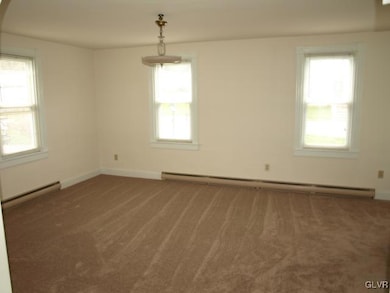1214 Clearview Rd Coplay, PA 18037
North Whitehall Township NeighborhoodEstimated payment $6,923/month
Highlights
- Barn
- 26.43 Acre Lot
- 6 Car Detached Garage
- Ironton Elementary School Rated A
- Covered Patio or Porch
- Walk-In Closet
About This Home
Great location with nice views. This parcel has gone through the complete land development plan and received final approval. Signatures and recording still required. 15 building lots, farmhouse and outbuildings on 16th lot total 23.72 acres and additional 2.7 acre parcel included in sale for 26.43 acres combined in 2 tax parcels.. Outbuildings and home in need of repairs after being tenant occupied for extended time period. Municipal water from Northampton Water Authority. On-site septic ,perc and probe testing completed. Current NPDES permit. Call for details. Sellers are PA real estate licensees.
Home Details
Home Type
- Single Family
Est. Annual Taxes
- $8,614
Year Built
- Built in 1875
Lot Details
- 26.43 Acre Lot
- Property is zoned AR - Agricultural Residen
Parking
- 6 Car Detached Garage
Home Design
- Slate Roof
- Vinyl Siding
Interior Spaces
- 2,050 Sq Ft Home
- 2-Story Property
- Basement Fills Entire Space Under The House
Bedrooms and Bathrooms
- 4 Bedrooms
- Walk-In Closet
Laundry
- Laundry on main level
- Washer Hookup
Outdoor Features
- Covered Patio or Porch
- Shed
Farming
- Barn
Utilities
- Heating Available
- Well
Map
Home Values in the Area
Average Home Value in this Area
Tax History
| Year | Tax Paid | Tax Assessment Tax Assessment Total Assessment is a certain percentage of the fair market value that is determined by local assessors to be the total taxable value of land and additions on the property. | Land | Improvement |
|---|---|---|---|---|
| 2025 | $8,614 | $388,000 | $253,600 | $134,400 |
| 2024 | $8,101 | $388,000 | $253,600 | $134,400 |
| 2023 | $7,869 | $388,000 | $253,600 | $134,400 |
| 2022 | $7,834 | $388,000 | $134,400 | $253,600 |
| 2021 | $7,834 | $388,000 | $253,600 | $134,400 |
| 2020 | $7,834 | $388,000 | $253,600 | $134,400 |
| 2019 | $7,628 | $388,000 | $253,600 | $134,400 |
| 2018 | $7,477 | $388,000 | $253,600 | $134,400 |
| 2017 | $7,368 | $388,000 | $253,600 | $134,400 |
| 2016 | -- | $388,000 | $253,600 | $134,400 |
| 2015 | -- | $388,000 | $253,600 | $134,400 |
| 2014 | -- | $388,000 | $253,600 | $134,400 |
Property History
| Date | Event | Price | List to Sale | Price per Sq Ft |
|---|---|---|---|---|
| 03/24/2025 03/24/25 | Price Changed | $1,175,000 | 0.0% | -- |
| 03/24/2025 03/24/25 | For Sale | $1,175,000 | 0.0% | $573 / Sq Ft |
| 03/24/2025 03/24/25 | For Sale | $1,175,000 | -7.8% | $573 / Sq Ft |
| 07/13/2023 07/13/23 | For Sale | $1,275,000 | 0.0% | -- |
| 03/28/2014 03/28/14 | Rented | $1,350 | 0.0% | -- |
| 03/27/2014 03/27/14 | Under Contract | -- | -- | -- |
| 03/07/2014 03/07/14 | For Rent | $1,350 | +3.8% | -- |
| 03/01/2013 03/01/13 | Rented | $1,300 | 0.0% | -- |
| 03/01/2013 03/01/13 | Under Contract | -- | -- | -- |
| 03/01/2013 03/01/13 | For Rent | $1,300 | -- | -- |
Purchase History
| Date | Type | Sale Price | Title Company |
|---|---|---|---|
| Warranty Deed | $390,000 | -- | |
| Quit Claim Deed | -- | -- |
Mortgage History
| Date | Status | Loan Amount | Loan Type |
|---|---|---|---|
| Open | $817,500 | New Conventional |
Source: Greater Lehigh Valley REALTORS®
MLS Number: 754329
APN: 558057127438-1
- 158 Jeffrey Ln
- 3227 Tepes Dr
- 3227 Tepes Dr Unit 137
- 3229 Tepes Dr Unit Lot 138
- 3229 Tepes Dr
- 142 Jeffrey Ln
- 3220 Eisenhower Dr
- 3206 Eisenhower Dr
- 253 W Center Rd
- 253 W Center Rd Unit Lot 123
- 3074 Center Rd
- 2968 Center Rd
- 3237 Tepes Dr
- 3247 Tepes Dr
- 189 W 27th St
- 5443 Caitlyn Dr
- 5474 Ashley Dr
- 5208 3rd St
- 1321 Rising Sun Rd
- 1135 Sherwood Dr
- 551 Delta Rd
- 3244 Eisenhower Dr
- 1070 Aspen St Unit 170
- 1086 Birch St Unit 286
- 5562 Main St Unit 2
- 1022 Dogwood St Unit 422
- 4154 Roosevelt St
- 2006 Washington Ave
- 1795 Canal St Unit F
- 1795 Canal St Unit R
- 1819 Main St Unit 3
- 2376 Levans Rd
- 2285 Juniper Dr
- 1342 Stewart St
- 1222 Main St Unit 1
- 1204 Main St
- 961 Main St Unit 2B Rear
- 53 N 2nd St
- 807 Chestnut St Unit 2
- 7 S Front St Unit A ( rear)
