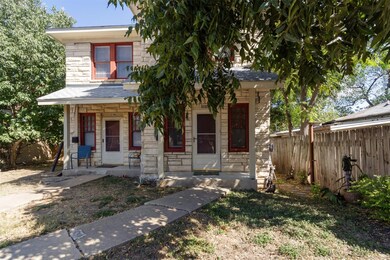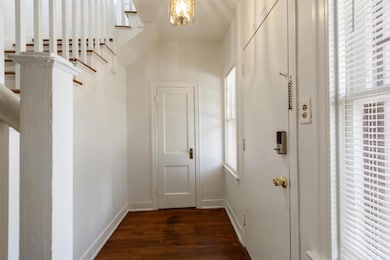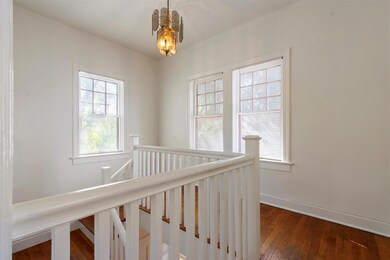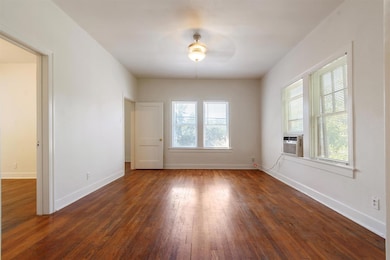1214 E 52nd St Unit B Austin, TX 78723
Windsor Park NeighborhoodHighlights
- Wooded Lot
- Wood Flooring
- Ceiling Fan
- Lamar Middle School Rated A-
- No HOA
- Dogs Allowed
About This Home
Step into a piece of Austin history with this delightful 2-bedroom, 1-bath duplex that exudes vintage charm and modern convenience. Nestled in a vibrant neighborhood just moments away from Mueller and all your favorite Austin staples, this home offers the perfect blend of character and location. As you enter, stairs lead you up to a warm and inviting living space featuring original hardwood floors and abundant natural light. The cozy layout flows seamlessly into a well-appointed kitchen equipped with a refrigerator, dishwasher, gas range, and washer/dryer, and overlooks the expansive fenced backyard. The yard will be lovingly maintained by the landlords. This sweet 1940s gem is waiting to welcome you home!
Listing Agent
JBGoodwin REALTORS WC Brokerage Phone: (512) 502-7705 License #0823621 Listed on: 10/16/2025

Property Details
Home Type
- Multi-Family
Est. Annual Taxes
- $11,873
Year Built
- Built in 1940
Lot Details
- 8,481 Sq Ft Lot
- Southwest Facing Home
- Wood Fence
- Chain Link Fence
- Wooded Lot
- Back and Front Yard
Home Design
- Duplex
Interior Spaces
- 1,032 Sq Ft Home
- 2-Story Property
- Ceiling Fan
- Fire and Smoke Detector
Kitchen
- Gas Range
- Microwave
- Dishwasher
Flooring
- Wood
- Tile
Bedrooms and Bathrooms
- 2 Bedrooms
- 1 Full Bathroom
Laundry
- Dryer
- Washer
Parking
- 1 Parking Space
- Common or Shared Parking
- Shared Driveway
Accessible Home Design
- No Carpet
Schools
- Blanton Elementary School
- Lamar Middle School
- Northeast Early College High School
Utilities
- Cooling System Mounted To A Wall/Window
- Heat Pump System
- Natural Gas Connected
Listing and Financial Details
- Security Deposit $1,300
- Tenant pays for all utilities
- The owner pays for pest control
- 12 Month Lease Term
- $55 Application Fee
- Assessor Parcel Number 02221405400000
Community Details
Overview
- No Home Owners Association
- C D N Add 02 Subdivision
Pet Policy
- Pet Deposit $350
- Dogs Allowed
- Medium pets allowed
Map
Source: Unlock MLS (Austin Board of REALTORS®)
MLS Number: 7189680
APN: 220620
- 1218 E 52nd St
- 1206 E 52nd St Unit 205
- 1200 E 52nd St Unit 107A
- 1200 E 52nd St Unit 108A
- 1200 E 52nd St Unit 205A
- 1200 E 52nd St Unit 101A
- 1308 E 52nd St Unit A and B
- 1313 E 52nd St Unit 202
- 1409 Westmoor Dr
- Unit 403 Plan at IRIS at Mueller
- Unit 205 Plan at IRIS at Mueller
- Unit 211 Plan at IRIS at Mueller
- Unit 303 Plan at IRIS at Mueller
- Unit 301 Plan at IRIS at Mueller
- Unit 203 Plan at IRIS at Mueller
- Unit 210 Plan at IRIS at Mueller
- Unit 310 Plan at IRIS at Mueller
- Unit 304 Plan at IRIS at Mueller
- Unit 305 Plan at IRIS at Mueller
- Unit 209 Plan at IRIS at Mueller
- 1200 E 52nd St Unit 207B
- 1308 E 52nd St Unit A
- 1311 E 52nd St Unit 3
- 1200 Broadmoor Dr
- 1313 E 52nd St Unit 205
- 1400 E 51st St
- 1414 E 51st St
- 1206 Cloverleaf Dr
- 2604 Aldrich St
- 930 E 50th St
- 926 E 54th St Unit A
- 1201 Norwood Rd Unit B
- 1101 Reinli St
- 4611 N Interstate 35 Frontage Rd
- 2300 Aldrich St
- 2401 Aldrich St
- 4709 Harmon Ave Unit 415
- 4709 Harmon Ave Unit 333
- 4709 Harmon Ave Unit 318
- 4709 Harmon Ave Unit 316






