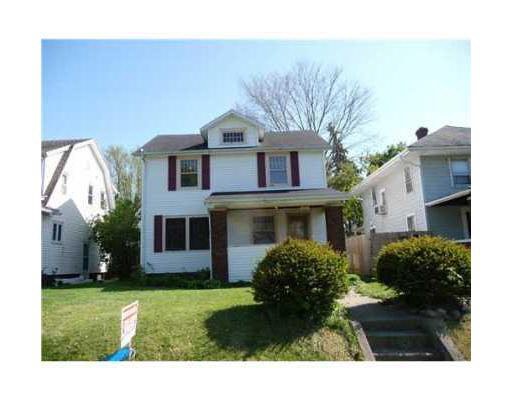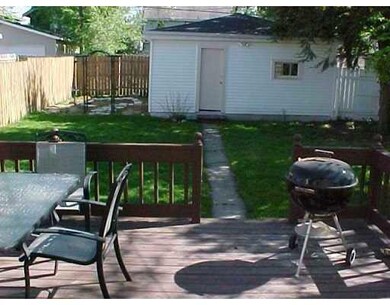
1214 E Ewing Ave South Bend, IN 46613
Highlights
- Wood Flooring
- 2 Car Detached Garage
- Property is Fully Fenced
- Formal Dining Room
- Central Air
- Wood Siding
About This Home
As of August 2021****REDUCED REDUCED REDUCED!*** 2 CAR GARAGE HARDWOOD FLOORS THROUGHOUT (UNDER CARPET UPSTAIRS, FINISHED BASEMENT, PRIVACY FENCE AND A DECK IN THE BACK YARD. 97% NEW FURNACE4/12 ***AGENTS SEE REMARKS.***
Last Agent to Sell the Property
Aaron Haste
AreaA Realty, LLC Listed on: 03/26/2012
Last Buyer's Agent
Rachel Thompson
Weichert Rltrs-J.Dunfee&Assoc.

Home Details
Home Type
- Single Family
Year Built
- Built in 1922
Lot Details
- Lot Dimensions are 130x40
- Property is Fully Fenced
Parking
- 2 Car Detached Garage
- Garage Door Opener
Home Design
- Brick Exterior Construction
- Wood Siding
Interior Spaces
- 1,262 Sq Ft Home
- 2-Story Property
- Formal Dining Room
Flooring
- Wood
- Carpet
Bedrooms and Bathrooms
- 3 Bedrooms
- 1 Full Bathroom
Basement
- Basement Fills Entire Space Under The House
- Block Basement Construction
Utilities
- Central Air
- Heating System Uses Gas
Listing and Financial Details
- Assessor Parcel Number 18-7121-4251
Ownership History
Purchase Details
Home Financials for this Owner
Home Financials are based on the most recent Mortgage that was taken out on this home.Purchase Details
Home Financials for this Owner
Home Financials are based on the most recent Mortgage that was taken out on this home.Purchase Details
Home Financials for this Owner
Home Financials are based on the most recent Mortgage that was taken out on this home.Purchase Details
Home Financials for this Owner
Home Financials are based on the most recent Mortgage that was taken out on this home.Purchase Details
Home Financials for this Owner
Home Financials are based on the most recent Mortgage that was taken out on this home.Purchase Details
Home Financials for this Owner
Home Financials are based on the most recent Mortgage that was taken out on this home.Similar Homes in South Bend, IN
Home Values in the Area
Average Home Value in this Area
Purchase History
| Date | Type | Sale Price | Title Company |
|---|---|---|---|
| Warranty Deed | $151,500 | None Available | |
| Warranty Deed | $115,022 | Metropolitan Title | |
| Warranty Deed | -- | None Available | |
| Warranty Deed | -- | Meridian Title Corp | |
| Warranty Deed | -- | Meridian Title Corp | |
| Warranty Deed | -- | Premium Title |
Mortgage History
| Date | Status | Loan Amount | Loan Type |
|---|---|---|---|
| Open | $14,040 | FHA | |
| Open | $148,148 | FHA | |
| Previous Owner | $117,370 | VA | |
| Previous Owner | $117,370 | VA | |
| Previous Owner | $92,700 | New Conventional | |
| Previous Owner | $95,200 | Adjustable Rate Mortgage/ARM |
Property History
| Date | Event | Price | Change | Sq Ft Price |
|---|---|---|---|---|
| 08/23/2021 08/23/21 | Sold | $151,500 | +1.1% | $98 / Sq Ft |
| 06/01/2021 06/01/21 | Pending | -- | -- | -- |
| 05/27/2021 05/27/21 | Price Changed | $149,900 | -3.2% | $97 / Sq Ft |
| 05/21/2021 05/21/21 | For Sale | $154,900 | +34.8% | $100 / Sq Ft |
| 08/15/2018 08/15/18 | Sold | $114,900 | -1.7% | $74 / Sq Ft |
| 07/02/2018 07/02/18 | Pending | -- | -- | -- |
| 06/06/2018 06/06/18 | For Sale | $116,900 | +13.5% | $76 / Sq Ft |
| 03/08/2013 03/08/13 | Sold | $103,000 | -10.4% | $82 / Sq Ft |
| 02/11/2013 02/11/13 | Pending | -- | -- | -- |
| 11/28/2012 11/28/12 | For Sale | $114,900 | +187.3% | $91 / Sq Ft |
| 06/22/2012 06/22/12 | Sold | $40,000 | -11.1% | $32 / Sq Ft |
| 05/24/2012 05/24/12 | Pending | -- | -- | -- |
| 03/26/2012 03/26/12 | For Sale | $45,000 | +128.3% | $36 / Sq Ft |
| 02/07/2012 02/07/12 | Sold | $19,708 | -56.2% | $16 / Sq Ft |
| 01/10/2012 01/10/12 | Pending | -- | -- | -- |
| 09/16/2011 09/16/11 | For Sale | $45,000 | -- | $36 / Sq Ft |
Tax History Compared to Growth
Tax History
| Year | Tax Paid | Tax Assessment Tax Assessment Total Assessment is a certain percentage of the fair market value that is determined by local assessors to be the total taxable value of land and additions on the property. | Land | Improvement |
|---|---|---|---|---|
| 2024 | $2,279 | $183,800 | $9,600 | $174,200 |
| 2023 | $2,236 | $190,700 | $9,600 | $181,100 |
| 2022 | $1,941 | $159,900 | $9,600 | $150,300 |
| 2021 | $1,456 | $122,400 | $13,600 | $108,800 |
| 2020 | $1,289 | $109,100 | $12,200 | $96,900 |
| 2019 | $1,132 | $108,900 | $12,300 | $96,600 |
| 2018 | $1,252 | $105,600 | $11,900 | $93,700 |
| 2017 | $2,385 | $93,800 | $10,600 | $83,200 |
| 2016 | $2,069 | $79,500 | $9,000 | $70,500 |
| 2014 | $1,254 | $48,000 | $9,000 | $39,000 |
Agents Affiliated with this Home
-

Seller's Agent in 2021
Tina Herman
Open Door Realty, Inc
(574) 220-7555
96 Total Sales
-

Buyer's Agent in 2021
Kathy McMillan
Berkshire Hathaway HomeServices Elkhart
(574) 536-6911
113 Total Sales
-
S
Seller's Agent in 2018
Sharon McDonald
RE/MAX
119 Total Sales
-

Buyer's Agent in 2018
Laurie LaDow
Cressy & Everett - South Bend
(574) 651-1673
341 Total Sales
-
R
Seller's Agent in 2013
Rachel Thompson
Weichert Rltrs-J.Dunfee&Assoc.
-
A
Seller's Agent in 2012
Aaron Haste
AreaA Realty, LLC
Map
Source: Indiana Regional MLS
MLS Number: 640754
APN: 71-09-19-102-004.000-026
- 1220 E Fox St
- 2110 Leer St
- 1613 Leer St
- 1156 E Donald St
- 1127 E Fox St
- 1131 E Bowman St
- 1014 E Donald St
- 1402 E Calvert St
- 925 Altgeld St
- 830 E Ewing Ave
- 1534 E Bowman St
- 1526 E Calvert St
- 1625 E Ewing Ave
- 2118 High St
- 1431 E Dayton St
- 1717 Dale Ave
- 2814 Miami St
- 917 E Oakside St
- 1130 Donmoyer Ave
- 1602 Miami St



