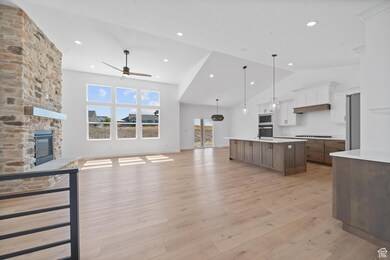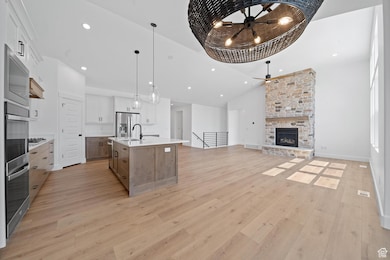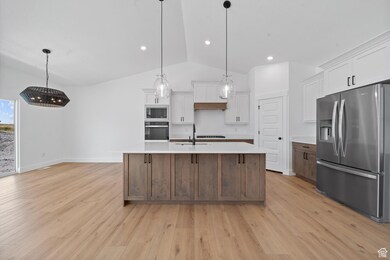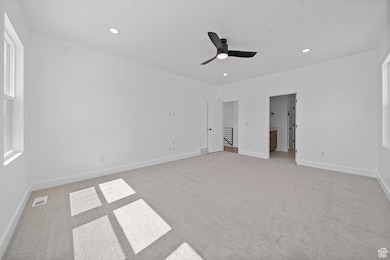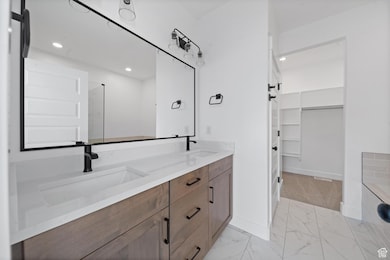1214 E Highline Rd Unit 208 Lake Point, UT 84074
Estimated payment $4,870/month
Highlights
- Horse Property
- Vaulted Ceiling
- Main Floor Primary Bedroom
- Mountain View
- Rambler Architecture
- 1 Fireplace
About This Home
** JUST COMPLETED!!!** EAGLE POINT HOMES (AWARD WINNING CUSTOM HOME BUILDER): **$10K SELLER CREDIT GIVEN TO BUYER FOR USING PREFERRED LENDER.** This beautiful KENNEDY floor plan just wrapped up construction, in the highly desired LAKE POINT VISTAS subdivision, in Lake Point. This home features: 4 CAR WIDE/DEEP GARAGE, BASEMENT ENTRANCE IN THE GARAGE (to protect from the elements), 9' TALL BASEMENT CEILINGS, COVERED PATIO, UPGRADED KITCHEN APPLIANCE PACKAGE (to include double wall ovens/ gas cooktop), QUARTZ COUNTERTOPS THROUGHOUT, LVP FLOORING IN ALL HIGH TRAFFIC AREAS, CUSTOM FIREPLACE, AND SO MUCH MORE!! Only 2 LOTS remaining in LAKE VISTAS SUBDIVISION.
Home Details
Home Type
- Single Family
Est. Annual Taxes
- $2,575
Year Built
- Built in 2025
Lot Details
- 1 Acre Lot
- Property is zoned Single-Family
Parking
- 4 Car Attached Garage
Home Design
- Rambler Architecture
- Stone Siding
- Stucco
Interior Spaces
- 3,863 Sq Ft Home
- 2-Story Property
- Vaulted Ceiling
- Ceiling Fan
- 1 Fireplace
- Sliding Doors
- Mountain Views
- Electric Dryer Hookup
Kitchen
- Double Oven
- Built-In Range
- Range Hood
- Microwave
- Disposal
Flooring
- Carpet
- Tile
Bedrooms and Bathrooms
- 3 Main Level Bedrooms
- Primary Bedroom on Main
- Walk-In Closet
- 2 Full Bathrooms
- Bathtub With Separate Shower Stall
Basement
- Basement Fills Entire Space Under The House
- Exterior Basement Entry
Outdoor Features
- Horse Property
- Covered Patio or Porch
Schools
- Stansbury Elementary School
- Clarke N Johnsen Middle School
- Stansbury High School
Utilities
- Forced Air Heating and Cooling System
Community Details
- No Home Owners Association
- Lake Point Vistas Plat 1 Subdivision
Listing and Financial Details
- Assessor Parcel Number 21-002-0-0208
Map
Home Values in the Area
Average Home Value in this Area
Tax History
| Year | Tax Paid | Tax Assessment Tax Assessment Total Assessment is a certain percentage of the fair market value that is determined by local assessors to be the total taxable value of land and additions on the property. | Land | Improvement |
|---|---|---|---|---|
| 2025 | $2,575 | $218,840 | $218,840 | $0 |
| 2024 | $2,810 | $218,840 | $218,840 | $0 |
| 2023 | $2,810 | $251,375 | $251,375 | $0 |
| 2022 | $3,168 | $280,000 | $280,000 | $0 |
| 2021 | $2,193 | $162,245 | $162,245 | $0 |
| 2020 | $1,988 | $142,100 | $142,100 | $0 |
Property History
| Date | Event | Price | List to Sale | Price per Sq Ft |
|---|---|---|---|---|
| 10/09/2025 10/09/25 | Price Changed | $884,900 | -0.6% | $229 / Sq Ft |
| 09/29/2025 09/29/25 | Price Changed | $889,900 | -1.1% | $230 / Sq Ft |
| 09/06/2025 09/06/25 | Price Changed | $899,900 | -4.3% | $233 / Sq Ft |
| 02/15/2025 02/15/25 | For Sale | $939,900 | -- | $243 / Sq Ft |
Purchase History
| Date | Type | Sale Price | Title Company |
|---|---|---|---|
| Warranty Deed | -- | Metro National Title | |
| Special Warranty Deed | -- | First American |
Mortgage History
| Date | Status | Loan Amount | Loan Type |
|---|---|---|---|
| Open | $750,000 | New Conventional |
Source: UtahRealEstate.com
MLS Number: 2064840
APN: 21-002-0-0208
- 6842 Bigelow Dr
- 641 Hal St
- 6264 Cam Ct
- 283 E Rockwood Way
- 16 Millpond
- 1950 Pebble Cir
- 1426 E Cluff Ln
- 7925 N Spring Valley Ln Unit 322
- 6628 Malachite Way
- 8035 N Park Meadow Ln Unit 2
- 1884 Shepard Ln
- 6630 Sky Heights Dr
- 1426 E Parker Ln Unit 426
- 1887 E Rock Hollow Rd
- 1904 E Rock Hollow Rd
- 1897 E Rock Hollow Rd
- 8260 Strasser Ct Unit 429
- 6545 N Valley Point Way
- 430 Country Club Dr
- 187 Country Club Dr
- 134 Lakeview
- 137 Stern Ct
- 273 Interlochen Ln
- 291 Beach Tree Ln
- 5718 N Osprey Dr
- 1837 N Berra Blvd
- 361 E 1520 N
- 468 E 1480 N
- 1241 W Lexington Greens Dr
- 949 N 580 E
- 1252 N 680 W
- 846 E 900 N
- 152 E 870 N
- 837 N Marble Rd
- 521 W 400 N
- 329 E Vine St
- 57 W Vine St
- 213 S 100 W Unit Apartment T
- 358 S Wrangler Ct Unit ID1250673P
- 389 S 360 W

