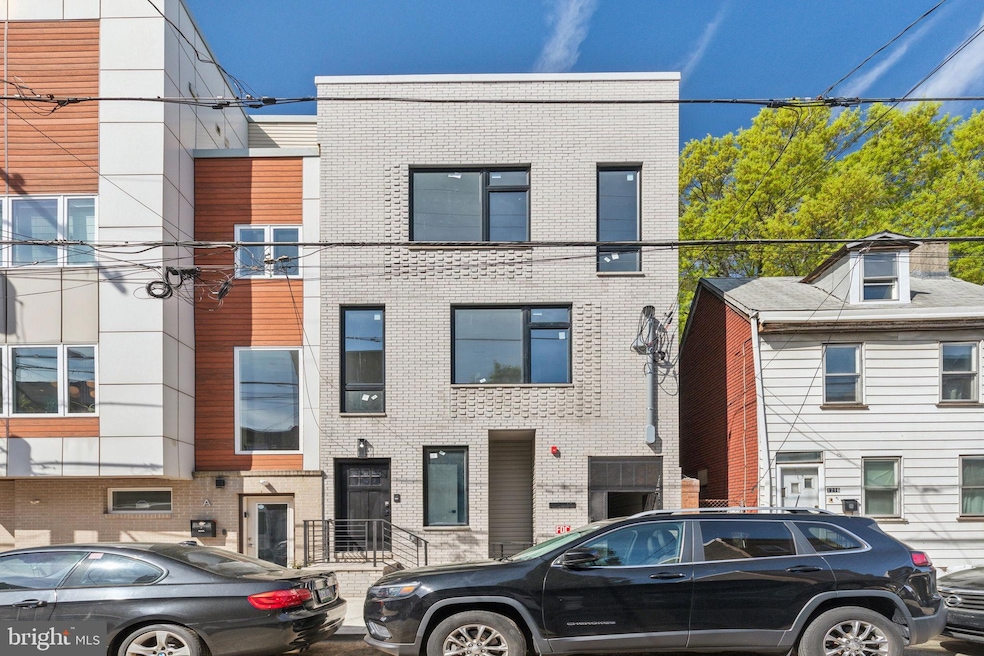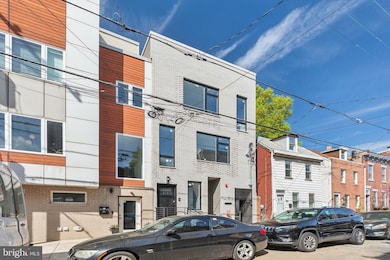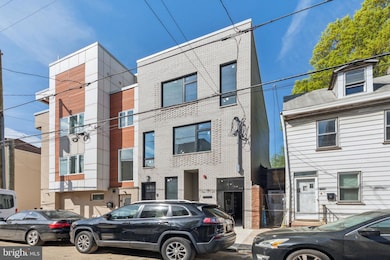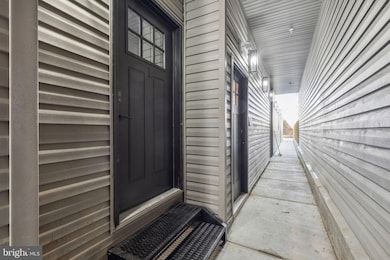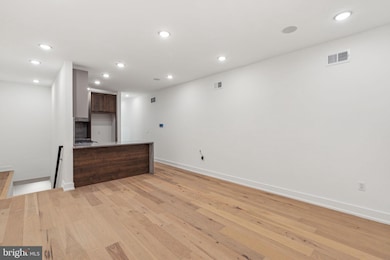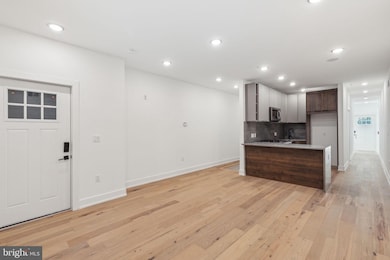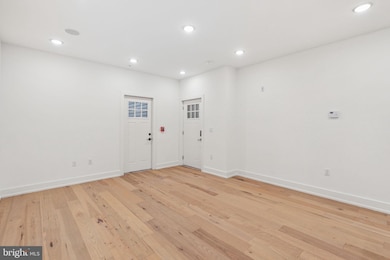1214 E Susquehanna Ave Unit A Philadelphia, PA 19125
Fishtown NeighborhoodEstimated payment $2,756/month
Highlights
- New Construction
- Forced Air Heating and Cooling System
- 4-minute walk to Fishtown Recreation Center
- Contemporary Architecture
- Property is in excellent condition
About This Home
Experience modern elegance in this luxury bi-level condo with a private courtyard located at 1214 E Susquehanna Ave, Unit A, in the vibrant Fishtown neighborhood of Philadelphia. This new construction offers a full 10-year tax abatement and a 1-year builder warranty. The first floor features a spacious bedroom, a full bathroom, a state-of-the-art kitchen with wood grain cabinets and high-end finishes, and a living room adorned with large windows that flood the space with natural light. The lower level boasts two additional bedrooms, two well-appointed bathrooms, and a convenient laundry room. The property sits on an expansive lot, providing ample outdoor space for relaxation or entertainment. Situated in Fishtown, one of Philadelphia's most sought-after neighborhoods, residents will enjoy proximity to a plethora of local hotspots. Culinary delights await at acclaimed eateries such as Suraya, a Lebanese market and restaurant, and Wm. Mulherin's Sons, offering Italian-inspired cuisine in a stylish setting. For craft beer enthusiasts, the nearby Yards Brewing Company provides a spacious taproom with a variety of brews. Music lovers can catch live performances at the iconic Johnny Brenda's, while outdoor enthusiasts can explore the scenic trails along the Delaware River or relax at Penn Treaty Park. Commuting is a breeze with easy access to SEPTA's Market-Frankford Line at Girard Station, connecting residents to Center City and beyond. Don't miss the opportunity to own a luxurious condo in one of Philadelphia's most dynamic neighborhoods!
Listing Agent
(302) 423-9007 francis@unlockedteam.com Keller Williams Main Line Listed on: 09/25/2025

Townhouse Details
Home Type
- Townhome
Est. Annual Taxes
- $5,354
Year Built
- Built in 2025 | New Construction
Lot Details
- Lot Dimensions are 20.00 x 152.00
- Property is in excellent condition
HOA Fees
- $175 Monthly HOA Fees
Parking
- On-Street Parking
Home Design
- Contemporary Architecture
- Traditional Architecture
Interior Spaces
- 1,650 Sq Ft Home
- Property has 2 Levels
- Finished Basement
Bedrooms and Bathrooms
Utilities
- Forced Air Heating and Cooling System
- Electric Water Heater
Listing and Financial Details
- Assessor Parcel Number 181237600
Community Details
Overview
- Fishtown Subdivision
Pet Policy
- Pets Allowed
Map
Home Values in the Area
Average Home Value in this Area
Property History
| Date | Event | Price | List to Sale | Price per Sq Ft |
|---|---|---|---|---|
| 10/20/2025 10/20/25 | Price Changed | $405,000 | -1.2% | $245 / Sq Ft |
| 10/07/2025 10/07/25 | Price Changed | $410,000 | -1.2% | $248 / Sq Ft |
| 09/25/2025 09/25/25 | For Sale | $415,000 | -- | $252 / Sq Ft |
Source: Bright MLS
MLS Number: PAPH2541382
- 1214 E Susquehanna Ave Unit C
- 1214 E Susquehanna Ave Unit B
- 1214 E Susquehanna Ave Unit D
- 700 Moyer St Unit 103
- 700 Moyer St Unit 305
- 700 Moyer St Unit 207
- 700 Moyer St Unit 302
- 1214 E Fletcher St
- 1135 E Susquehanna Ave
- 1235 E Berks St
- 1218 E Berks St
- 1226 E Berks St
- 632 Moyer St
- 1119 E Hewson St
- 719 E Thompson St
- 630 Moyer St
- 816 Mercer St
- 1325 E Susquehanna Ave
- 1327 E Susquehanna Ave
- 627 E Thompson St
- 700 Moyer St Unit 205
- 1247 E Berks St
- 627 E Girard Ave Unit D2
- 627 E Girard Ave Unit A2
- 620 E Flora St Unit 1
- 1251 E Fletcher St Unit 1R
- 1251 E Fletcher St Unit 2R
- 1112-16 E Berks St Unit 406
- 1112-16 E Berks St Unit 408
- 1112-16 E Berks St Unit 301
- 1112 E Berks St Unit 103
- 1112 E Berks St Unit 406
- 1112 E Berks St Unit 203
- 1112 E Berks St Unit 404
- 1112 E Berks St Unit 102
- 1112 E Berks St Unit 301
- 1326 E Susquehanna Ave
- 600 E Girard Ave Unit 2
- 1343 E Hewson St Unit 1
- 845 Mercer St
