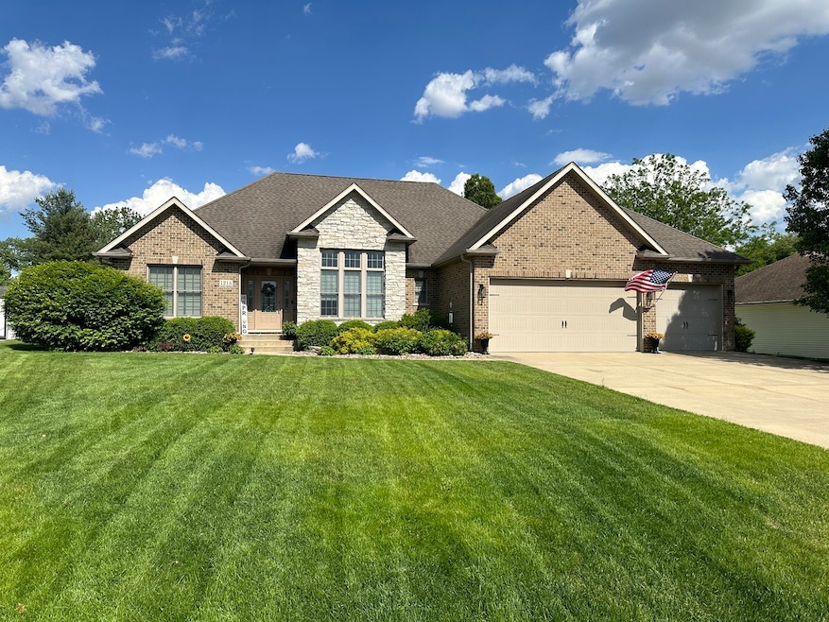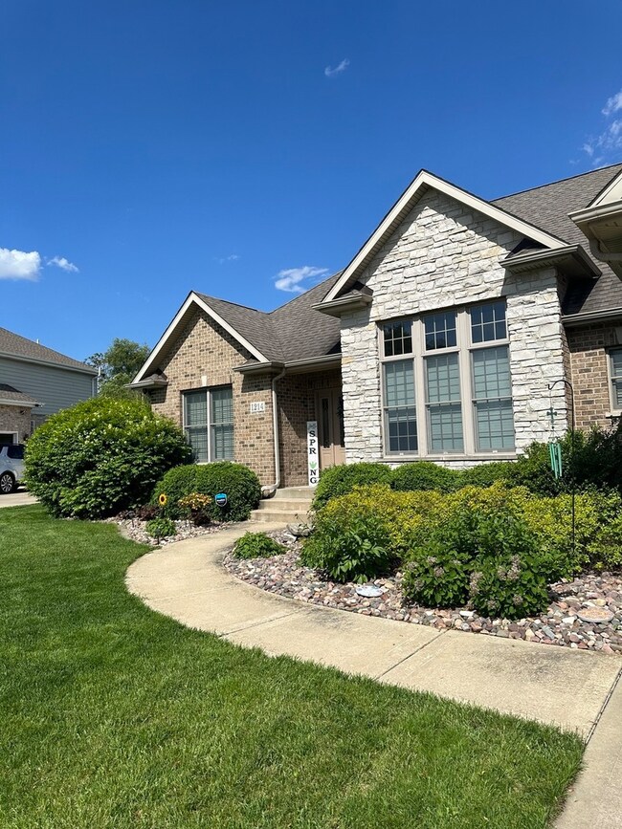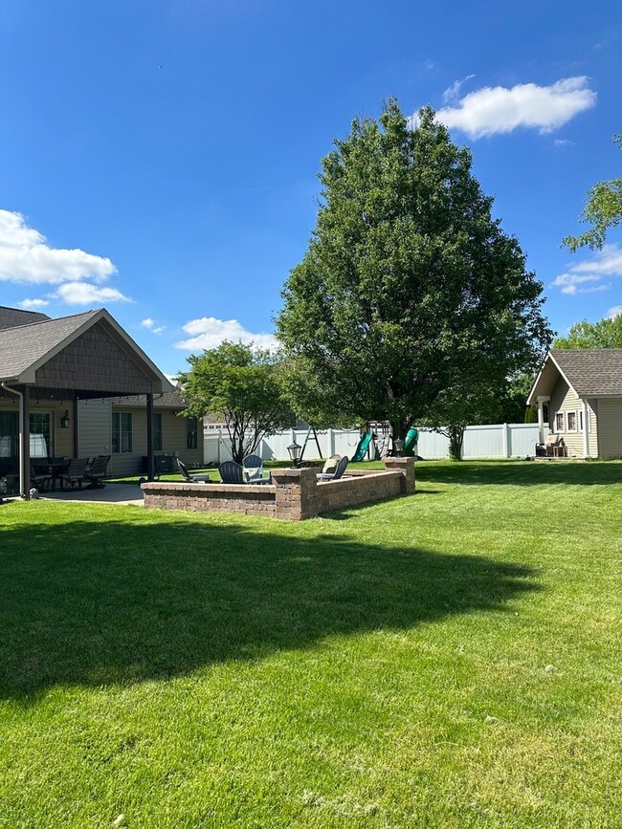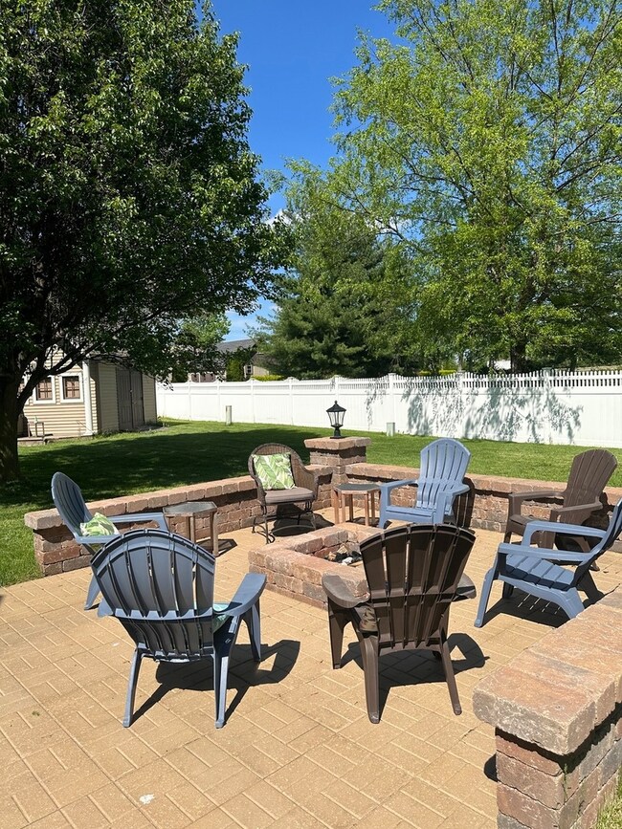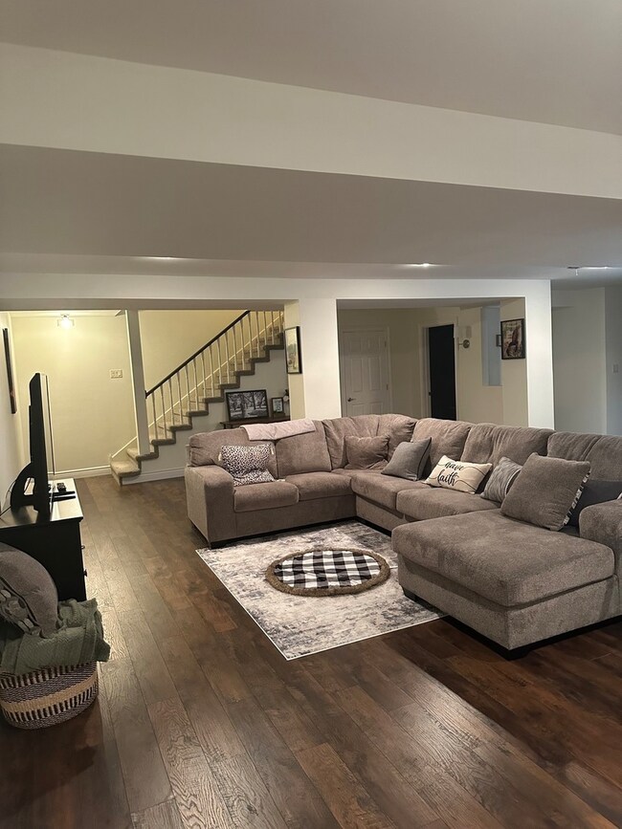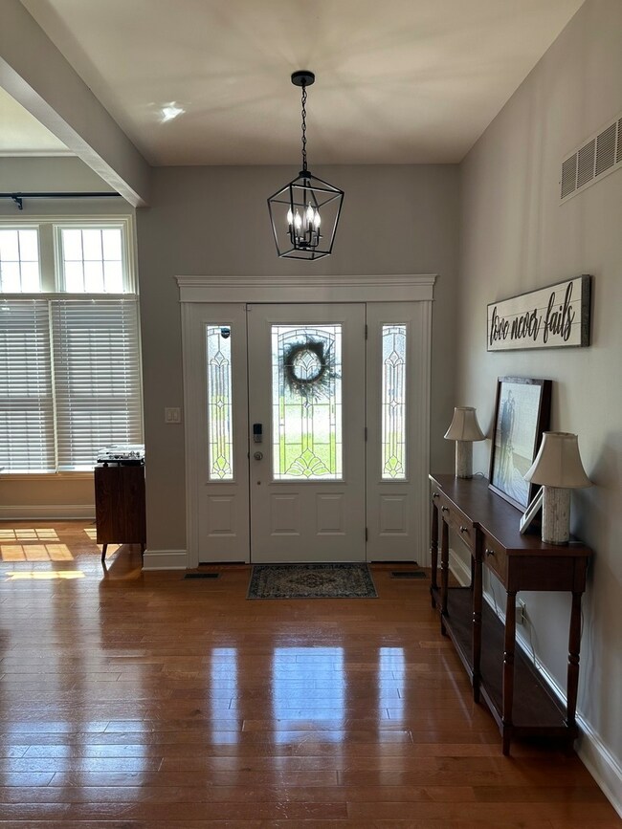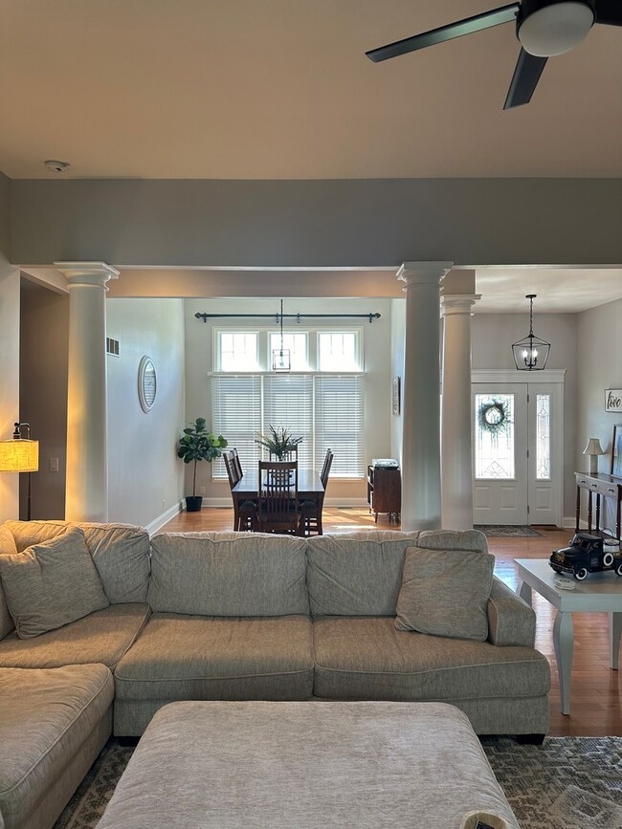
1214 Game Trail N Bourbonnais, IL 60914
Highlights
- Vaulted Ceiling
- Wood Flooring
- 3 Car Attached Garage
- Ranch Style House
- Formal Dining Room
- Brick or Stone Mason
About This Home
As of July 2024Beautiful open floor plan ranch style home in the desirable River Haven subdivision. Over 5,000 square feet of finished living space! Gorgeous entry with architectural columns defining living room, formal dining room and foyer. Hardwood floors throughout most of the main level. New carpeting in all of the upstairs bedrooms. Great room features stone fireplace and vaulted 10 foot ceilings. Custom kitchen complete with ceiling height cabinetry, stone tops, pull outs, and island overlooking the living room and sitting room. Ever desirable split floor plan. Master features trayed ceiling, double sinks, whirlpool tub, separate shower, and large walk-in closet. Main floor laundry. Full finished basement offers a recreation room with wet bar, office area, and 3 additional rooms with closets and full bath. Covered porch out back with stamped concrete patio and firepit overlooks fenced in yard complete with a beautiful shed and playset!
Last Agent to Sell the Property
Prello Realty License #475196270 Listed on: 05/15/2024
Home Details
Home Type
- Single Family
Est. Annual Taxes
- $9,497
Year Built
- Built in 2006
Parking
- 3 Car Attached Garage
- Parking Space is Owned
Home Design
- Ranch Style House
- Brick or Stone Mason
Interior Spaces
- 2,275 Sq Ft Home
- Wet Bar
- Central Vacuum
- Vaulted Ceiling
- Ceiling Fan
- Gas Log Fireplace
- Entrance Foyer
- Living Room with Fireplace
- Formal Dining Room
- Wood Flooring
Kitchen
- Range
- Microwave
- Dishwasher
- Disposal
Bedrooms and Bathrooms
- 3 Bedrooms
- 6 Potential Bedrooms
- Bathroom on Main Level
Laundry
- Laundry on main level
- Dryer
- Washer
Finished Basement
- Basement Fills Entire Space Under The House
- Sump Pump
- Finished Basement Bathroom
Utilities
- Central Air
- Heating System Uses Natural Gas
- Cable TV Available
Additional Features
- Shed
- Lot Dimensions are 173x125x167x80
Community Details
- River Haven Subdivision
Listing and Financial Details
- Homeowner Tax Exemptions
Ownership History
Purchase Details
Home Financials for this Owner
Home Financials are based on the most recent Mortgage that was taken out on this home.Purchase Details
Home Financials for this Owner
Home Financials are based on the most recent Mortgage that was taken out on this home.Purchase Details
Similar Homes in Bourbonnais, IL
Home Values in the Area
Average Home Value in this Area
Purchase History
| Date | Type | Sale Price | Title Company |
|---|---|---|---|
| Warranty Deed | $470,000 | None Listed On Document | |
| Deed | $400,000 | Kankakee County Title | |
| Quit Claim Deed | -- | Kankakee County Title | |
| Grant Deed | -- | Fidelity National Title Insura |
Mortgage History
| Date | Status | Loan Amount | Loan Type |
|---|---|---|---|
| Open | $270,000 | Construction | |
| Previous Owner | $320,000 | New Conventional |
Property History
| Date | Event | Price | Change | Sq Ft Price |
|---|---|---|---|---|
| 07/12/2024 07/12/24 | Sold | $470,000 | 0.0% | $207 / Sq Ft |
| 05/20/2024 05/20/24 | Pending | -- | -- | -- |
| 05/15/2024 05/15/24 | For Sale | $469,999 | +17.5% | $207 / Sq Ft |
| 12/03/2021 12/03/21 | Sold | $400,000 | 0.0% | $176 / Sq Ft |
| 10/05/2021 10/05/21 | Pending | -- | -- | -- |
| 10/03/2021 10/03/21 | For Sale | $399,900 | +6.9% | $176 / Sq Ft |
| 06/02/2014 06/02/14 | Sold | $374,000 | -2.8% | $164 / Sq Ft |
| 02/13/2014 02/13/14 | Pending | -- | -- | -- |
| 02/10/2014 02/10/14 | Price Changed | $384,900 | +35.1% | $169 / Sq Ft |
| 02/10/2014 02/10/14 | For Sale | $284,900 | -- | $125 / Sq Ft |
Tax History Compared to Growth
Tax History
| Year | Tax Paid | Tax Assessment Tax Assessment Total Assessment is a certain percentage of the fair market value that is determined by local assessors to be the total taxable value of land and additions on the property. | Land | Improvement |
|---|---|---|---|---|
| 2024 | $10,354 | $137,801 | $13,375 | $124,426 |
| 2023 | $9,464 | $127,593 | $12,384 | $115,209 |
| 2022 | $9,497 | $122,981 | $11,936 | $111,045 |
| 2021 | $9,334 | $120,245 | $9,547 | $110,698 |
| 2020 | $9,251 | $117,026 | $9,291 | $107,735 |
| 2019 | $8,896 | $111,617 | $9,020 | $102,597 |
| 2018 | $8,783 | $109,968 | $8,887 | $101,081 |
| 2017 | $8,615 | $107,286 | $8,670 | $98,616 |
| 2016 | $8,461 | $105,701 | $8,542 | $97,159 |
| 2015 | $8,240 | $101,918 | $12,500 | $89,418 |
| 2014 | $7,513 | $102,180 | $14,998 | $87,182 |
| 2013 | -- | $99,169 | $19,621 | $79,548 |
Agents Affiliated with this Home
-
Tamara Verdin
T
Seller's Agent in 2024
Tamara Verdin
Prello Realty
(773) 805-5325
189 Total Sales
-
Nayibe Garces
N
Seller Co-Listing Agent in 2024
Nayibe Garces
Prello Realty
(773) 574-4904
149 Total Sales
-
Amanda Fedrow

Buyer's Agent in 2024
Amanda Fedrow
Berkshire Hathaway HomeServices Speckman Realty
(815) 953-5521
269 Total Sales
-
Kelly Winterroth

Seller's Agent in 2021
Kelly Winterroth
McColly Bennett Real Estate
(815) 549-0848
472 Total Sales
-
Karla Adams

Buyer's Agent in 2021
Karla Adams
Coldwell Banker Realty
(815) 644-0077
37 Total Sales
-

Seller's Agent in 2014
Susan Schreffler
McColly Bennett Real Estate
Map
Source: Midwest Real Estate Data (MRED)
MLS Number: 12056385
APN: 17-08-15-202-015
- 1220 Game Trail N
- 1040 Country Ln
- 1055 Country Ln
- 2131 W State Route 102
- 3267 Edgewater Dr
- 2693 Bluff Dr
- 2821 Stonefence Dr
- 2799 Stonefence Dr
- 2755 Stonefence Dr
- 2756 Stonefence Dr
- 2777 Stonefence Dr
- 2163 Flagstone Dr
- 2962 Stonefence Dr
- 2119 Flagstone Dr
- 2097 Flagstone Dr
- 2075 Flagstone Dr
- 2062 Flagstone Dr
- 2757 Deer Run Dr
- 2842 Deer Run Dr
- 2754 Deer Run Dr
