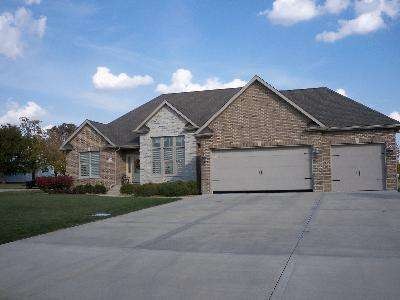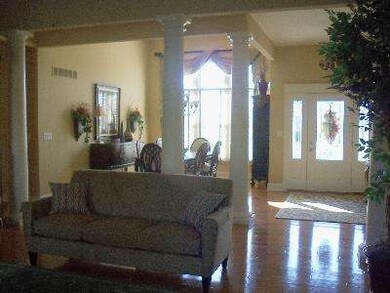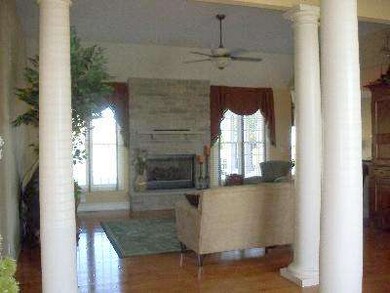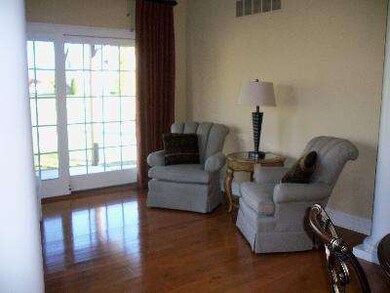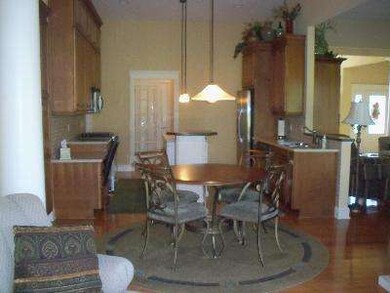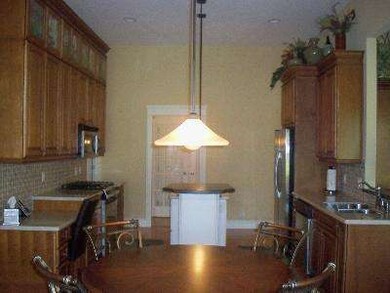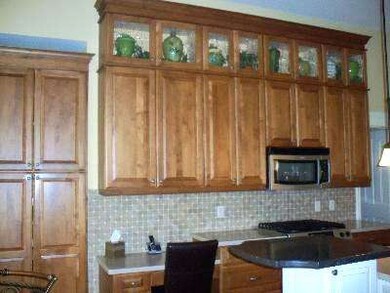
1214 Game Trail N Bourbonnais, IL 60914
Highlights
- Vaulted Ceiling
- Wood Flooring
- Wet Bar
- Ranch Style House
- Attached Garage
- Entrance Foyer
About This Home
As of July 2024SELLER RELOCATING..STATES WILL CONSIDER ALL OFFERS. Sq. ft with basement approx. 5000. Gorgeous entry w/architectural columns defining Living Rm. Dining Rm. Foyer. Stone Fireplace in LR. Kitchen has 2 tone custom cabinets & Corian . Master suite features tray ceiling, recessed lighting & spa bath. Full finished basement offers rec room, office area, 3 BRs & wet bar, bath. Whole house generator. 3 Car garage.
Last Agent to Sell the Property
Susan Schreffler
McColly Bennett Real Estate License #475132484 Listed on: 02/10/2014
Home Details
Home Type
- Single Family
Est. Annual Taxes
- $10,354
Year Built
- 2006
Parking
- Attached Garage
- Garage Is Owned
Home Design
- Ranch Style House
- Brick Exterior Construction
- Stone Siding
Interior Spaces
- Wet Bar
- Vaulted Ceiling
- Gas Log Fireplace
- Entrance Foyer
- Wood Flooring
Kitchen
- Oven or Range
- Microwave
- Dishwasher
- Disposal
Bedrooms and Bathrooms
- Primary Bathroom is a Full Bathroom
- Bathroom on Main Level
Laundry
- Laundry on main level
- Dryer
- Washer
Finished Basement
- Basement Fills Entire Space Under The House
- Finished Basement Bathroom
Utilities
- Central Air
- Heating System Uses Gas
Listing and Financial Details
- Homeowner Tax Exemptions
Ownership History
Purchase Details
Home Financials for this Owner
Home Financials are based on the most recent Mortgage that was taken out on this home.Purchase Details
Home Financials for this Owner
Home Financials are based on the most recent Mortgage that was taken out on this home.Purchase Details
Similar Homes in Bourbonnais, IL
Home Values in the Area
Average Home Value in this Area
Purchase History
| Date | Type | Sale Price | Title Company |
|---|---|---|---|
| Warranty Deed | $470,000 | None Listed On Document | |
| Deed | $400,000 | Kankakee County Title | |
| Quit Claim Deed | -- | Kankakee County Title | |
| Grant Deed | -- | Fidelity National Title Insura |
Mortgage History
| Date | Status | Loan Amount | Loan Type |
|---|---|---|---|
| Closed | $270,000 | Construction | |
| Previous Owner | $320,000 | New Conventional |
Property History
| Date | Event | Price | Change | Sq Ft Price |
|---|---|---|---|---|
| 07/12/2024 07/12/24 | Sold | $470,000 | 0.0% | $207 / Sq Ft |
| 05/20/2024 05/20/24 | Pending | -- | -- | -- |
| 05/15/2024 05/15/24 | For Sale | $469,999 | +17.5% | $207 / Sq Ft |
| 12/03/2021 12/03/21 | Sold | $400,000 | 0.0% | $176 / Sq Ft |
| 10/05/2021 10/05/21 | Pending | -- | -- | -- |
| 10/03/2021 10/03/21 | For Sale | $399,900 | +6.9% | $176 / Sq Ft |
| 06/02/2014 06/02/14 | Sold | $374,000 | -2.8% | $164 / Sq Ft |
| 02/13/2014 02/13/14 | Pending | -- | -- | -- |
| 02/10/2014 02/10/14 | Price Changed | $384,900 | +35.1% | $169 / Sq Ft |
| 02/10/2014 02/10/14 | For Sale | $284,900 | -- | $125 / Sq Ft |
Tax History Compared to Growth
Tax History
| Year | Tax Paid | Tax Assessment Tax Assessment Total Assessment is a certain percentage of the fair market value that is determined by local assessors to be the total taxable value of land and additions on the property. | Land | Improvement |
|---|---|---|---|---|
| 2024 | $10,354 | $137,801 | $13,375 | $124,426 |
| 2023 | $9,464 | $127,593 | $12,384 | $115,209 |
| 2022 | $9,497 | $122,981 | $11,936 | $111,045 |
| 2021 | $9,334 | $120,245 | $9,547 | $110,698 |
| 2020 | $9,251 | $117,026 | $9,291 | $107,735 |
| 2019 | $8,896 | $111,617 | $9,020 | $102,597 |
| 2018 | $8,783 | $109,968 | $8,887 | $101,081 |
| 2017 | $8,615 | $107,286 | $8,670 | $98,616 |
| 2016 | $8,461 | $105,701 | $8,542 | $97,159 |
| 2015 | $8,240 | $101,918 | $12,500 | $89,418 |
| 2014 | $7,513 | $102,180 | $14,998 | $87,182 |
| 2013 | -- | $99,169 | $19,621 | $79,548 |
Agents Affiliated with this Home
-
T
Seller's Agent in 2024
Tamara Verdin
Prello Realty
(773) 805-5325
217 Total Sales
-
N
Seller Co-Listing Agent in 2024
Nayibe Garces
Prello Realty
(773) 574-4904
150 Total Sales
-

Buyer's Agent in 2024
Amanda Fedrow
Berkshire Hathaway HomeServices Speckman Realty
(815) 953-5521
262 Total Sales
-

Seller's Agent in 2021
Kelly Winterroth
McColly Bennett Real Estate
(815) 549-0848
465 Total Sales
-

Buyer's Agent in 2021
Karla Adams
Coldwell Banker Realty
(815) 644-0077
35 Total Sales
-
S
Seller's Agent in 2014
Susan Schreffler
McColly Bennett Real Estate
Map
Source: Midwest Real Estate Data (MRED)
MLS Number: MRD08533534
APN: 17-08-15-202-015
- 1220 Game Trail N
- 1224 Game Trail N
- 1040 Country Ln
- 3267 Edgewater Dr
- 2848 N La Salle Dr
- 2305 Fox Run Dr
- 587 Turnberry Dr
- 2355 Ashley Turn
- 2790 Stone Ridge Dr
- 2821 Stonefence Dr
- 2755 Stonefence Dr
- 2756 Stonefence Dr
- 2777 Stonefence Dr
- 2163 Flagstone Dr
- 2962 Stonefence Dr
- 549 Beach Ave
- 2119 Flagstone Dr
- 2097 Flagstone Dr
- 2799 Stone Fence Dr
- 2075 Flagstone Dr
