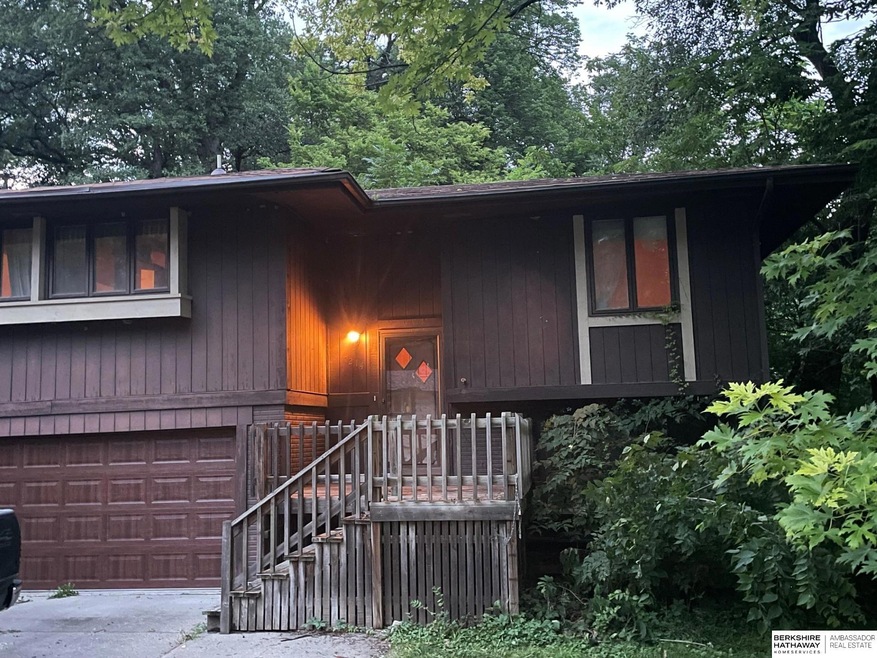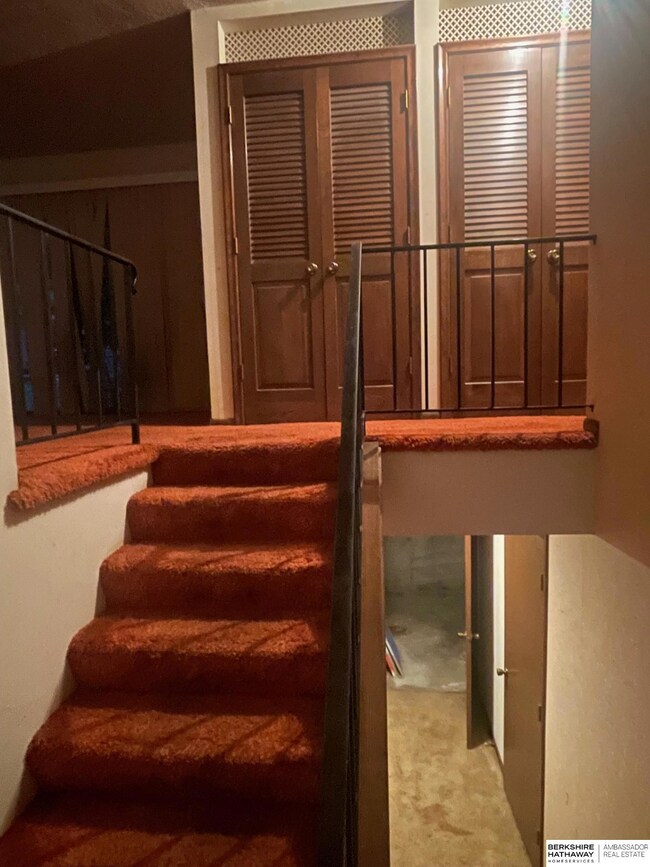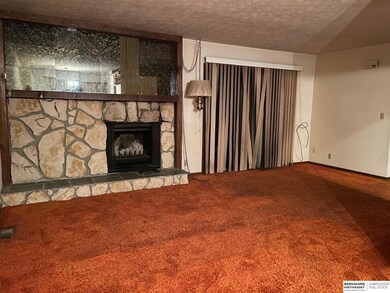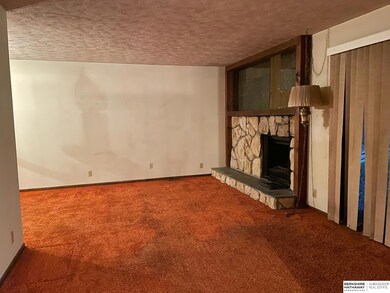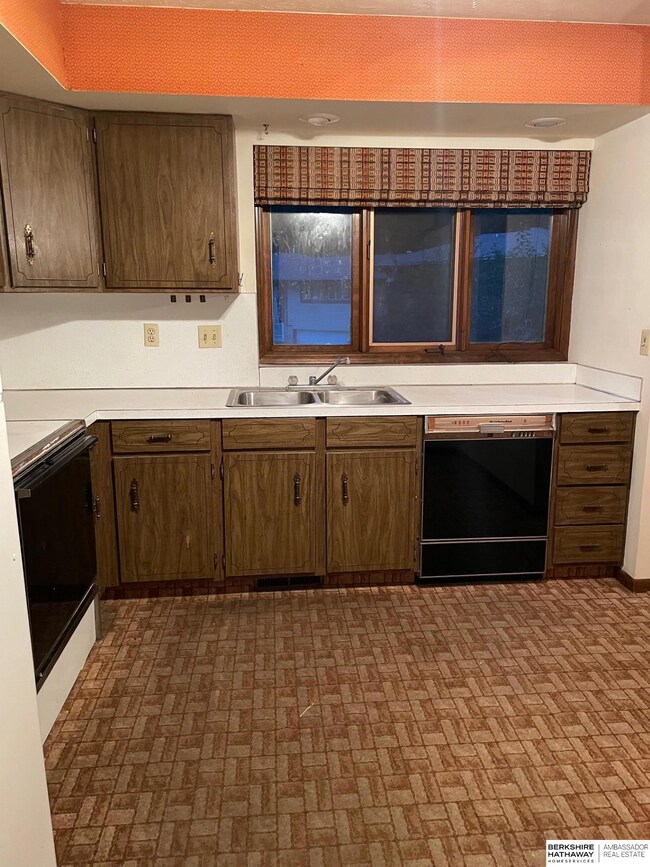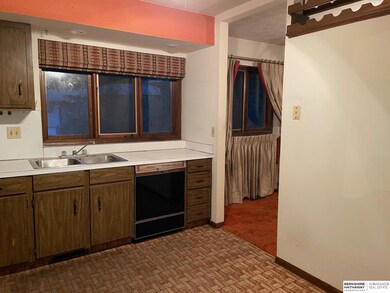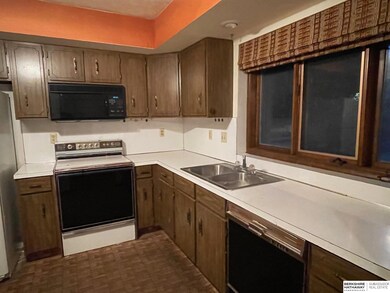
1214 Happy Hollow Ct Plattsmouth, NE 68048
Highlights
- Deck
- No HOA
- 2 Car Attached Garage
- Main Floor Bedroom
- Porch
- Sliding Doors
About This Home
As of August 2024Great opportunity for some sweat equity, a fresh start, and to implement a vision! This nice sized home is ready for a refresh and sits on a quiet treed lot. The primary bedroom offers a sliding door to the back deck, a walk-in closet and a private bath. The secondary bedroom also has it's own bathroom. New garage doors. Close to tennis courts.
Last Agent to Sell the Property
BHHS Ambassador Real Estate License #20150282 Listed on: 07/03/2024

Home Details
Home Type
- Single Family
Est. Annual Taxes
- $3,327
Year Built
- Built in 1976
Lot Details
- 10,237 Sq Ft Lot
- Lot Dimensions are 185.0 x 82.48 x 54.91 x 17.88 x 149.48 x 15.7
Parking
- 2 Car Attached Garage
Home Design
- Split Level Home
- Concrete Perimeter Foundation
Interior Spaces
- Wood Burning Fireplace
- Sliding Doors
- Living Room with Fireplace
- Wall to Wall Carpet
- Finished Basement
- Natural lighting in basement
Kitchen
- Oven or Range
- Microwave
- Dishwasher
Bedrooms and Bathrooms
- 3 Bedrooms
- Main Floor Bedroom
Outdoor Features
- Deck
- Porch
Schools
- Plattsmouth Elementary And Middle School
- Plattsmouth High School
Utilities
- Forced Air Heating and Cooling System
- Heating System Uses Gas
Community Details
- No Home Owners Association
- Plattsmouth Subdivision
Listing and Financial Details
- Assessor Parcel Number 130022446
Ownership History
Purchase Details
Home Financials for this Owner
Home Financials are based on the most recent Mortgage that was taken out on this home.Purchase Details
Home Financials for this Owner
Home Financials are based on the most recent Mortgage that was taken out on this home.Purchase Details
Home Financials for this Owner
Home Financials are based on the most recent Mortgage that was taken out on this home.Similar Home in Plattsmouth, NE
Home Values in the Area
Average Home Value in this Area
Purchase History
| Date | Type | Sale Price | Title Company |
|---|---|---|---|
| Warranty Deed | $238,000 | Green Title | |
| Fiduciary Deed | $135,000 | Ambassador Title | |
| Assessor Sales History | -- | -- | |
| Assessor Sales History | $92,200 | -- | |
| Survivorship Deed | $92,200 | Creste Title |
Mortgage History
| Date | Status | Loan Amount | Loan Type |
|---|---|---|---|
| Open | $226,100 | New Conventional | |
| Previous Owner | $97,618 | No Value Available | |
| Previous Owner | $6,000 | Unknown | |
| Previous Owner | $6,000 | Unknown | |
| Previous Owner | $88,800 | Purchase Money Mortgage | |
| Previous Owner | $6,000 | Purchase Money Mortgage |
Property History
| Date | Event | Price | Change | Sq Ft Price |
|---|---|---|---|---|
| 06/01/2025 06/01/25 | Pending | -- | -- | -- |
| 05/23/2025 05/23/25 | For Sale | $238,000 | +76.3% | $157 / Sq Ft |
| 08/07/2024 08/07/24 | Sold | $135,000 | +15.4% | $89 / Sq Ft |
| 07/08/2024 07/08/24 | Pending | -- | -- | -- |
| 07/08/2024 07/08/24 | Price Changed | $117,000 | +1.1% | $77 / Sq Ft |
| 07/04/2024 07/04/24 | For Sale | $115,700 | -- | $76 / Sq Ft |
Tax History Compared to Growth
Tax History
| Year | Tax Paid | Tax Assessment Tax Assessment Total Assessment is a certain percentage of the fair market value that is determined by local assessors to be the total taxable value of land and additions on the property. | Land | Improvement |
|---|---|---|---|---|
| 2024 | $2,630 | $202,980 | $23,655 | $179,325 |
| 2023 | $3,156 | $153,697 | $20,547 | $133,150 |
| 2022 | $2,935 | $147,763 | $21,574 | $126,189 |
| 2021 | $2,660 | $129,390 | $15,220 | $114,170 |
| 2020 | $2,610 | $120,586 | $15,220 | $105,366 |
| 2019 | $2,579 | $120,586 | $15,220 | $105,366 |
| 2018 | $2,442 | $109,892 | $15,220 | $94,672 |
| 2017 | $2,439 | $109,892 | $15,220 | $94,672 |
| 2016 | $2,396 | $109,892 | $15,220 | $94,672 |
| 2015 | $2,374 | $109,892 | $15,220 | $94,672 |
| 2014 | $2,463 | $109,892 | $15,220 | $94,672 |
Agents Affiliated with this Home
-
Z
Seller's Agent in 2025
Zian Doescher-Johnson
Meraki Realty Group
(402) 718-2822
-

Seller's Agent in 2024
Julie Daugherty-Braun
BHHS Ambassador Real Estate
(402) 669-0083
223 Total Sales
-

Buyer's Agent in 2024
Ciara Szczepaniak
Coldwell Banker NHS RE
(402) 917-3266
77 Total Sales
Map
Source: Great Plains Regional MLS
MLS Number: 22417002
APN: 130022446
