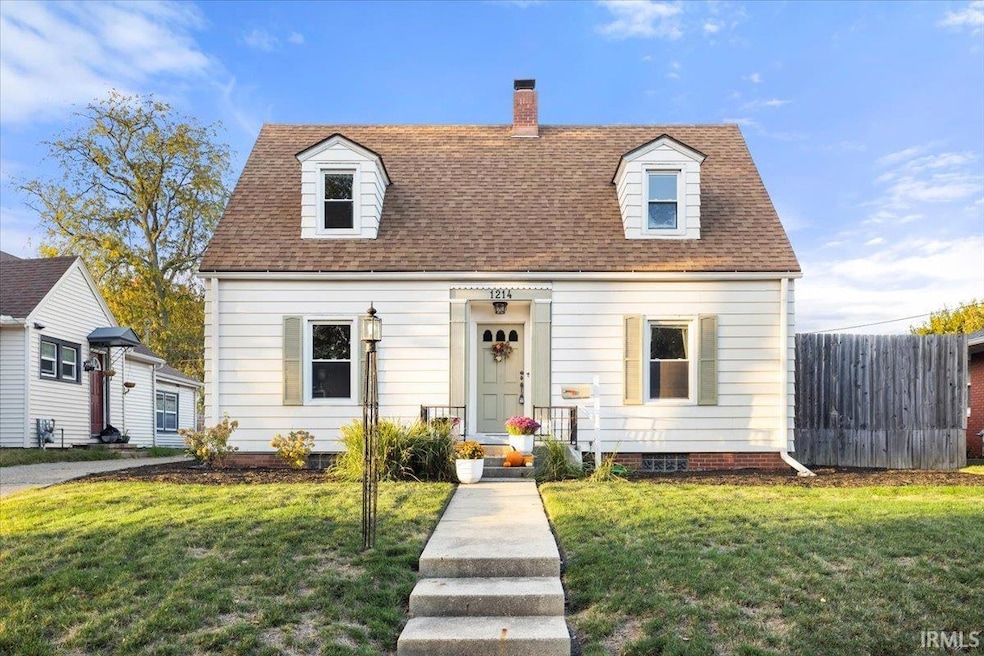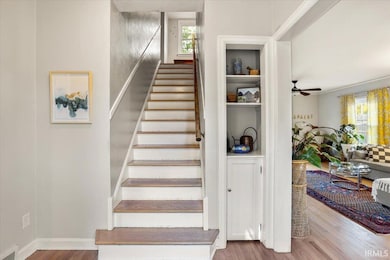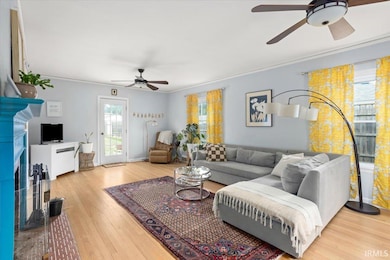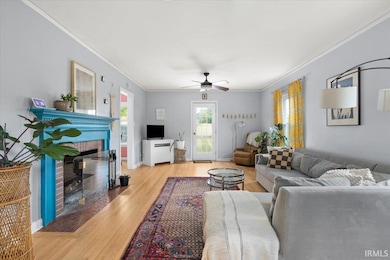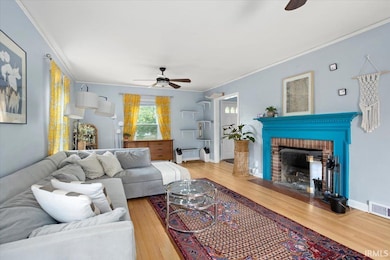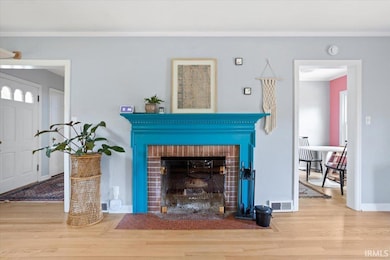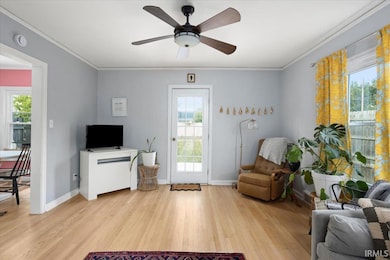1214 King St Lafayette, IN 47905
Central NeighborhoodEstimated payment $1,455/month
Highlights
- Primary Bedroom Suite
- Wood Flooring
- Built-in Bookshelves
- Cape Cod Architecture
- 1 Car Detached Garage
- Woodwork
About This Home
Discover this delightful Cape Cod style home nestled right on King Street! Located near the vibrant heart of downtown in a welcoming neighborhood, this charming 1940s property is ready for you to make it your own. Step inside and be welcomed by a lovely foyer with original built-ins, beautiful hardwood floors refinished in 2024, and an abundance of natural light. The inviting living room features a cozy wood-burning fireplace, perfect for those snug evenings. Flow into the formal dining room, where you'll enjoy a picturesque view of the stunning backyard and ample cabinetry for all your dining needs. The galley kitchen boasts fantastic updates, including stainless steel appliances installed in 2024 and a new garbage disposal in 2025, with convenient access to the driveway and garage on the side. Also on the main floor, a charming first bedroom and an updated half bath create the perfect space for guests or a home office. The basement is a well-maintained area featuring a new furnace installed in 2023 and an upgraded electrical panel to 200 amps completed in 2024, with easy access to a new washer and dryer also installed in 2024. Venture to the second floor and discover a spacious primary bedroom with generous closet space, along with a third bedroom, both offering scenic views of King Street and accompanied by a full finished bath. Step outside to your serene backyard oasis, complete with a fully fenced yard and a brand new concrete patio poured in 2024, an ideal spot to unwind, enjoy the sunshine, or host memorable gatherings. New A/C unit installed in 2023. Don't miss the chance to schedule your tour today! Seller will host an estate sale November 1st and 2nd.
Home Details
Home Type
- Single Family
Est. Annual Taxes
- $1,612
Year Built
- Built in 1940
Lot Details
- 7,405 Sq Ft Lot
- Lot Dimensions are 58x120
- Privacy Fence
- Wood Fence
- Landscaped
- Level Lot
Parking
- 1 Car Detached Garage
- Off-Street Parking
Home Design
- Cape Cod Architecture
- Shingle Roof
- Vinyl Construction Material
Interior Spaces
- 2-Story Property
- Built-in Bookshelves
- Woodwork
- Ceiling Fan
- Wood Burning Fireplace
- Entrance Foyer
- Living Room with Fireplace
- Fire and Smoke Detector
- Washer and Electric Dryer Hookup
Kitchen
- Electric Oven or Range
- Disposal
Flooring
- Wood
- Tile
Bedrooms and Bathrooms
- 3 Bedrooms
- Primary Bedroom Suite
- Split Bedroom Floorplan
- Walk-In Closet
- Bathtub with Shower
Unfinished Basement
- Basement Fills Entire Space Under The House
- Sump Pump
- Block Basement Construction
Schools
- Oakland Elementary School
- Sunnyside/Tecumseh Middle School
- Jefferson High School
Utilities
- Forced Air Heating and Cooling System
- Heating System Uses Gas
Additional Features
- Patio
- Suburban Location
Community Details
- Fair Park Subdivision
Listing and Financial Details
- Assessor Parcel Number 79-07-28-354-013.000-004
Map
Home Values in the Area
Average Home Value in this Area
Tax History
| Year | Tax Paid | Tax Assessment Tax Assessment Total Assessment is a certain percentage of the fair market value that is determined by local assessors to be the total taxable value of land and additions on the property. | Land | Improvement |
|---|---|---|---|---|
| 2024 | $1,612 | $173,100 | $26,000 | $147,100 |
| 2023 | $1,414 | $158,200 | $26,000 | $132,200 |
| 2022 | $1,312 | $136,400 | $26,000 | $110,400 |
| 2021 | $1,067 | $118,000 | $26,000 | $92,000 |
| 2020 | $889 | $108,200 | $26,000 | $82,200 |
| 2019 | $789 | $102,100 | $23,000 | $79,100 |
| 2018 | $727 | $97,800 | $23,000 | $74,800 |
| 2017 | $668 | $94,500 | $23,000 | $71,500 |
| 2016 | $545 | $87,200 | $23,000 | $64,200 |
| 2014 | $463 | $82,100 | $23,000 | $59,100 |
| 2013 | $445 | $81,300 | $23,000 | $58,300 |
Property History
| Date | Event | Price | List to Sale | Price per Sq Ft | Prior Sale |
|---|---|---|---|---|---|
| 10/27/2025 10/27/25 | Pending | -- | -- | -- | |
| 10/15/2025 10/15/25 | For Sale | $250,000 | +16.3% | $171 / Sq Ft | |
| 01/19/2024 01/19/24 | Sold | $215,000 | 0.0% | $147 / Sq Ft | View Prior Sale |
| 12/06/2023 12/06/23 | Pending | -- | -- | -- | |
| 12/05/2023 12/05/23 | For Sale | $215,000 | +26.5% | $147 / Sq Ft | |
| 09/08/2020 09/08/20 | Sold | $170,000 | 0.0% | $116 / Sq Ft | View Prior Sale |
| 08/10/2020 08/10/20 | Pending | -- | -- | -- | |
| 07/31/2020 07/31/20 | Price Changed | $170,000 | -3.4% | $116 / Sq Ft | |
| 07/21/2020 07/21/20 | For Sale | $176,000 | +54.4% | $121 / Sq Ft | |
| 04/03/2015 04/03/15 | Sold | $114,000 | -0.8% | $78 / Sq Ft | View Prior Sale |
| 03/04/2015 03/04/15 | Pending | -- | -- | -- | |
| 02/26/2015 02/26/15 | For Sale | $114,900 | +37.6% | $79 / Sq Ft | |
| 08/17/2012 08/17/12 | Sold | $83,500 | -16.4% | $58 / Sq Ft | View Prior Sale |
| 07/04/2012 07/04/12 | Pending | -- | -- | -- | |
| 01/13/2012 01/13/12 | For Sale | $99,900 | -- | $69 / Sq Ft |
Purchase History
| Date | Type | Sale Price | Title Company |
|---|---|---|---|
| Warranty Deed | -- | Columbia Title | |
| Warranty Deed | -- | None Available | |
| Warranty Deed | -- | -- | |
| Warranty Deed | -- | None Available | |
| Quit Claim Deed | -- | None Available | |
| Warranty Deed | -- | None Available | |
| Warranty Deed | -- | -- |
Mortgage History
| Date | Status | Loan Amount | Loan Type |
|---|---|---|---|
| Open | $172,000 | New Conventional | |
| Previous Owner | $136,000 | New Conventional | |
| Previous Owner | $4,560 | New Conventional | |
| Previous Owner | $111,355 | FHA | |
| Previous Owner | $79,300 | New Conventional | |
| Previous Owner | $100,000 | Purchase Money Mortgage | |
| Previous Owner | $99,200 | Fannie Mae Freddie Mac | |
| Previous Owner | $99,200 | No Value Available |
Source: Indiana Regional MLS
MLS Number: 202541818
APN: 79-07-28-354-013.000-004
- 1111 S 14th St
- 1226 Sinton Ave
- 1318 Sinton Ave
- 1204 Central St
- 1334 El Prado Ave
- 900 King St
- 1501 Franklin St
- 1108 Potomac Ave
- 1501 El Prado Ave
- 1639 Stanforth Ave
- 802 S 12th St
- 804 S 10th St
- 1406 Virginia St
- 602 Cherokee Ave
- 619 S 10th St
- 701 Kossuth St
- 815 S 19th St
- 912 Crestview Place
- 807 S 20th St
- 2060 Crestview Ct
