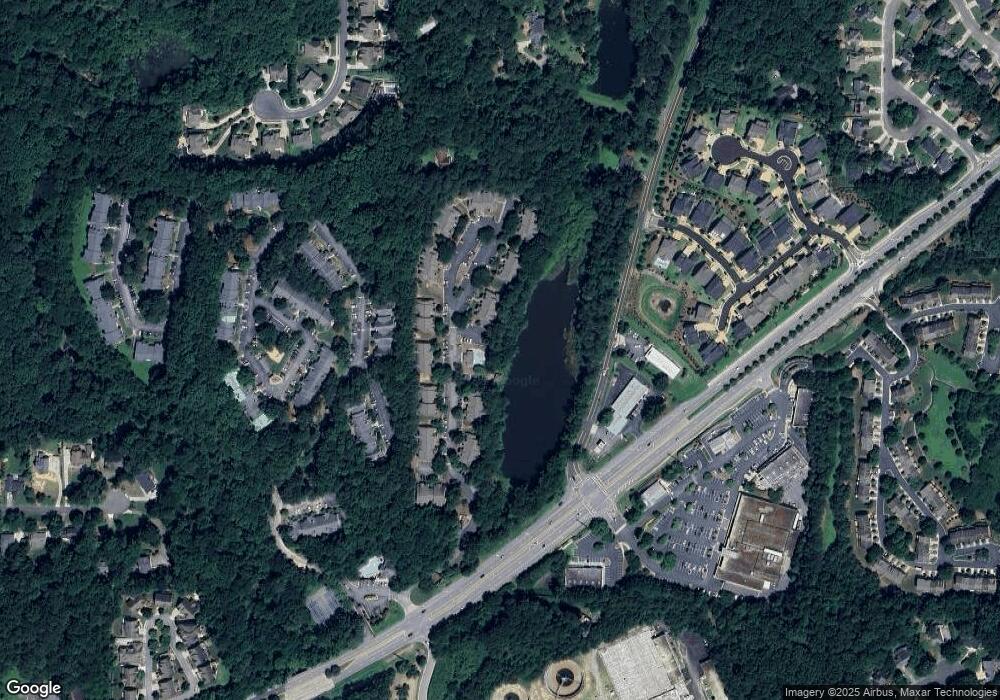1214 Lake Pointe Cir Unit 1214 Roswell, GA 30075
Estimated Value: $272,613 - $301,000
2
Beds
2
Baths
1,348
Sq Ft
$208/Sq Ft
Est. Value
About This Home
This home is located at 1214 Lake Pointe Cir Unit 1214, Roswell, GA 30075 and is currently estimated at $280,403, approximately $208 per square foot. 1214 Lake Pointe Cir Unit 1214 is a home located in Fulton County with nearby schools including Roswell North Elementary School, Crabapple Middle School, and High Meadows School.
Ownership History
Date
Name
Owned For
Owner Type
Purchase Details
Closed on
Sep 5, 2014
Sold by
Towner Marvin
Bought by
Tower Marvin and Howard Gail Tower
Current Estimated Value
Purchase Details
Closed on
Jan 19, 2011
Sold by
Towner Marvin
Bought by
Howard Gaile T
Purchase Details
Closed on
Oct 29, 2010
Sold by
Evans Joshua
Bought by
Towner Marvin E
Home Financials for this Owner
Home Financials are based on the most recent Mortgage that was taken out on this home.
Original Mortgage
$85,500
Interest Rate
4.37%
Mortgage Type
New Conventional
Purchase Details
Closed on
Nov 3, 2006
Sold by
Johnson Brian W
Bought by
Evans Joshua
Purchase Details
Closed on
Aug 30, 2001
Sold by
Moss Moss S and Moss Philomena
Bought by
Johnson Brian W
Home Financials for this Owner
Home Financials are based on the most recent Mortgage that was taken out on this home.
Original Mortgage
$84,800
Interest Rate
7.08%
Mortgage Type
New Conventional
Create a Home Valuation Report for This Property
The Home Valuation Report is an in-depth analysis detailing your home's value as well as a comparison with similar homes in the area
Home Values in the Area
Average Home Value in this Area
Purchase History
| Date | Buyer | Sale Price | Title Company |
|---|---|---|---|
| Tower Marvin | -- | -- | |
| Howard Gaile T | -- | -- | |
| Towner Marvin E | $95,000 | -- | |
| Evans Joshua | $117,000 | -- | |
| Johnson Brian W | $106,000 | -- |
Source: Public Records
Mortgage History
| Date | Status | Borrower | Loan Amount |
|---|---|---|---|
| Previous Owner | Towner Marvin E | $85,500 | |
| Previous Owner | Johnson Brian W | $84,800 |
Source: Public Records
Tax History Compared to Growth
Tax History
| Year | Tax Paid | Tax Assessment Tax Assessment Total Assessment is a certain percentage of the fair market value that is determined by local assessors to be the total taxable value of land and additions on the property. | Land | Improvement |
|---|---|---|---|---|
| 2025 | $260 | $76,080 | $17,000 | $59,080 |
| 2023 | $260 | $94,440 | $15,840 | $78,600 |
| 2022 | $677 | $77,600 | $11,640 | $65,960 |
| 2021 | $857 | $69,440 | $14,080 | $55,360 |
| 2020 | $869 | $68,640 | $13,920 | $54,720 |
| 2019 | $193 | $54,720 | $8,440 | $46,280 |
| 2018 | $953 | $48,400 | $7,280 | $41,120 |
| 2017 | $717 | $36,520 | $7,400 | $29,120 |
| 2016 | $715 | $36,520 | $7,400 | $29,120 |
| 2015 | $916 | $36,520 | $7,400 | $29,120 |
| 2014 | $479 | $27,480 | $5,560 | $21,920 |
Source: Public Records
Map
Nearby Homes
- 1009 Lake Pointe Cir
- 1204 Lake Pointe Cir
- 3210 Lake Pointe Cir
- 3113 Lake Pointe Cir
- 4013 Lake Pointe Cir Unit 4013
- 4035 Connolly Ct
- The Carrington Plan at Hillandale in Historic Roswell
- The Rocklyn Plan at Hillandale in Historic Roswell
- The Grafton Plan at Hillandale in Historic Roswell
- The Greighton Plan at Hillandale in Historic Roswell
- 2255 Rushmore Dr
- 5250 Pikes Peak Ct
- 2039 Old Forge Way
- 3245 Bywater Trail Unit 6B
- 9035 Sandorn Dr
- 355 Highlands Trace
- 8075 Sandorn Dr
- 2655 Boulder Creek Dr NE
- 1826 Jacksons Creek Dr
- 8035 Sandorn Dr
- 1210 Lake Pointe Cir
- 1212 Lake Pointe Cir Unit 1212
- 1208 Lake Pointe Cir
- 1206 Lake Pointe Cir
- 1202 Lake Pointe Cir
- 1200 Lake Pointe Cir
- 0 Lake Pointe Cir Unit 7015347
- 0 Lake Pointe Cir Unit 8817588
- 0 Lake Pointe Cir Unit 8590518
- 0 Lake Pointe Cir Unit 7093760
- 0 Lake Pointe Cir Unit 7001466
- 0 Lake Pointe Cir Unit 7117465
- 0 Lake Pointe Cir Unit 7107184
- 0 Lake Pointe Cir Unit 3239356
- 0 Lake Pointe Cir Unit 3180970
- 0 Lake Pointe Cir Unit 3172084
- 0 Lake Pointe Cir Unit 3195951
- 0 Lake Pointe Cir Unit 8644291
- 0 Lake Pointe Cir Unit 8628853
- 0 Lake Pointe Cir Unit 8578013
