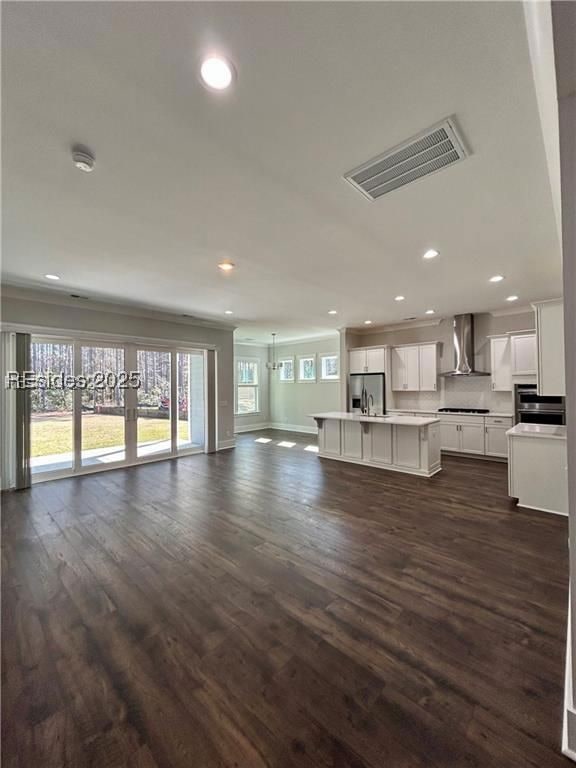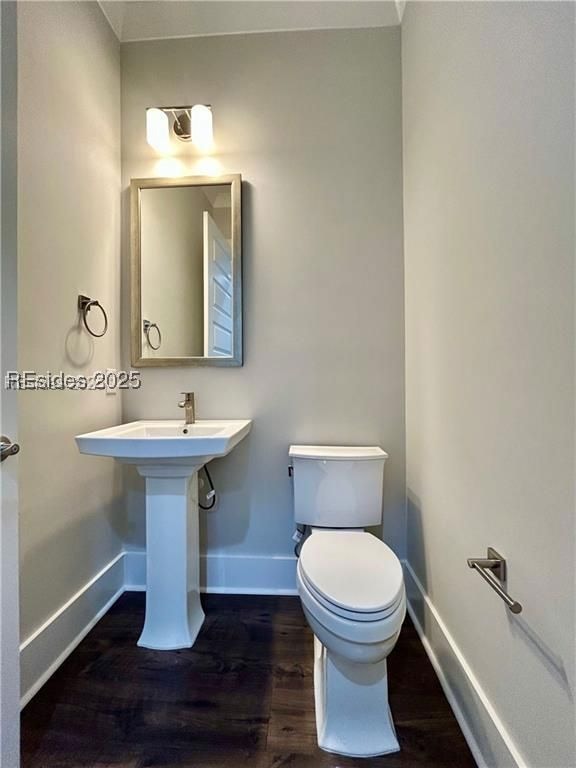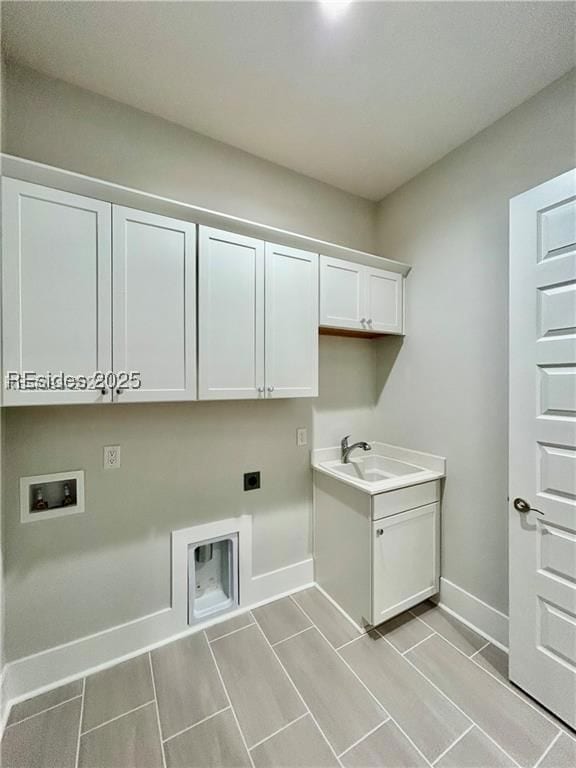1214 Laurel Oak Ave Hardeeville, SC 29927
Riverton Pointe NeighborhoodEstimated payment $3,408/month
Highlights
- Golf Course Community
- New Construction
- Engineered Wood Flooring
- Fitness Center
- Clubhouse
- Attic
About This Home
New Construction, Move-In Ready! This stunning one-story home in Riverton Pointe features 3 bedrooms, 2.5 baths, and a 3-car garage. Sunny and spacious open-concept design featuring a bright great room, gourmet kitchen with a large island, a natural gas cook top, and a huge walk-in pantry. The master suite offers a spa-like bathroom and an enormous walk-in closet. All windows and the oversized patio door have stylish faux treatments, and you'll enjoy outdoor living on the covered patio overlooking a beautiful backyard. This home includes a transferable developer warranty, 6 months of free landscape, trash pickup, and termite bond policy.
Home Details
Home Type
- Single Family
Est. Annual Taxes
- $296
Year Built
- Built in 2024 | New Construction
Parking
- 3 Car Garage
Home Design
- Asphalt Roof
- Vinyl Siding
Interior Spaces
- 1,904 Sq Ft Home
- 1-Story Property
- Entrance Foyer
- Family Room
- Dining Room
- Storage Room
- Laundry Room
- Utility Room
- Pull Down Stairs to Attic
Kitchen
- Walk-In Pantry
- Convection Oven
- Range
- Microwave
- Dishwasher
- Disposal
Flooring
- Engineered Wood
- Carpet
Bedrooms and Bathrooms
- 3 Bedrooms
Outdoor Features
- Rear Porch
Utilities
- Central Heating and Cooling System
- Heating System Uses Propane
- Tankless Water Heater
Listing and Financial Details
- Tax Lot 5131
- Assessor Parcel Number 067-08-00-5131
Community Details
Recreation
- Golf Course Community
- Fitness Center
- Community Pool
Additional Features
- Hampton Pointe Subdivision, Sanderson Floorplan
- Clubhouse
- Security Guard
Map
Home Values in the Area
Average Home Value in this Area
Tax History
| Year | Tax Paid | Tax Assessment Tax Assessment Total Assessment is a certain percentage of the fair market value that is determined by local assessors to be the total taxable value of land and additions on the property. | Land | Improvement |
|---|---|---|---|---|
| 2024 | $296 | $720 | $720 | $0 |
Property History
| Date | Event | Price | List to Sale | Price per Sq Ft | Prior Sale |
|---|---|---|---|---|---|
| 10/24/2025 10/24/25 | Price Changed | $644,900 | -0.8% | $339 / Sq Ft | |
| 04/30/2025 04/30/25 | Price Changed | $649,900 | -4.4% | $341 / Sq Ft | |
| 04/09/2025 04/09/25 | Price Changed | $679,900 | -1.4% | $357 / Sq Ft | |
| 02/27/2025 02/27/25 | For Sale | $689,900 | +21.1% | $362 / Sq Ft | |
| 12/27/2024 12/27/24 | Sold | $569,900 | 0.0% | $299 / Sq Ft | View Prior Sale |
| 11/22/2024 11/22/24 | Pending | -- | -- | -- | |
| 09/10/2024 09/10/24 | Price Changed | $569,900 | -1.4% | $299 / Sq Ft | |
| 07/31/2024 07/31/24 | For Sale | $577,900 | -- | $304 / Sq Ft |
Purchase History
| Date | Type | Sale Price | Title Company |
|---|---|---|---|
| Deed | $569,900 | None Listed On Document |
Mortgage History
| Date | Status | Loan Amount | Loan Type |
|---|---|---|---|
| Open | $455,920 | New Conventional |
Source: REsides
MLS Number: 451056
APN: 067-08-00-5131
- 336 Cypress Ct
- 300 Waters Edge Way
- 82 Ardmore Garden Dr
- 103 Sandlapper Dr
- 59 Summerlake Cir
- 46 Seagrass Ln
- 501 Hideaway St
- 244 Argent Place
- 2091 Sanctum St
- 198 Dreher Dr
- 547 Rutledge Dr
- 220 Landshark Blvd
- 119 Sandbar Ln Unit 101
- 198 Sandbar Ln Unit 102
- 65 Sandbar Ln Unit 101
- 731 Harborside Dr
- 110 Great Heron Way
- 1 Crowne Commons Dr
- 108 Seagrass Station Rd
- 201 Saddlehorse Dr







