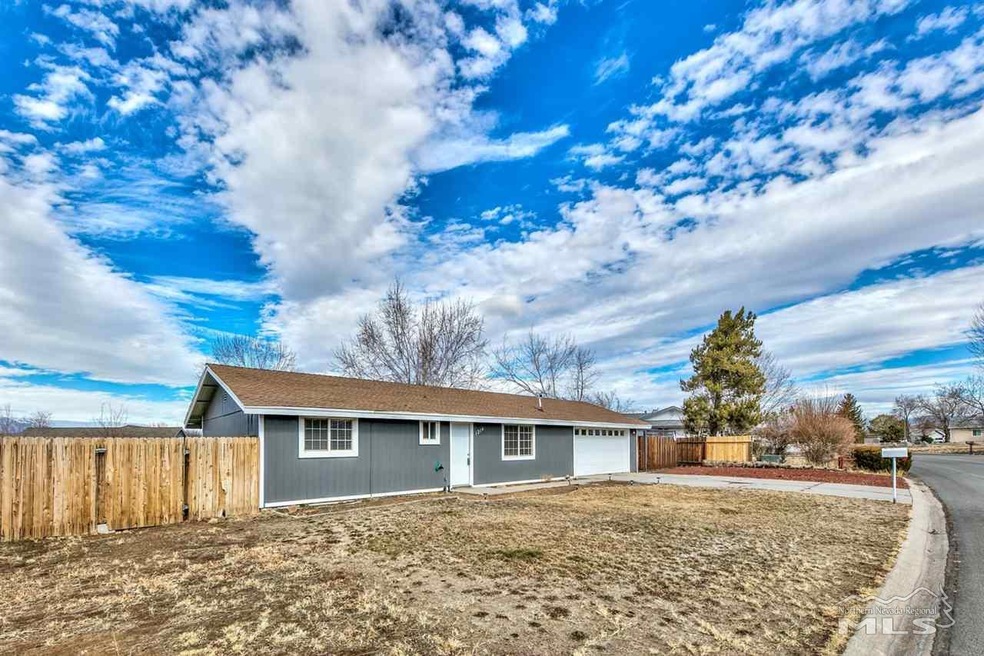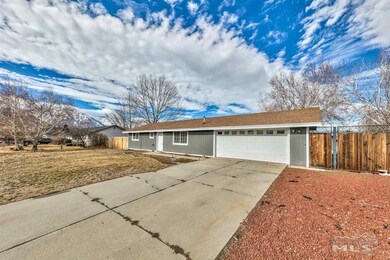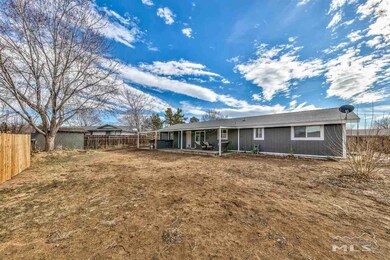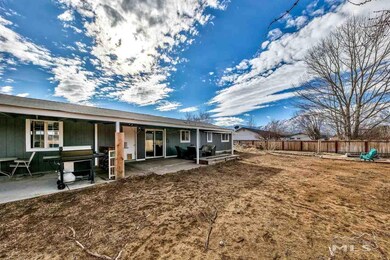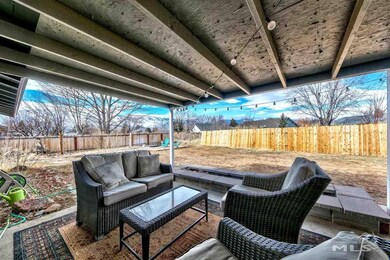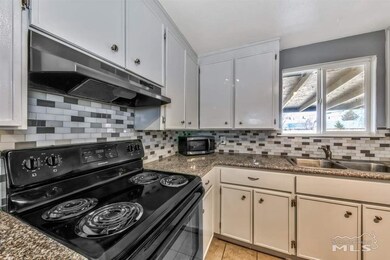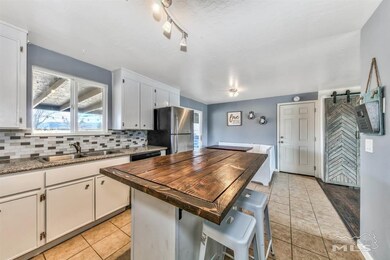
1214 Manhattan Way Gardnerville, NV 89460
Highlights
- Barn
- View of Trees or Woods
- Great Room
- RV Access or Parking
- Furnished
- No HOA
About This Home
As of April 2020Perfect starter home with spectacular views of the Sierra Nevada range from the rear windows and yard. The main living area is nice and bright with a Southern exposure. Situated on almost one-third acre, the backyard has a fire pit and seasonal creek with access through the gate, outdoor entertaining area for guests and barbequing and is also fenced for your animals. There is also room for RV parking along the side of the house. Remodeled in 2017, with new floors, paint, new kitchen appliances,, backsplash, sliding barn door entertainment area, custom built dining table, and kitchen island. The living room has a pellet stove and custom built entry coat rack with storage boxes. This home also has a large laundry room with ample storage and shelving. Although on one of the main streets in the Gardnerville Ranchos subdivision, this home is just outside of the main flow of local traffic. All furnishings are negotiable.
Last Agent to Sell the Property
Chase International Carson Cit License #S.175573 Listed on: 01/24/2020

Home Details
Home Type
- Single Family
Est. Annual Taxes
- $1,096
Year Built
- Built in 1972
Lot Details
- 0.28 Acre Lot
- Back Yard Fenced
- Landscaped
- Level Lot
- Property is zoned 200
Parking
- 2 Car Attached Garage
- Garage Door Opener
- RV Access or Parking
Property Views
- Woods
- Mountain
Home Design
- Pitched Roof
- Shingle Roof
- Composition Roof
- Wood Siding
- Stick Built Home
Interior Spaces
- 1,008 Sq Ft Home
- 1-Story Property
- Furnished
- Double Pane Windows
- Blinds
- Family Room with Fireplace
- Great Room
- Combination Kitchen and Dining Room
- Crawl Space
- Fire and Smoke Detector
Kitchen
- Breakfast Area or Nook
- Built-In Oven
- Electric Oven
- Electric Cooktop
- Dishwasher
- Kitchen Island
- Disposal
Flooring
- Carpet
- Laminate
- Ceramic Tile
- Vinyl
Bedrooms and Bathrooms
- 2 Bedrooms
- 1 Full Bathroom
Laundry
- Laundry Room
- Dryer
- Washer
- Shelves in Laundry Area
Outdoor Features
- Patio
- Storage Shed
- Outbuilding
Schools
- Meneley Elementary School
- Pau-Wa-Lu Middle School
- Douglas High School
Utilities
- Cooling Available
- Pellet Stove burns compressed wood to generate heat
- Baseboard Heating
- Electric Water Heater
- Internet Available
- Phone Available
- Satellite Dish
- Cable TV Available
Additional Features
- Property is near a creek
- Barn
Community Details
- No Home Owners Association
Listing and Financial Details
- Home warranty included in the sale of the property
- Assessor Parcel Number 122016210193
Ownership History
Purchase Details
Home Financials for this Owner
Home Financials are based on the most recent Mortgage that was taken out on this home.Purchase Details
Home Financials for this Owner
Home Financials are based on the most recent Mortgage that was taken out on this home.Purchase Details
Home Financials for this Owner
Home Financials are based on the most recent Mortgage that was taken out on this home.Purchase Details
Purchase Details
Home Financials for this Owner
Home Financials are based on the most recent Mortgage that was taken out on this home.Similar Home in Gardnerville, NV
Home Values in the Area
Average Home Value in this Area
Purchase History
| Date | Type | Sale Price | Title Company |
|---|---|---|---|
| Bargain Sale Deed | $290,000 | Etrco | |
| Bargain Sale Deed | $235,000 | Capital Title Co Of Nevada L | |
| Bargain Sale Deed | $149,500 | Ticor Title Reno | |
| Trustee Deed | $232,171 | Lsi Title Agency Inc | |
| Interfamily Deed Transfer | -- | Old Republic Title Orpak |
Mortgage History
| Date | Status | Loan Amount | Loan Type |
|---|---|---|---|
| Open | $281,300 | New Conventional | |
| Previous Owner | $227,950 | New Conventional | |
| Previous Owner | $103,600 | Unknown | |
| Previous Owner | $204,000 | Unknown | |
| Previous Owner | $66,000 | Stand Alone Second |
Property History
| Date | Event | Price | Change | Sq Ft Price |
|---|---|---|---|---|
| 04/02/2020 04/02/20 | Sold | $290,000 | +1.8% | $288 / Sq Ft |
| 02/22/2020 02/22/20 | Pending | -- | -- | -- |
| 02/13/2020 02/13/20 | Price Changed | $285,000 | -3.4% | $283 / Sq Ft |
| 01/24/2020 01/24/20 | For Sale | $295,000 | +25.5% | $293 / Sq Ft |
| 10/13/2017 10/13/17 | Sold | $235,000 | -2.0% | $233 / Sq Ft |
| 09/04/2017 09/04/17 | Pending | -- | -- | -- |
| 08/28/2017 08/28/17 | For Sale | $239,900 | +60.5% | $238 / Sq Ft |
| 05/29/2015 05/29/15 | Sold | $149,500 | -3.2% | $148 / Sq Ft |
| 05/19/2015 05/19/15 | Pending | -- | -- | -- |
| 03/12/2015 03/12/15 | For Sale | $154,500 | -- | $153 / Sq Ft |
Tax History Compared to Growth
Tax History
| Year | Tax Paid | Tax Assessment Tax Assessment Total Assessment is a certain percentage of the fair market value that is determined by local assessors to be the total taxable value of land and additions on the property. | Land | Improvement |
|---|---|---|---|---|
| 2025 | $1,270 | $50,866 | $31,500 | $19,366 |
| 2024 | $1,233 | $51,683 | $31,500 | $20,183 |
| 2023 | $1,197 | $50,917 | $31,500 | $19,417 |
| 2022 | $1,197 | $45,792 | $26,950 | $18,842 |
| 2021 | $1,163 | $42,880 | $24,500 | $18,380 |
| 2020 | $1,129 | $43,130 | $24,500 | $18,630 |
| 2019 | $1,096 | $39,678 | $21,000 | $18,678 |
| 2018 | $1,064 | $36,056 | $17,500 | $18,556 |
| 2017 | $1,033 | $36,608 | $17,500 | $19,108 |
| 2016 | $1,007 | $33,747 | $14,000 | $19,747 |
| 2015 | $1,005 | $33,747 | $14,000 | $19,747 |
| 2014 | -- | $32,973 | $14,000 | $18,973 |
Agents Affiliated with this Home
-
Rhiannon Connelly
R
Seller's Agent in 2020
Rhiannon Connelly
Chase International Carson Cit
(612) 298-1906
2 in this area
28 Total Sales
-
Michelle Francis

Buyer's Agent in 2020
Michelle Francis
Intero
(775) 546-3495
25 in this area
152 Total Sales
-
Jenny Wilson
J
Seller's Agent in 2017
Jenny Wilson
Jenuane Communities
(775) 624-3655
72 Total Sales
-
R
Seller's Agent in 2015
Ryan Tate
Nevada First Realty
-
Teresa Chamness-Machado

Buyer's Agent in 2015
Teresa Chamness-Machado
Chase International - ZC
(775) 721-5854
14 in this area
90 Total Sales
Map
Source: Northern Nevada Regional MLS
MLS Number: 200000958
APN: 1220-16-210-193
- 971 Fieldgate Way
- 918 Springfield Dr
- 1208 Pleasantview Dr
- 949 Heavenly View Ct
- 1277 Redwood Cir Unit 3
- 1296 Woodside Dr
- 1023 Sun Crest Ct
- 1265 Woodside Dr
- 1312 Jobs Peak Dr
- 911 Holstein Ct
- 950 Heavenly View Ct
- 1011 Keystone Ct
- 692 Sage Grouse Loop
- 620 Sage Grouse Loop
- 1332 Topaz Ln
- 1004 Keystone Ct
- 579 Sage Grouse Loop
- 585 Sage Grouse Loop
- Residence 7 Plan at Dressler Crossing
- Residence 6 Plan at Dressler Crossing
