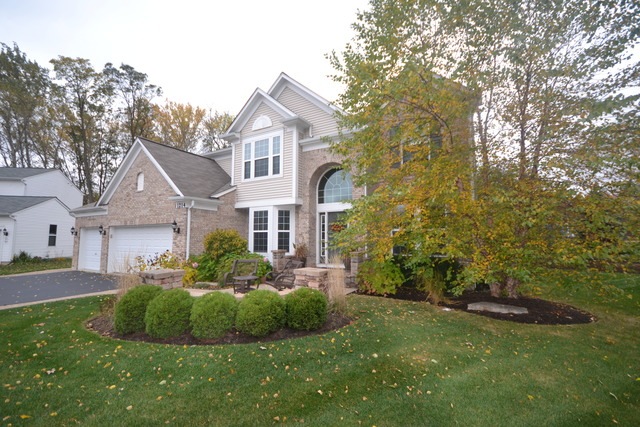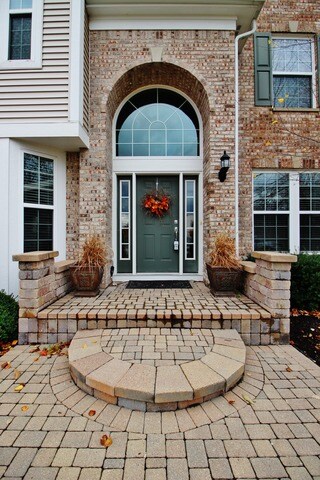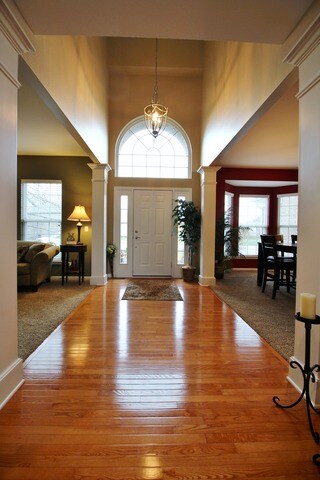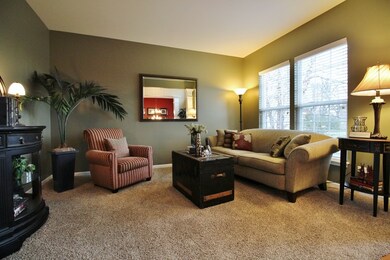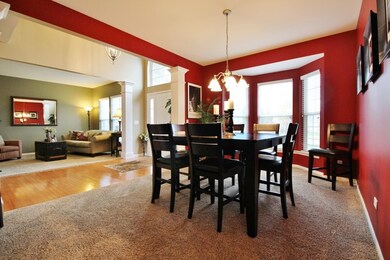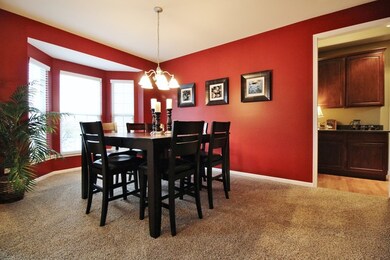
1214 Meade Ct Lindenhurst, IL 60046
Highlights
- Landscaped Professionally
- Recreation Room
- Traditional Architecture
- Lakes Community High School Rated A
- Vaulted Ceiling
- Wood Flooring
About This Home
As of August 2023Grants Grove Beauty! Spectacular home with an amazing floor plan, finished basement and gourmet kitchen! Prime Cul-de-Sac location! Stunning from the extensive brick paver walk to the private tranquil backyard. Gorgeous appointments throughout every room. Dramatic 2 Story Foyer with traditional formal living room and dining room. Entertainers dream family room with fireplace, wall of windows overlooking nature, plush carpet, extensive molding, eating area for 8 and gourmet kitchen with massive center island with breakfast bar, pantry, stainless steel appliances, granite, 42" Cherry RP cabinets with crown & hardwood floors. Main level office. True luxury master suite with romantic trey ceilings, plush carpet, and private spa-like bath! Over 1500 sq feet of extra living space in the full finished basement. Perfect entertainment space with rich custom wet bar, game table space, exercise room, full bath and recreation room! Private backyard with firepit and paver patio.
Last Agent to Sell the Property
Keller Williams Infinity License #475132989 Listed on: 12/05/2015

Home Details
Home Type
- Single Family
Est. Annual Taxes
- $9,221
Year Built
- 2008
Lot Details
- Cul-De-Sac
- Landscaped Professionally
HOA Fees
- $50 per month
Parking
- Attached Garage
- Garage Transmitter
- Garage Door Opener
- Driveway
- Parking Included in Price
- Garage Is Owned
Home Design
- Traditional Architecture
- Brick Exterior Construction
- Slab Foundation
- Asphalt Shingled Roof
- Vinyl Siding
Interior Spaces
- Wet Bar
- Vaulted Ceiling
- Entrance Foyer
- Home Office
- Recreation Room
- Home Gym
- Wood Flooring
- Storm Screens
Kitchen
- Breakfast Bar
- Walk-In Pantry
- Butlers Pantry
- Oven or Range
- Microwave
- Dishwasher
- Stainless Steel Appliances
- Kitchen Island
- Disposal
Bedrooms and Bathrooms
- Primary Bathroom is a Full Bathroom
- Dual Sinks
- Whirlpool Bathtub
- Separate Shower
Laundry
- Dryer
- Washer
Finished Basement
- Basement Fills Entire Space Under The House
- Finished Basement Bathroom
Outdoor Features
- Brick Porch or Patio
- Fire Pit
Utilities
- Forced Air Heating and Cooling System
- Heating System Uses Gas
Ownership History
Purchase Details
Home Financials for this Owner
Home Financials are based on the most recent Mortgage that was taken out on this home.Purchase Details
Home Financials for this Owner
Home Financials are based on the most recent Mortgage that was taken out on this home.Purchase Details
Home Financials for this Owner
Home Financials are based on the most recent Mortgage that was taken out on this home.Purchase Details
Home Financials for this Owner
Home Financials are based on the most recent Mortgage that was taken out on this home.Similar Homes in Lindenhurst, IL
Home Values in the Area
Average Home Value in this Area
Purchase History
| Date | Type | Sale Price | Title Company |
|---|---|---|---|
| Warranty Deed | $490,000 | Chicago Title | |
| Warranty Deed | $350,000 | First American Title | |
| Interfamily Deed Transfer | -- | Greater Illinois Title Co | |
| Special Warranty Deed | $395,000 | None Available |
Mortgage History
| Date | Status | Loan Amount | Loan Type |
|---|---|---|---|
| Open | $489,900 | VA | |
| Previous Owner | $279,000 | New Conventional | |
| Previous Owner | $315,000 | New Conventional | |
| Previous Owner | $316,000 | New Conventional | |
| Previous Owner | $316,000 | Purchase Money Mortgage |
Property History
| Date | Event | Price | Change | Sq Ft Price |
|---|---|---|---|---|
| 08/04/2023 08/04/23 | Sold | $482,000 | -1.6% | $161 / Sq Ft |
| 07/04/2023 07/04/23 | Pending | -- | -- | -- |
| 06/01/2023 06/01/23 | For Sale | $489,900 | +40.0% | $164 / Sq Ft |
| 02/26/2016 02/26/16 | Sold | $350,000 | 0.0% | $117 / Sq Ft |
| 01/02/2016 01/02/16 | Pending | -- | -- | -- |
| 12/29/2015 12/29/15 | For Sale | $350,000 | 0.0% | $117 / Sq Ft |
| 12/13/2015 12/13/15 | Pending | -- | -- | -- |
| 12/05/2015 12/05/15 | For Sale | $350,000 | -- | $117 / Sq Ft |
Tax History Compared to Growth
Tax History
| Year | Tax Paid | Tax Assessment Tax Assessment Total Assessment is a certain percentage of the fair market value that is determined by local assessors to be the total taxable value of land and additions on the property. | Land | Improvement |
|---|---|---|---|---|
| 2024 | $9,221 | $154,236 | $19,061 | $135,175 |
| 2023 | $13,691 | $136,275 | $16,841 | $119,434 |
| 2022 | $13,691 | $125,719 | $18,750 | $106,969 |
| 2021 | $13,047 | $116,785 | $17,418 | $99,367 |
| 2020 | $13,453 | $118,810 | $17,720 | $101,090 |
| 2019 | $15,235 | $125,505 | $18,719 | $106,786 |
| 2018 | $14,473 | $124,197 | $25,434 | $98,763 |
| 2017 | $14,035 | $119,926 | $24,755 | $95,171 |
| 2016 | $14,349 | $115,070 | $23,753 | $91,317 |
| 2015 | $13,734 | $107,472 | $22,185 | $85,287 |
| 2014 | $12,018 | $102,555 | $18,957 | $83,598 |
| 2012 | $11,795 | $103,049 | $19,048 | $84,001 |
Agents Affiliated with this Home
-

Seller's Agent in 2023
Jodi Cinq-Mars
Keller Williams North Shore West
(847) 767-7358
19 in this area
390 Total Sales
-
A
Buyer's Agent in 2023
Anita Willms
Redfin Corporation
-

Seller's Agent in 2016
Amy Kite
Keller Williams Infinity
(224) 337-2788
8 in this area
1,128 Total Sales
-

Buyer's Agent in 2016
Scott Rose
Baird Warner
(847) 921-4082
2 in this area
26 Total Sales
Map
Source: Midwest Real Estate Data (MRED)
MLS Number: MRD09097595
APN: 02-27-404-012
- 735 Porter Cir
- 21696 W Willow St
- 21584 W Lake Ave
- 38947 Deep Lake Rd
- 21621 W Cedar Ave
- 1000 Rainy Lake Ct
- 807 Wedgewood Ct
- 1650 Natures Way
- 38828 N Deep Lake Rd
- 1035 Rushing Ct
- 433 Woodland Trail
- 457 N Crooked Lake Ln
- 812 Auburn Ln
- 437 Woodland Trail
- 434 Woodland Trail
- 420 Woodland Trail
- 428 Woodland Trail
- 1326 Baxter Ln
- 1896 E Vista Terrace
- 405 Woodland Trail
